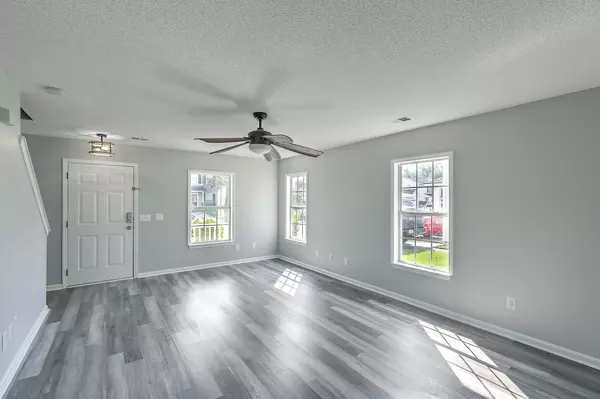Bought with Carolina One Real Estate
$307,500
$300,000
2.5%For more information regarding the value of a property, please contact us for a free consultation.
1426 Pinethicket Dr Summerville, SC 29486
3 Beds
2.5 Baths
1,512 SqFt
Key Details
Sold Price $307,500
Property Type Single Family Home
Sub Type Single Family Detached
Listing Status Sold
Purchase Type For Sale
Square Footage 1,512 sqft
Price per Sqft $203
Subdivision Ashley Plantation
MLS Listing ID 23017416
Sold Date 08/25/23
Bedrooms 3
Full Baths 2
Half Baths 1
Year Built 2004
Lot Size 4,356 Sqft
Acres 0.1
Property Description
No HOA! Totally Remodeled! Move-in ready! Located in the convenient Ashley Plantation. As you approach you will notice the full porch. Upon entering you will be greeted with beautiful, new wood flooring throughout the first floor. The entire home has been freshly painted. The huge inviting family room offers a ceiling fan. The eat-in kitchen has new granite countertops, a tile backsplash and lots of cabinets with above display area as well as stainless appliances that include: a dishwasher, a built-in microwave, and a smooth top range. The laundry room is just off the large dining area. Upstairs you will notice the new cozy carpet throughout except the bathrooms that have ceramic tile. The master has a ceiling fan. The master bathroom has a dual sink vanity, tub/shower combo and linen shelves as well as a huge walk-in closet with custom drawers and shelves. You will also find two additional nice-sized bedrooms upstairs. The upstairs hall bathroom has a tub/shower combo. The fenced back yard makes it great for kids and pets. Other features include: a new roof, freshly sodded backyard and a half bathroom on the first floor.
Location
State SC
County Berkeley
Area 74 - Summerville, Ladson, Berkeley Cty
Rooms
Primary Bedroom Level Upper
Master Bedroom Upper Walk-In Closet(s)
Interior
Interior Features Walk-In Closet(s), Ceiling Fan(s), Eat-in Kitchen, Family
Heating Heat Pump
Cooling Central Air
Laundry Laundry Room
Exterior
Garage Spaces 1.0
Fence Privacy
Utilities Available BCW & SA, Berkeley Elect Co-Op
Roof Type Architectural
Porch Porch - Full Front
Total Parking Spaces 1
Building
Lot Description 0 - .5 Acre, Level
Story 2
Foundation Slab
Sewer Public Sewer
Water Public
Architectural Style Traditional
Level or Stories Two
Structure Type Vinyl Siding
New Construction No
Schools
Elementary Schools College Park
Middle Schools College Park
High Schools Stratford
Others
Financing Cash, Conventional, FHA, State Housing Authority, VA Loan
Read Less
Want to know what your home might be worth? Contact us for a FREE valuation!

Our team is ready to help you sell your home for the highest possible price ASAP






