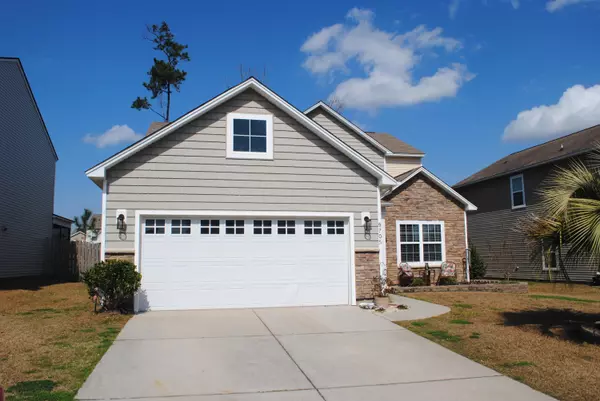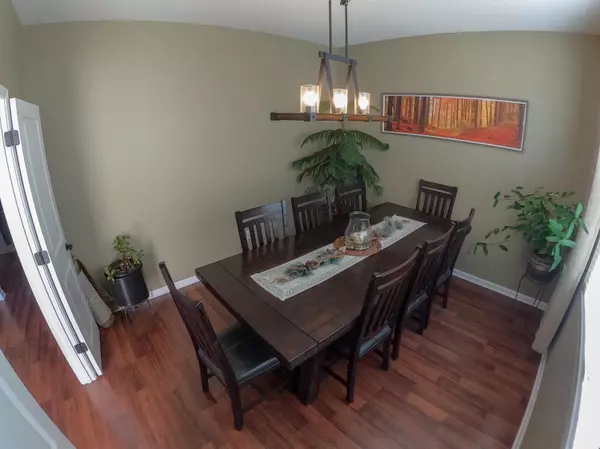Bought with TSG Real Estate Inc
$387,000
$385,000
0.5%For more information regarding the value of a property, please contact us for a free consultation.
9705 Crofton Dr Ladson, SC 29456
3 Beds
2.5 Baths
2,478 SqFt
Key Details
Sold Price $387,000
Property Type Single Family Home
Sub Type Single Family Detached
Listing Status Sold
Purchase Type For Sale
Square Footage 2,478 sqft
Price per Sqft $156
Subdivision Mckewn
MLS Listing ID 22004636
Sold Date 04/11/22
Bedrooms 3
Full Baths 2
Half Baths 1
Year Built 2013
Lot Size 6,534 Sqft
Acres 0.15
Property Description
Back on the Market at no Fault to the Seller. Welcome to this home with spacious open floor plan. Off the entry you are greeted by the formal dining. Your new kitchen has beautiful upgrades including granite countertops, gas cooking, raised panel cabinetry, custom rolling racks in cabinets and a generous sized pantry. The living room features a beautiful gas log fireplace. The oversized primary suite located on the main floor features a tray ceiling, a large walk-in closet and an en-suite bathroom with dual vanities, a large garden tub and a separate shower. The huge 2nd floor Family room/LOFT could be converted to a 4th Bdrm. There are two additional bedrooms upstairs and a full guest bathroom. Enjoy privacy from the screened porch and take in views of your large beautifully landscapedbackyard.
Welcome home to McKewn Plantation conveniently located just off of Palmetto Commerce Parkway and within minutes to Boeing, the Air Force Base, the airport, and shopping with easy access to Dorchester Rd, Ashley Phosphate Rd, or Ladson Rd!
Location
State SC
County Dorchester
Area 61 - N. Chas/Summerville/Ladson-Dor
Region None
City Region None
Rooms
Primary Bedroom Level Lower
Master Bedroom Lower Garden Tub/Shower, Walk-In Closet(s)
Interior
Interior Features Ceiling - Smooth, Garden Tub/Shower, Living/Dining Combo, Loft, Pantry
Flooring Laminate, Vinyl
Fireplaces Number 1
Fireplaces Type Family Room, Gas Log, One
Laundry Laundry Room
Exterior
Garage Spaces 2.0
Fence Fence - Wooden Enclosed
Utilities Available Dominion Energy, Dorchester Cnty Water and Sewer Dept
Total Parking Spaces 2
Building
Lot Description 0 - .5 Acre
Story 2
Foundation Slab
Sewer Public Sewer
Water Public
Architectural Style Traditional
Level or Stories Two
Structure Type Vinyl Siding
New Construction No
Schools
Elementary Schools Joseph Pye
Middle Schools Oakbrook
High Schools Ft. Dorchester
Others
Financing Cash,Conventional,FHA,VA Loan
Read Less
Want to know what your home might be worth? Contact us for a FREE valuation!

Our team is ready to help you sell your home for the highest possible price ASAP






