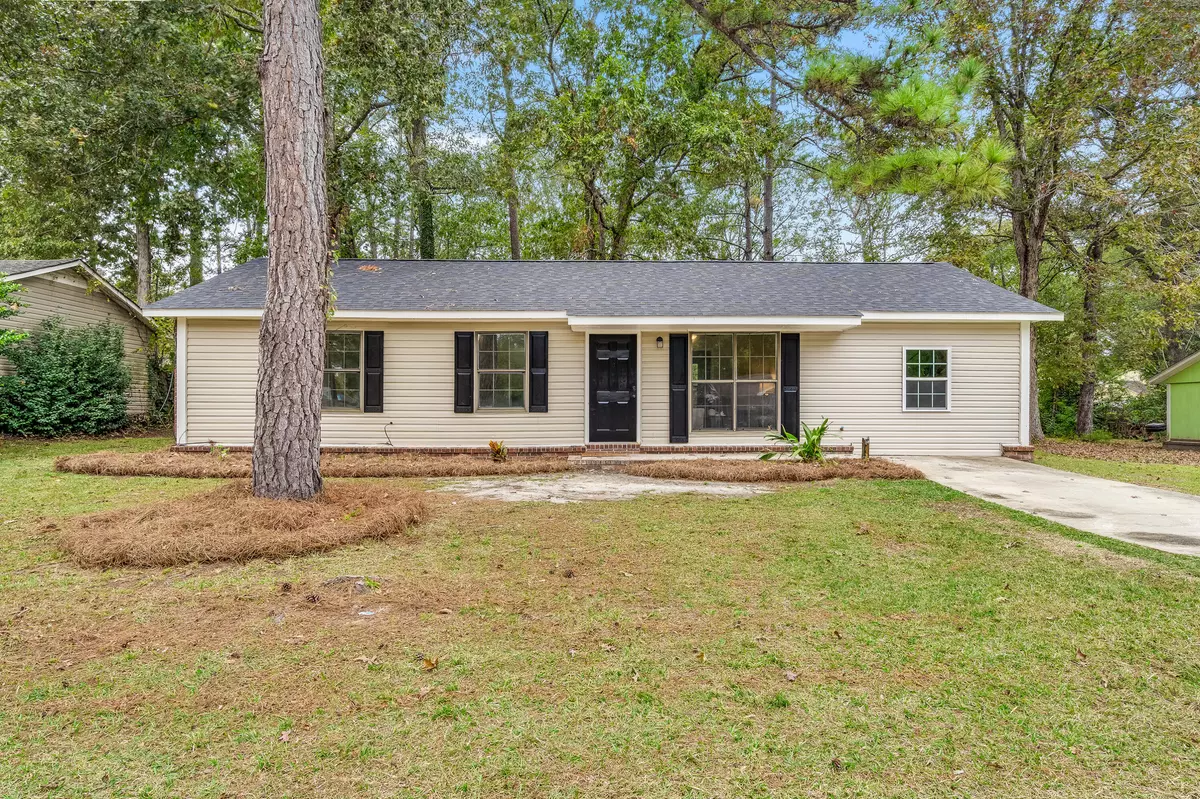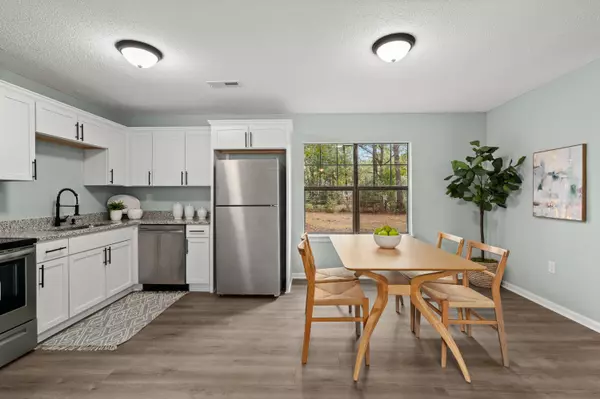Bought with Carolina One Real Estate
$282,000
$289,400
2.6%For more information regarding the value of a property, please contact us for a free consultation.
164 Braly Dr Summerville, SC 29485
4 Beds
1.5 Baths
1,326 SqFt
Key Details
Sold Price $282,000
Property Type Single Family Home
Sub Type Single Family Detached
Listing Status Sold
Purchase Type For Sale
Square Footage 1,326 sqft
Price per Sqft $212
Subdivision Greenhurst
MLS Listing ID 23000179
Sold Date 02/03/23
Bedrooms 4
Full Baths 1
Half Baths 1
Year Built 1980
Lot Size 8,712 Sqft
Acres 0.2
Property Description
Welcome Home!! This 4 bedroom home has been fully renovated and move in ready JUST FOR YOU! With bright colors and beautiful flooring throughout you will be thrilled with this easy floorplan and open kitchen.....speaking of kitchen... new cabinets, granite countertops and new stainless steal appliances will make it easy and fun to entertain friends and family. There are 4 large bedrooms and a HUGE laundry room with space for an office or pantry to round out all the interior space. As for the exterior...check out the Massive yard and easy care landscaping. This home is just minutes from downtown Summerville where you can spend the afternoon shopping or the evening grabbing dinner at some of the areas top restaurants.
Location
State SC
County Dorchester
Area 62 - Summerville/Ladson/Ravenel To Hwy 165
Rooms
Primary Bedroom Level Lower
Master Bedroom Lower Ceiling Fan(s)
Interior
Interior Features Ceiling Fan(s), Eat-in Kitchen, Family
Heating Electric, Heat Pump
Cooling Central Air
Flooring Ceramic Tile
Laundry Laundry Room
Exterior
Utilities Available Dominion Energy, Summerville CPW
Roof Type Architectural
Building
Lot Description 0 - .5 Acre
Story 1
Foundation Slab
Sewer Public Sewer
Water Public
Architectural Style Ranch
Level or Stories One
Structure Type Brick Veneer, Vinyl Siding
New Construction No
Schools
Elementary Schools Spann
Middle Schools Alston
High Schools Ashley Ridge
Others
Financing Cash, Conventional, FHA, VA Loan
Read Less
Want to know what your home might be worth? Contact us for a FREE valuation!

Our team is ready to help you sell your home for the highest possible price ASAP






