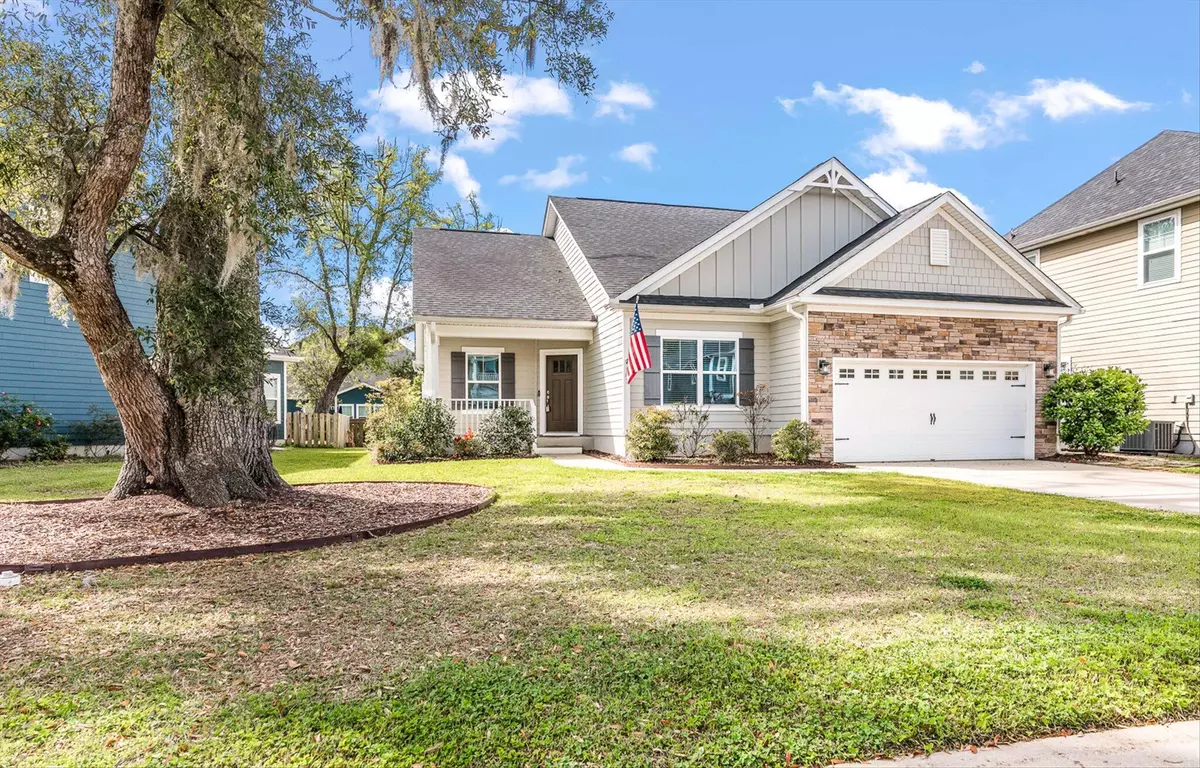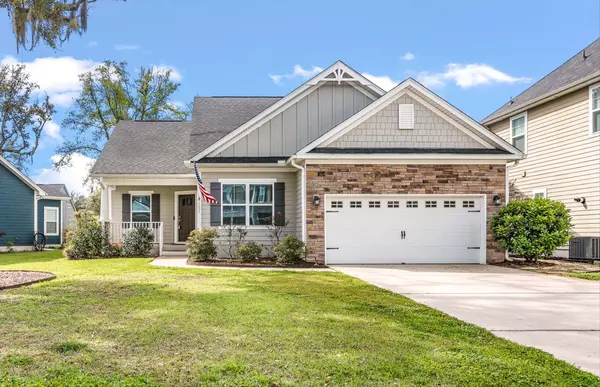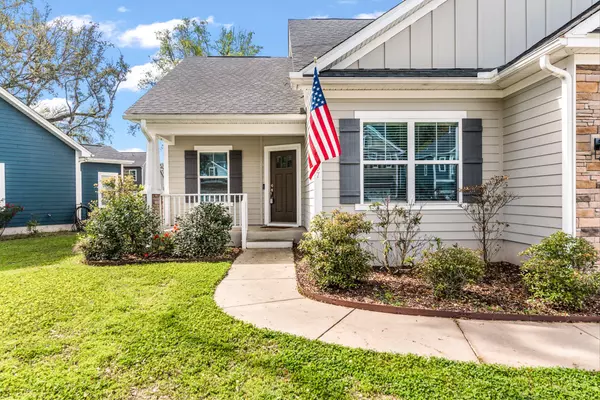Bought with Johnson & Wilson Real Estate Co LLC
$415,000
$439,000
5.5%For more information regarding the value of a property, please contact us for a free consultation.
167 Daniels Ridge Dr Summerville, SC 29485
4 Beds
3 Baths
2,275 SqFt
Key Details
Sold Price $415,000
Property Type Single Family Home
Sub Type Single Family Detached
Listing Status Sold
Purchase Type For Sale
Square Footage 2,275 sqft
Price per Sqft $182
Subdivision The Bluffs At Ashley River
MLS Listing ID 23003347
Sold Date 07/03/23
Bedrooms 4
Full Baths 3
Year Built 2017
Lot Size 7,405 Sqft
Acres 0.17
Property Description
Discover the perfect family home at 167 Daniels Ridge Drive in the sought-after Dorchester II school district in Summerville, SC. With over 2200 square feet of living space and plenty of upgrades, this four-bedroom, three-full-bath home offers single-story living with second-story flex space that will please everyone. Homes with this layout and square footage are rare, so schedule your showing today while it is still available.From the ultra high-end wide plank luxury vinyl flooring(LVP) installed throughout the entire home to the premium quartz used in the kitchen island, you will notice the owners spared no expense in their upgrades.
Making your way through the foyer, you will instantly notice the vaulted ceilings and abundant natural light in the great room, making this space the highlight of the house. This room can easily accommodate the largest sectional sofa or a combination of couches, loveseats, and chairs. The natural gas fireplace is a beautiful centerpiece adding warmth and charm to the room. The built-in Bluetooth wall speakers are a bonus - making movie night even more exciting.
Stainless steel appliances, including a gas range, a new oversized quartz kitchen island, and a pantry, make cooking a breeze in your gourmet kitchen. In addition, the eat-in kitchen features a custom-built sitting area with storage and new lighting.
The master bedroom features a tray ceiling, a generously sized walk-in closet, and a king-sized bedroom set that can comfortably fit. The spa-like ensuite bathroom features double vanity sinks and a five-foot-tiled shower. Completing the downstairs are two additional spacious bedrooms that share a full bathroom, and the laundry room.
Upstairs you will find a "frog" or second master bedroom with a walk-in closet and full bathroom featuring dual vanities and a soak-in tub/shower combination.
Enjoy outdoor living with a beautifully fenced-in backyard and covered concrete patio dining area. Other great features include a tankless hot water heater and two car garage,
The Bluffs at Ashley River is a well-appointed master-planned community featuring a pool and play park. Surrounded by beautiful oaks and peaceful ponds, you're just 10 minutes from historic downtown Summerville, shopping, dining, entertainment, and I-26. Easy access to Joint Base Charleston, Boeing, Charleston USAF Base, and 10-minute drive to Summerville Medical Center & Trident Hospital.
Location
State SC
County Dorchester
Area 63 - Summerville/Ridgeville
Rooms
Primary Bedroom Level Lower, Upper
Master Bedroom Lower, Upper Ceiling Fan(s), Dual Masters, Garden Tub/Shower, Walk-In Closet(s)
Interior
Interior Features Ceiling - Smooth, Tray Ceiling(s), High Ceilings, Garden Tub/Shower, Kitchen Island, Walk-In Closet(s), Ceiling Fan(s), Eat-in Kitchen, Family, Frog Attached, Great, In-Law Floorplan, Pantry, Separate Dining
Heating Heat Pump, Natural Gas
Cooling Central Air
Flooring Ceramic Tile
Fireplaces Number 1
Fireplaces Type Family Room, Gas Log, One
Window Features Thermal Windows/Doors, Window Treatments
Laundry Laundry Room
Exterior
Garage Spaces 2.0
Fence Fence - Wooden Enclosed
Community Features Park, Pool
Utilities Available Dominion Energy, Dorchester Cnty Water and Sewer Dept, Dorchester Cnty Water Auth
Roof Type Architectural, Fiberglass
Porch Patio, Covered, Front Porch
Total Parking Spaces 2
Building
Lot Description 0 - .5 Acre, Level
Story 2
Foundation Raised Slab
Sewer Public Sewer
Water Public
Architectural Style Craftsman, Traditional
Level or Stories Two
Structure Type Cement Plank, Stone Veneer
New Construction No
Schools
Elementary Schools Beech Hill
Middle Schools Gregg
High Schools Ashley Ridge
Others
Financing Any
Read Less
Want to know what your home might be worth? Contact us for a FREE valuation!

Our team is ready to help you sell your home for the highest possible price ASAP






