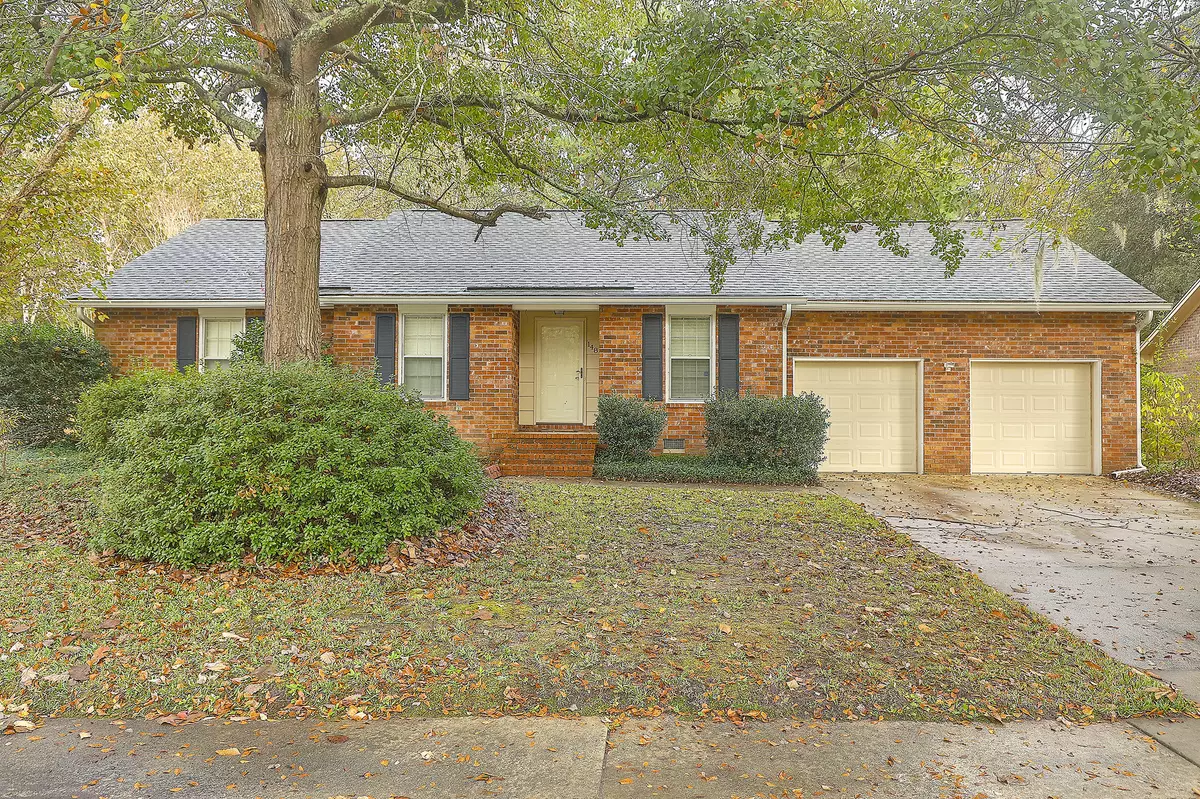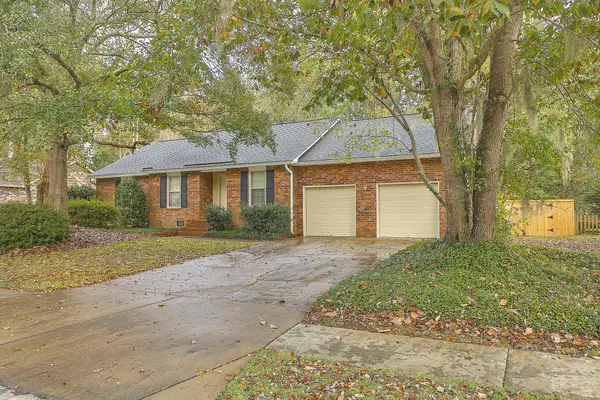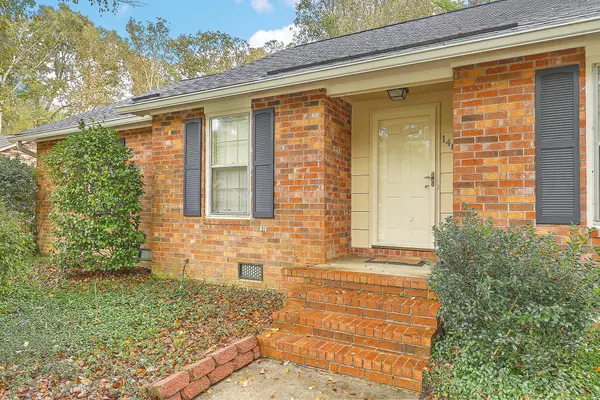Bought with Coldwell Banker Realty
$243,000
$250,000
2.8%For more information regarding the value of a property, please contact us for a free consultation.
148 Wampee Curve Summerville, SC 29485
3 Beds
2 Baths
1,755 SqFt
Key Details
Sold Price $243,000
Property Type Single Family Home
Sub Type Single Family Detached
Listing Status Sold
Purchase Type For Sale
Square Footage 1,755 sqft
Price per Sqft $138
Subdivision Irongate
MLS Listing ID 20030916
Sold Date 01/14/21
Bedrooms 3
Full Baths 2
Year Built 1991
Lot Size 0.360 Acres
Acres 0.36
Property Description
Welcome Home to this Charming 3BR/2BA Brick Ranch in the Highly Popular Community of Irongate in Summerville, Located in the Award-winning Dorchester II School District with Easy Access to an Abundance of Shopping & Dining on Old Trolley Road, Dorchester Road, and Ladson Road ** Enter this Move-in Ready Home to Discover a Foyer & Dining Room with Chair Rail Trimming, as well as Durable Flooring that Flows throughout the Main Living Spaces ** The Spacious Family Room features a Brick, Wood-burning Fireplace, Wooden Beams, and a Ceiling Fan ** This Home's Eat-in Kitchen is Adjacent to the Formal Dining Room and includes a Breakfast Nook that Overlooks the Large, Fenced Backyard ** You'll Love the Convenience of a Huge Double-Car Garage with Work Bench, a Dedicated Laundry Space, and a LargeFROG Bonus Space, Perfect for a Playroom, Home Office, or 4th Bedroom ** Take your Entertaining to the Beautiful Back Deck in the Spacious, Fully-Fenced Yard Surrounded by Mature Trees - Ideal for Grilling out or Relaxing with the Family ** Irongate provides its Homeowners with a Community Pool, Playpark, and Convenient Proximity to the Local YMCA & Sawmill Branch Trail.
Location
State SC
County Dorchester
Area 62 - Summerville/Ladson/Ravenel To Hwy 165
Rooms
Primary Bedroom Level Lower
Master Bedroom Lower Ceiling Fan(s), Multiple Closets, Walk-In Closet(s)
Interior
Interior Features Beamed Ceilings, Walk-In Closet(s), Ceiling Fan(s), Bonus, Eat-in Kitchen, Family, Frog Attached, Frog Detached, Separate Dining
Heating Electric, Forced Air
Cooling Central Air
Flooring Laminate, Vinyl
Fireplaces Number 1
Fireplaces Type Family Room, One, Wood Burning
Window Features Window Treatments - Some
Laundry Dryer Connection, Laundry Room
Exterior
Exterior Feature Stoop
Garage Spaces 4.5
Fence Fence - Metal Enclosed, Fence - Wooden Enclosed
Community Features Park, Pool, Trash, Walk/Jog Trails
Utilities Available Dominion Energy, Summerville CPW
Roof Type Architectural
Porch Deck
Total Parking Spaces 4
Building
Lot Description 0 - .5 Acre, Interior Lot
Story 1
Foundation Crawl Space
Sewer Public Sewer
Water Public
Architectural Style Ranch
Level or Stories One
Structure Type Brick, Brick Veneer
New Construction No
Schools
Elementary Schools Flowertown
Middle Schools Alston
High Schools Ashley Ridge
Others
Financing Any, Cash, Conventional, FHA, VA Loan
Read Less
Want to know what your home might be worth? Contact us for a FREE valuation!

Our team is ready to help you sell your home for the highest possible price ASAP






