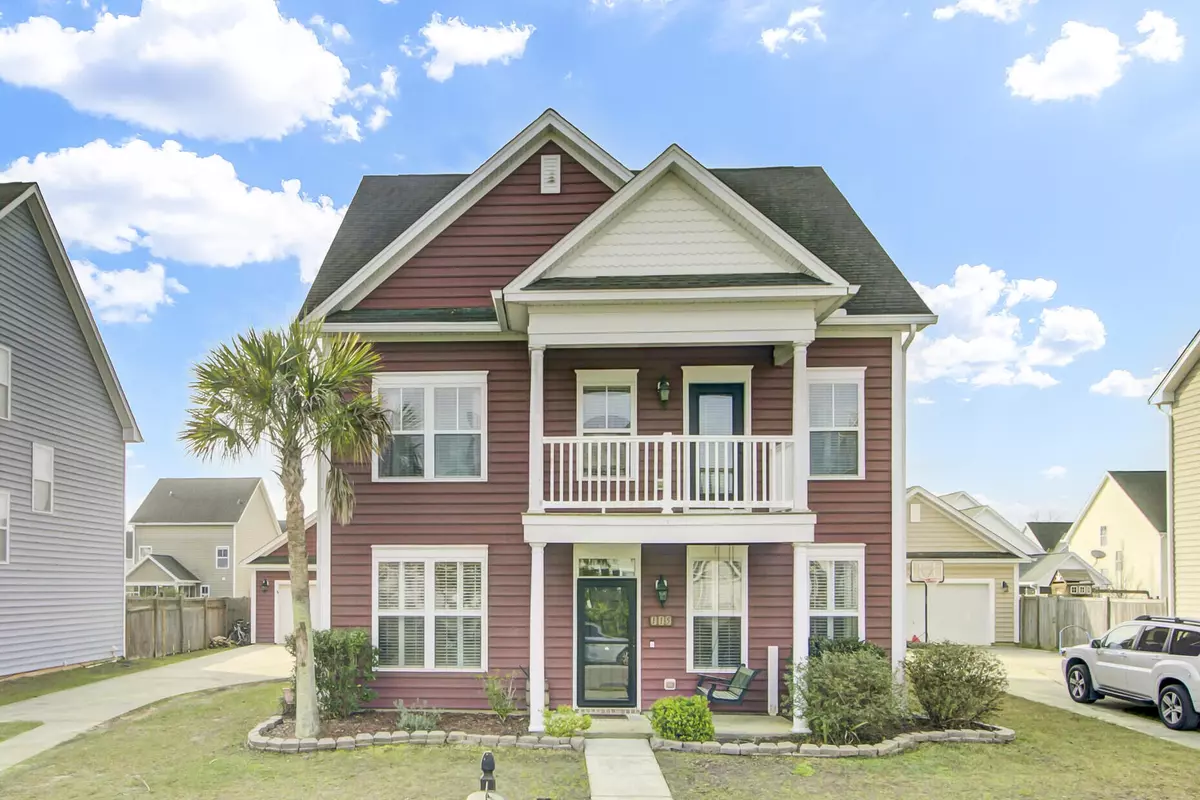Bought with Pinnacle One Properties Elite LLC
$380,000
$385,000
1.3%For more information regarding the value of a property, please contact us for a free consultation.
115 Scrapbook Ln Summerville, SC 29483
4 Beds
2.5 Baths
2,514 SqFt
Key Details
Sold Price $380,000
Property Type Single Family Home
Sub Type Single Family Detached
Listing Status Sold
Purchase Type For Sale
Square Footage 2,514 sqft
Price per Sqft $151
Subdivision Reminisce
MLS Listing ID 23004306
Sold Date 06/05/23
Bedrooms 4
Full Baths 2
Half Baths 1
Year Built 2007
Lot Size 6,534 Sqft
Acres 0.15
Property Description
Reminisce stunner just hit the market in Summerville! This exquisite Charlestonian double porch home gives you 4 bedrooms, 2.5 bathrooms, and a spacious over 2500 sq ft of living space. This charming, breathtaking home offers so many upgrades you won't believe it! From custom cabinetry throughout, to shiplap, custom built-in bookcases, and oodles of storage! Plantation shutters adorn the windows throughout the first floor, giving that perfect Southern Charm to your home. As you enter, you have a formal dining room with a built in pantry, as well as a family room with beautiful built in bookcases/entertainment center. Go through the dining room, through the Butler's Pantry with shiplap, and you'll find the gorgeous kitchen with granite countertops and gorgeous flooring.Your chef's dream is equipped with stainless steel appliances, recessed lighting, eat-in nook, and pantry! The spacious owner's suite is the perfect place to unwind at the end of your day. Walk through the sliding barn door to your soaking tub which will surely make the days' cares go away. You have a separate shower ensuite, with dual vanity. Two more spacious bedrooms are on the second floor, and a huge bedroom/flex space fills the third level. Enjoy the summer months barbecuing, enjoying a fire in the fire pit, or just chillin' in style under the pergola on your immense tile patio! This home is zoned for Knightsville Elementary, Dubose Middle and Summerville High School in Dorchester 2 school district. This beautiful home won't last long! Schedule your showing NOW! The Documents section includes a list of several upgrades/renovations that have been completed on this home during the current owners' residence. The neighborhood has AMAZING amenities including a huge neighborhood pool!
Location
State SC
County Dorchester
Area 63 - Summerville/Ridgeville
Rooms
Primary Bedroom Level Upper
Master Bedroom Upper Ceiling Fan(s), Garden Tub/Shower, Walk-In Closet(s)
Interior
Interior Features Ceiling - Smooth, High Ceilings, Walk-In Closet(s), Bonus, Eat-in Kitchen, Family, Formal Living, Entrance Foyer, Pantry, Separate Dining
Heating Heat Pump
Cooling Central Air
Flooring Ceramic Tile, Wood
Laundry Laundry Room
Exterior
Exterior Feature Balcony
Garage Spaces 2.0
Fence Fence - Wooden Enclosed
Community Features Other, Pool
Utilities Available Berkeley Elect Co-Op, Dorchester Cnty Water and Sewer Dept
Roof Type Architectural
Porch Patio, Front Porch
Total Parking Spaces 2
Building
Lot Description 0 - .5 Acre, Level
Story 3
Foundation Slab
Sewer Public Sewer
Water Public
Architectural Style Charleston Single
Level or Stories 3 Stories
New Construction No
Schools
Elementary Schools Knightsville
Middle Schools Dubose
High Schools Summerville
Others
Financing Any, Cash, Conventional, FHA, State Housing Authority, VA Loan
Read Less
Want to know what your home might be worth? Contact us for a FREE valuation!

Our team is ready to help you sell your home for the highest possible price ASAP






