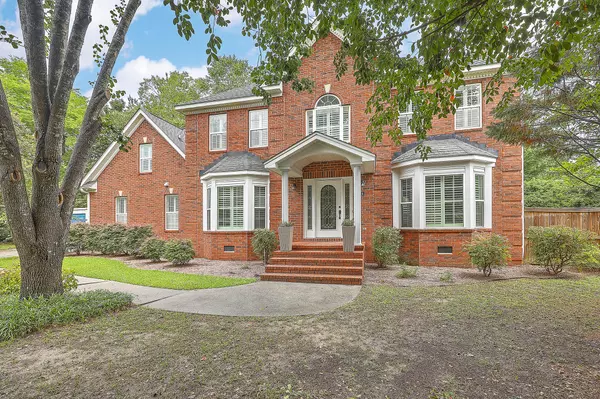Bought with J Hancock Real Estate
$495,000
$499,000
0.8%For more information regarding the value of a property, please contact us for a free consultation.
104 Harpers Row Summerville, SC 29483
4 Beds
3 Baths
3,161 SqFt
Key Details
Sold Price $495,000
Property Type Single Family Home
Sub Type Single Family Detached
Listing Status Sold
Purchase Type For Sale
Square Footage 3,161 sqft
Price per Sqft $156
Subdivision Gadsden Manor
MLS Listing ID 21014325
Sold Date 09/22/21
Bedrooms 4
Full Baths 2
Half Baths 2
Year Built 1995
Lot Size 0.330 Acres
Acres 0.33
Property Description
Welcome to this stunning brick 2 story home located in the most desirable area of Historic Summerville. Nestled on a culdesac. This home features 4 bedrooms with 4 baths including a 2 car garage. A grand entrance when you step into the foyer through the front door. The home has an inviting large family room and sitting area with beautiful crown molding that includes a gas fireplace. To the left a formal dining room with gorgeous bay windows. The kitchen is striking with a gas cooktop and double ovens. The home features dual staircases. 1 leading up to the second floor from the foyer and a backstair case leading up from the kitchen. Off the the kitchen is a newly finished mud room. The laundry room is located upstairs for convenience to all bedrooms.Exquisite Master Suite features a tray ceiling, a nice large sleeping area that will fit a king size bed, a sitting area and a grand bathroom with french doors that includes a whirlpool bathtub, shower, and separate water closet. This lovely home also has 2 additional spacious bedrooms and a room over the garage that can be used as a bedroom or game room. The room over the garage has a unique half bath. Make the backyard your own oasis with waterfalls and perhaps a pool. Seller willing to negotiate to make this your own dream yard.The Gadsden Manor subdivision is located a golf cart ride away to local restaurants, town square, and shopping.
Location
State SC
County Dorchester
Area 63 - Summerville/Ridgeville
Rooms
Primary Bedroom Level Upper
Master Bedroom Upper Ceiling Fan(s), Multiple Closets, Sitting Room, Walk-In Closet(s)
Interior
Interior Features Tray Ceiling(s), High Ceilings, Garden Tub/Shower, Kitchen Island, Walk-In Closet(s), Ceiling Fan(s), Bonus, Eat-in Kitchen, Family, Frog Attached, Separate Dining, Utility
Heating Electric
Cooling Central Air
Flooring Wood
Fireplaces Number 1
Fireplaces Type Family Room, One
Laundry Dryer Connection, Laundry Room
Exterior
Garage Spaces 2.0
Fence Fence - Wooden Enclosed
Community Features Trash
Utilities Available Dominion Energy, Summerville CPW
Roof Type Architectural
Porch Patio, Front Porch
Total Parking Spaces 2
Building
Lot Description .5 - 1 Acre
Story 2
Foundation Crawl Space
Sewer Public Sewer
Water Public
Architectural Style Traditional
Level or Stories Two
Structure Type Brick Veneer
New Construction No
Schools
Elementary Schools Summerville
Middle Schools Alston
High Schools Summerville
Others
Financing Cash, Conventional, FHA, VA Loan
Read Less
Want to know what your home might be worth? Contact us for a FREE valuation!

Our team is ready to help you sell your home for the highest possible price ASAP






