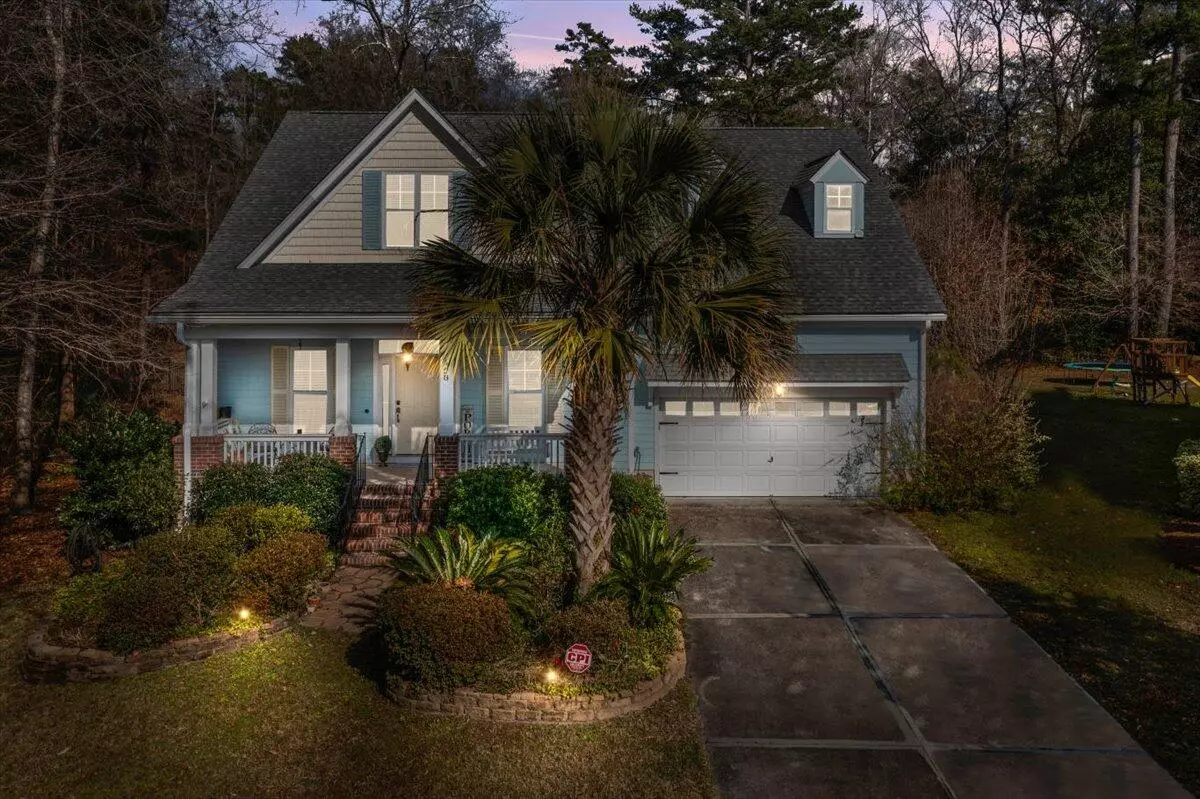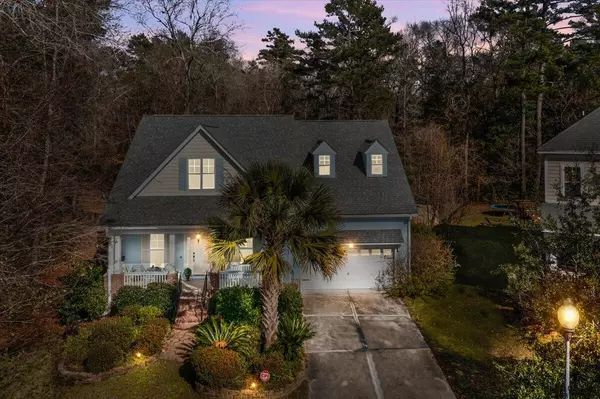Bought with The Boulevard Company, LLC
$486,000
$465,000
4.5%For more information regarding the value of a property, please contact us for a free consultation.
128 Blackwater Dr Summerville, SC 29485
5 Beds
3.5 Baths
3,190 SqFt
Key Details
Sold Price $486,000
Property Type Single Family Home
Sub Type Single Family Detached
Listing Status Sold
Purchase Type For Sale
Square Footage 3,190 sqft
Price per Sqft $152
Subdivision Legend Oaks Plantation
MLS Listing ID 22001587
Sold Date 02/16/22
Bedrooms 5
Full Baths 3
Half Baths 1
Year Built 2004
Lot Size 0.610 Acres
Acres 0.61
Property Description
Welcome to the Golf Community of Legend Oaks! Legend Oaks is situated near the Ashley River and the soon to be completed new Ashley River Park Complex. Are you looking for a well maintained home with a huge yard on a cul-de-sac in a great community? This stunning, well maintained home in Legend Oaks is the quintessential Charleston home with its inviting Southern front porch - the perfect place ready for rocking chairs and sipping sweet tea. Not only does this home have a magnificent front porch, it also has an amazing 4 Seasons Room in the back so that you can enjoy the beauty of this over half acre yard year round.Enter this home to find that beautiful foyer with wainscoting and crown molding trim that you have always wanted. An oversized formal dining will be to your left. There is plenty of room in the formal dining room to entertain a party of 8 to 10 and still not feel cramped. On the right you will find a Flex Room that could be your home office, yoga room or formal living area. Past the dining room, you will find a kitchen with plenty of countertop space and eat in bar top. This kitchen has upgraded tall cabinets with glass doors and granite countertops. There is also an additional breakfast area in the kitchen along with beautiful double doors leading out to the sunroom. The sunroom over looks a custom deck in the over half acre yard. Finding a lot this size, on a cul-de-sac, in this community doesn't come along very often. Beyond the kitchen, is a large family room with a fireplace and plenty of light coming through the sun lights in the soaring vaulted ceilings. You can snuggle up to the fireplace on those chilly nights and enjoy the warmth when it's too cold for outside. There is also an oversized utility room with tons of storage. Next, take a tour to the main floor Owner's Suite bedroom with plenty of windows overlooking the back yard. The owner's bedroom has plenty of room for all your needs along with the walk-in closet. The Owner's Bath has been remodeled to include updated tile, walk in tile shower, dual vanities and separate water closet area. This is truly a spa worthy retreat at the end of your day. Down the hall you will find an 2 additional bedrooms and another bathroom. Up the stairs you will find another bonus living area along with another bedroom. There is also another full bath and tons of storage! This home has also been freshly painted and had new carpet installed downstairs and also has a fully plumbed sink in the garage. It has been impeccably maintained by its current owners.
Legend Oaks is a very social community with plenty of opportunities for activities and involvement. Legend Oaks Golf Club offers tennis, pool and golf memberships. There are 2 junior Olympic sized pools within the community you can join and plenty of walking, biking and golf carts trails throughout this community. This home truly has it all! Schedule a showing today before it's gone!
Location
State SC
County Dorchester
Area 63 - Summerville/Ridgeville
Region None
City Region None
Rooms
Primary Bedroom Level Lower
Master Bedroom Lower Ceiling Fan(s), Garden Tub/Shower, Walk-In Closet(s)
Interior
Interior Features Ceiling - Cathedral/Vaulted, Ceiling Fan(s), Bonus, Eat-in Kitchen, Family, Formal Living, Entrance Foyer, Frog Attached, Game, Office, Pantry, Separate Dining, Study, Sun, Utility
Heating Heat Pump, Natural Gas
Cooling Central Air
Flooring Ceramic Tile, Wood
Fireplaces Number 1
Fireplaces Type Family Room, One
Window Features Some Storm Wnd/Doors, Some Thermal Wnd/Doors, Window Treatments - Some
Laundry Dryer Connection, Laundry Room
Exterior
Garage Spaces 2.0
Fence Privacy
Community Features Club Membership Available, Golf Membership Available, Pool, Tennis Court(s)
Utilities Available Dominion Energy, Dorchester Cnty Water and Sewer Dept, Dorchester Cnty Water Auth
Roof Type Architectural
Porch Deck, Porch - Full Front
Total Parking Spaces 2
Building
Lot Description .5 - 1 Acre, Cul-De-Sac, Wooded
Story 2
Foundation Crawl Space
Sewer Public Sewer
Water Public
Architectural Style Cape Cod, Charleston Single, Cottage, Craftsman, Traditional
Level or Stories Two
Structure Type Cement Plank
New Construction No
Schools
Elementary Schools Beech Hill
Middle Schools Gregg
High Schools Ashley Ridge
Others
Financing Cash, Conventional, FHA, VA Loan
Read Less
Want to know what your home might be worth? Contact us for a FREE valuation!

Our team is ready to help you sell your home for the highest possible price ASAP






