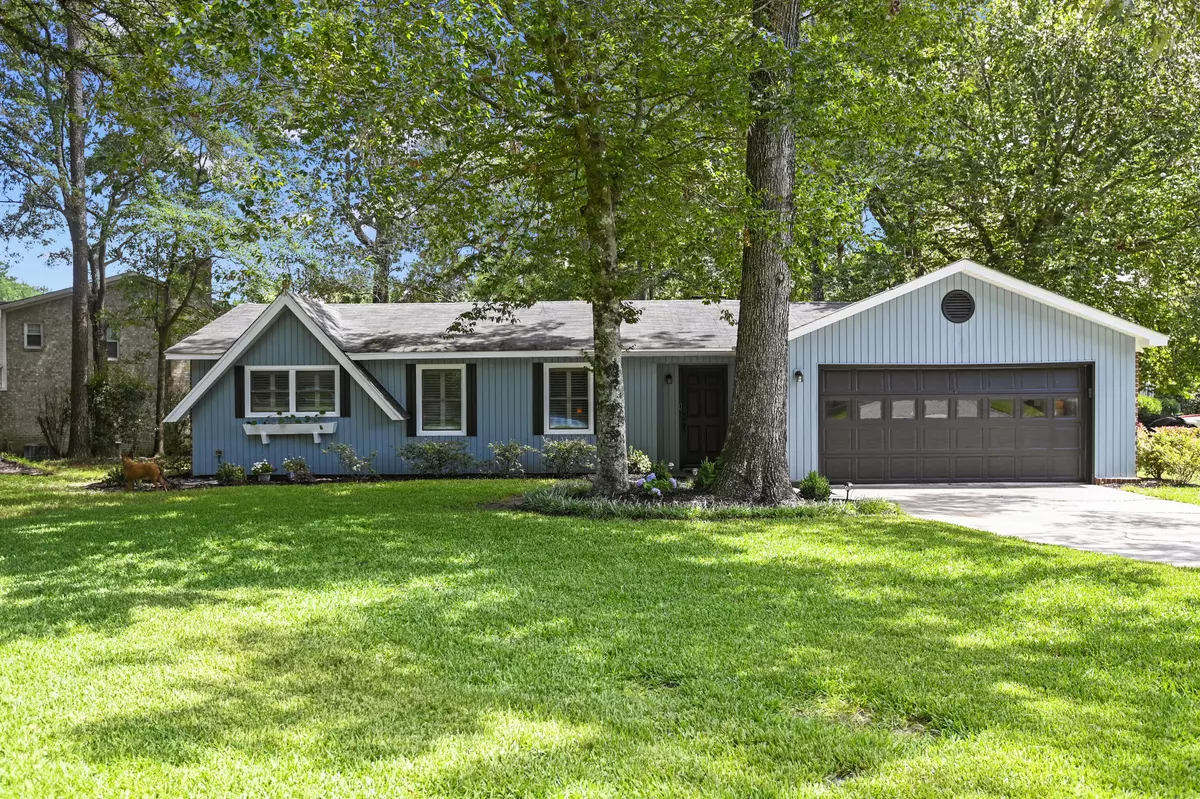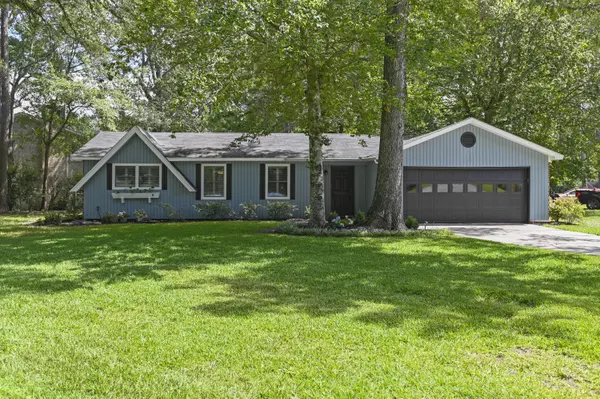Bought with Coldwell Banker Realty
$310,000
$310,000
For more information regarding the value of a property, please contact us for a free consultation.
203 Bramblewood Dr Summerville, SC 29485
3 Beds
2 Baths
1,880 SqFt
Key Details
Sold Price $310,000
Property Type Single Family Home
Sub Type Single Family Detached
Listing Status Sold
Purchase Type For Sale
Square Footage 1,880 sqft
Price per Sqft $164
Subdivision Quail Arbor V
MLS Listing ID 23002938
Sold Date 04/03/23
Bedrooms 3
Full Baths 2
Year Built 1976
Lot Size 0.290 Acres
Acres 0.29
Property Description
Located within the Highly Desired Dorchester II School District & Close to Downtown Summerville & Summerville Hospital/Medical Center, this Charming One-story Ranch is Located on a Corner Lot in the Established Neighborhood of Quail Arbor V. You'll Love the Convenient Proximity to the Mercedes & Volvo Plants, Boeing, and Charleston International Airport ** Step inside to Discover Coveted Upgrades, such as Crown Molding, Hardwood Flooring, and Smooth Ceilings. Enjoy the Family Room's Brick, Wood-burning Fireplace this Winter! ** Open the Sliding Glass Doors at the Rear of the Home to Enjoy your Large, Fully-Fenced Backyard & Patio ** The Bathrooms are Updated, and the Kitchen's Appliances will Convey*
Location
State SC
County Dorchester
Area 62 - Summerville/Ladson/Ravenel To Hwy 165
Rooms
Primary Bedroom Level Lower
Master Bedroom Lower Ceiling Fan(s), Garden Tub/Shower, Walk-In Closet(s)
Interior
Interior Features Ceiling - Smooth, Walk-In Closet(s), Ceiling Fan(s), Bonus, Eat-in Kitchen, Family, Formal Living, Entrance Foyer, Pantry, Separate Dining
Heating Electric
Cooling Central Air
Flooring Ceramic Tile, Vinyl
Fireplaces Type Living Room
Window Features Thermal Windows/Doors, Window Treatments - Some, ENERGY STAR Qualified Windows
Exterior
Exterior Feature Stoop
Garage Spaces 2.0
Fence Fence - Metal Enclosed, Fence - Wooden Enclosed
Utilities Available Dominion Energy, Summerville CPW
Roof Type Asphalt
Porch Patio
Total Parking Spaces 2
Building
Lot Description .5 - 1 Acre
Story 1
Foundation Slab
Sewer Public Sewer
Water Public
Architectural Style Ranch
Level or Stories One
Structure Type Brick, Vinyl Siding
New Construction No
Schools
Elementary Schools Dr. Eugene Sires Elementary
Middle Schools Alston
High Schools Ashley Ridge
Others
Financing Any
Read Less
Want to know what your home might be worth? Contact us for a FREE valuation!

Our team is ready to help you sell your home for the highest possible price ASAP






