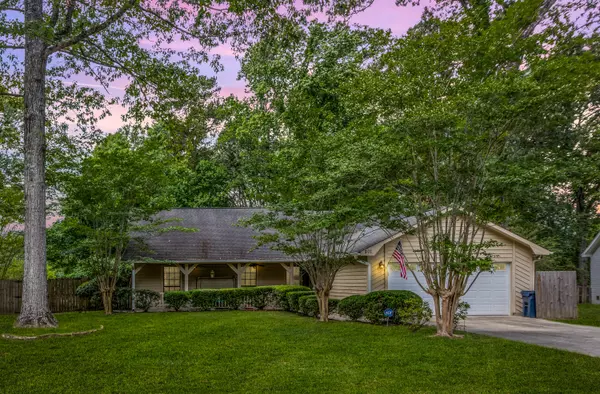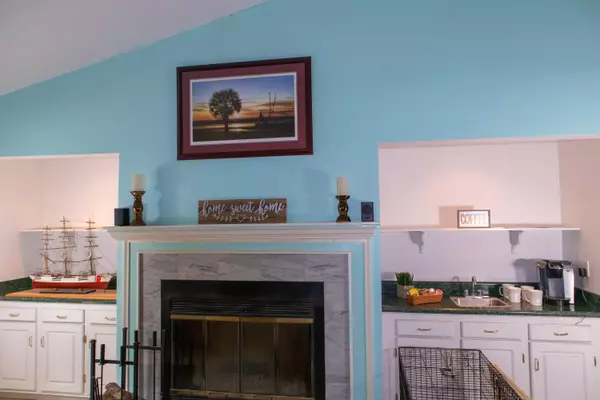Bought with Agent Group Realty
$249,000
$285,000
12.6%For more information regarding the value of a property, please contact us for a free consultation.
201 Sweetbriar Rd Summerville, SC 29485
3 Beds
2 Baths
2,030 SqFt
Key Details
Sold Price $249,000
Property Type Single Family Home
Sub Type Single Family Detached
Listing Status Sold
Purchase Type For Sale
Square Footage 2,030 sqft
Price per Sqft $122
Subdivision Quail Arbor V
MLS Listing ID 22018297
Sold Date 08/08/22
Bedrooms 3
Full Baths 2
Year Built 1985
Lot Size 0.290 Acres
Acres 0.29
Property Description
LOCATION, LOCATION, LOCATION! This great entertainment home is in the highly sought-after Quail Arbor V neighborhood. Home is on a HUGE corner lot with a long front porch that is perfect for a porch swing bed filled with your favorite pillows, books, and magazines. Or you can enjoy the salt water pool in your private backyard. The deck runs along the back of home making an awesome outdoor living space for everyone to enjoy. One of the coolest features is the atrium. Experience nature like never before ready for all your favorite plants, flowers, fresh herbs, and vegetable garden! Are you ready to cook with fresh produce and herbs from your garden? Atrium is next to the kitchen for easy access. Dirt floor and drain are underneath the carpet. Imagine converting this kitchen into a gourmet kitchen making it a Chef's paradise! The kitchen is equipped with a big skylight that allows a lot of natural sun light, white cabinets, ample countertop space, white tile flooring and eat in dining area. Family room is quite large with a soaring ceiling, lots of natural lighting and has a wood burning fireplace. French doors lead out onto the deck for easy grilling. Formal dining room is by the front door or can be used as an office. The laundry room is in between the kitchen and two car garage. The owner's bedroom has French doors that lead out onto the deck for those cozy nights or is perfect for a dip in the pool for relaxation. In addition, the large walk-in closet and bathroom makes the owner's suite the perfect place to unwind from a busy day. The other two bedrooms are down the hall along with the hall bathroom. New HVAC was installed in 2021. Buyer will gain enormous power savings from the forty-four Solar panels. Seller is open to discuss the many benefits of having them. For investors, this home could have awesome rental income! This unique home has great potential and possibilities for the right buyer. Don't miss this opportunity to make it your own!
Location
State SC
County Dorchester
Area 62 - Summerville/Ladson/Ravenel To Hwy 165
Rooms
Primary Bedroom Level Lower
Master Bedroom Lower Ceiling Fan(s), Outside Access, Walk-In Closet(s)
Interior
Interior Features Ceiling - Cathedral/Vaulted, High Ceilings, Walk-In Closet(s), Wet Bar, Ceiling Fan(s), Eat-in Kitchen, Family, Entrance Foyer, Other (Use Remarks), Pantry, Separate Dining
Heating Electric, Forced Air, Solar
Cooling Central Air
Flooring Ceramic Tile, Laminate
Fireplaces Number 1
Fireplaces Type Family Room, One, Wood Burning
Window Features Skylight(s)
Laundry Laundry Room
Exterior
Garage Spaces 2.0
Fence Fence - Wooden Enclosed
Pool Above Ground
Utilities Available Dominion Energy, Summerville CPW
Roof Type Asphalt
Porch Deck, Front Porch
Total Parking Spaces 2
Private Pool true
Building
Lot Description Wooded
Story 1
Foundation Slab
Sewer Public Sewer
Water Public
Architectural Style Contemporary, Craftsman, Ranch
Level or Stories One
Structure Type Wood Siding
New Construction No
Schools
Elementary Schools Dr. Eugene Sires Elementary
Middle Schools Alston
High Schools Ashley Ridge
Others
Financing Cash,Conventional
Read Less
Want to know what your home might be worth? Contact us for a FREE valuation!

Our team is ready to help you sell your home for the highest possible price ASAP






