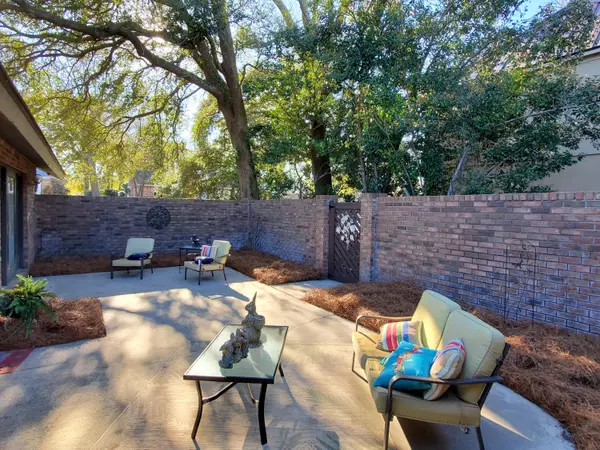Bought with The Litchfield Company Real Estate
$495,000
$499,900
1.0%For more information regarding the value of a property, please contact us for a free consultation.
497 Santee Dr Santee, SC 29142
3 Beds
2 Baths
2,382 SqFt
Key Details
Sold Price $495,000
Property Type Single Family Home
Sub Type Single Family Detached
Listing Status Sold
Purchase Type For Sale
Square Footage 2,382 sqft
Price per Sqft $207
Subdivision Santee Cooper Resort
MLS Listing ID 21005748
Sold Date 04/28/21
Bedrooms 3
Full Baths 2
Year Built 1982
Lot Size 0.420 Acres
Acres 0.42
Property Description
SCHEDULE YOUR SHOWING TODAY! Imagine awakening every morning on 'Big Water' in the serene Santee Cooper Resort, a gated golf community on Lake Marion, South Carolina's largest lake! This beautiful brick ranch home is the definition of ''The Lake Life.'' The home contains 3 bedrooms with an additional room for flex space, 2 full bathrooms, and 2382 sq.ft. of living space. A brand new roof was just installed in 2020 and the home took on a complete remodel in 2006. Lake homes are a magnet for guests and your new home is well-equipped for entertaining! The front tiled foyer exits to an open living room and dining area. Set the ambiance throughout the rooms with the wonderful brick fireplace which offers a propane connection.Open and airy, tall vaulted beamed ceilings are over the central common areas as well as low maintenance hardwood floors throughout. Two sliding glass doors open onto a spacious private courtyard (770 sq ft), perfect for family gatherings or the 19th hole for your golf gang. The kitchen, with its tasteful black granite countertop contrasting the blond cabinetry is the hub of this home. It overlooks the private courtyard, family room, solarium and a panoramic view of the lake, dock and boathouse for your fishing boat or runabout. You are immediately drawn to the large solarium with its glistening tiled floor, encased in glass which basks in the morning sun. This is the perfect spot for a quiet breakfast watching the ducks float down the lake. The spacious master suite, adjacent to the family room, has stunning views of the lake and an en suite with dual vanities. The sliding glass doors in the master bedroom lead to both the private courtyard and the patio overlooking the lake. Across the family room is the hallway leading to the other two bedrooms, both with breath taking views of the lake. An additional full bathroom with dual vanities is shared with the two bedrooms. A flex room is located at the end of the hall that could serve as an alternative 4th bedroom, office, studio, or whatever fits your lifestyle.
The Santee Cooper Resort, a gated residential golf community, is just outside the town of Santee, South Carolina. The Resort consists of almost 300 beautifully landscaped homes and quiet, low traffic streets with towering trees and tropical flowering plants. It not only includes one of the area's finest golf courses, but is adjacent to another quality golf course as well. The Resort borders on Lake Marion with many waterfront homes and offers numerous amenities, including a swimming pool, clubhouse and marina.
It is centrally located just one-half mile from I-95 Exit 98 on Lake Marion, the largest lake in SC. Charleston and Columbia are about a one hour drive away. North Carolina's Raleigh is three hours and Charlotte, a major airline hub, is two and a half hours. Beautiful Savannah GA is less than two hours south and Myrtle Beach is a little over two hours to the north. You CAN get there from here!
Come and see your new waterfront home today - we're waiting for you!
Location
State SC
County Orangeburg
Area 84 - Org - Lake Marion Area
Region None
City Region None
Rooms
Primary Bedroom Level Lower
Master Bedroom Lower Ceiling Fan(s)
Interior
Interior Features Beamed Ceilings, Ceiling - Cathedral/Vaulted, Ceiling Fan(s), Bonus, Family, Formal Living, Entrance Foyer, Living/Dining Combo, Separate Dining, Sun
Heating Electric
Cooling Central Air
Flooring Ceramic Tile, Wood
Fireplaces Number 1
Fireplaces Type Living Room, One
Laundry Dryer Connection, Laundry Room
Exterior
Exterior Feature Dock - Existing
Garage Spaces 2.0
Community Features Clubhouse, Dock Facilities, Gated, Golf Course, Golf Membership Available, RV/Boat Storage
Waterfront Description Lake Privileges, Lake Front, Lakefront - Marion, Waterfront - Deep
Roof Type Asphalt
Porch Patio, Covered
Total Parking Spaces 2
Building
Lot Description 0 - .5 Acre
Story 1
Foundation Slab
Sewer Septic Tank
Water Public
Architectural Style Ranch
Level or Stories One
Structure Type Brick
New Construction No
Schools
Elementary Schools Vance-Providence Elementary
Middle Schools Holly Hill Roberts Middle
High Schools Lake Marion High School And Technology Center
Others
Financing Any, Cash, Conventional, FHA, USDA Loan, VA Loan
Read Less
Want to know what your home might be worth? Contact us for a FREE valuation!

Our team is ready to help you sell your home for the highest possible price ASAP






