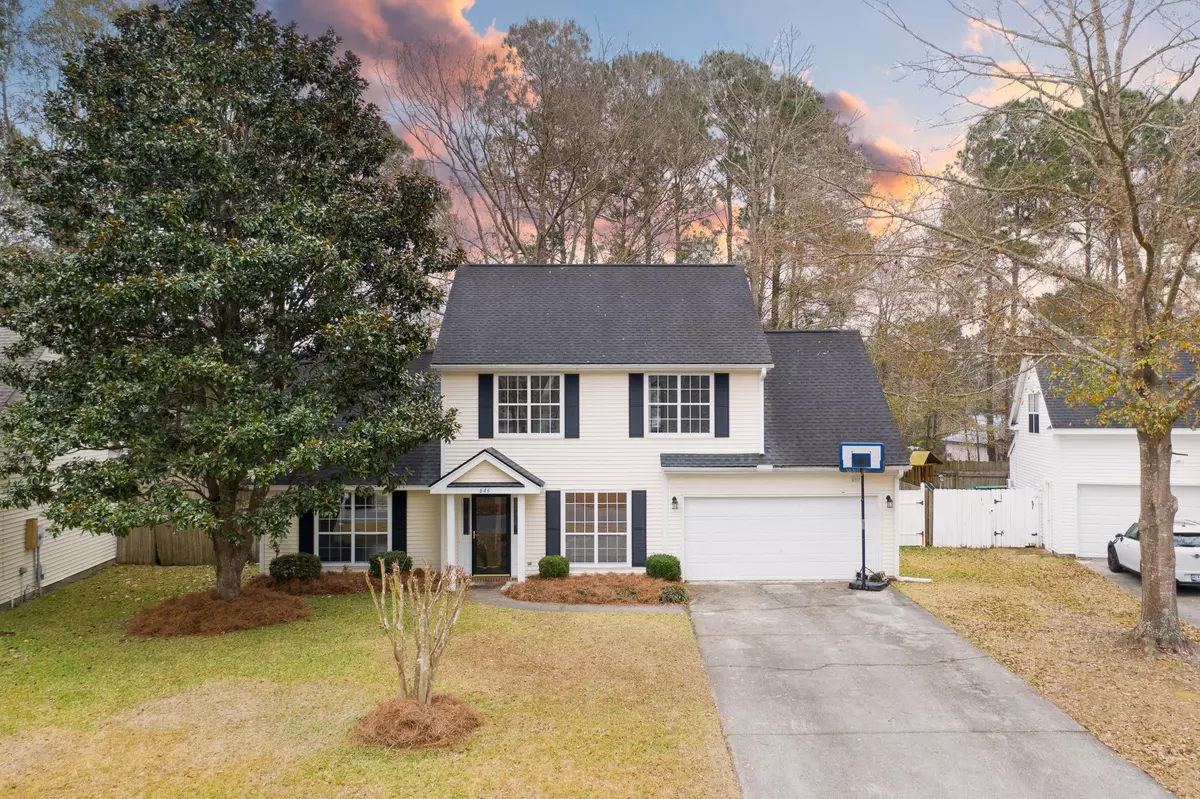Bought with Carolina One Real Estate
$265,000
$260,000
1.9%For more information regarding the value of a property, please contact us for a free consultation.
646 Alwyn Blvd Summerville, SC 29485
4 Beds
2.5 Baths
1,972 SqFt
Key Details
Sold Price $265,000
Property Type Single Family Home
Sub Type Single Family Detached
Listing Status Sold
Purchase Type For Sale
Square Footage 1,972 sqft
Price per Sqft $134
Subdivision Summerville Place
MLS Listing ID 21001022
Sold Date 02/18/21
Bedrooms 4
Full Baths 2
Half Baths 1
Year Built 1992
Lot Size 7,840 Sqft
Acres 0.18
Property Description
Adorably updated home in the centrally located neighborhood of Summerville Place! You'll love the curb appeal when driving up as this home sits just a couple doors down from one of the neighborhood's many ponds. Inside, you'll find brand new flooring throughout the house along with fresh paint and new kitchen appliances! This home features a formal dining room and a living room with a vaulted ceiling and a beautiful fireplace as its centerpiece. The kitchen is at the back of the house and flows into the living spaces for a circular, open plan. Sliding glass doors open onto the screened porch, which overlooks a super private, fenced back yard. The laundry room and a powder room finish off the downstairs. Upstairs you'll find new carpeting and fresh paint. 3 secondary bedrooms sharea hall bathroom. The owner's suite has vaulted ceilings, a walk in closet, and an en suite bathroom with a separate tub and shower! This home is in the desirable Dorchester 2 school district and is just minutes to all that downtown Summerville has to offer!
Location
State SC
County Dorchester
Area 62 - Summerville/Ladson/Ravenel To Hwy 165
Rooms
Primary Bedroom Level Upper
Master Bedroom Upper Walk-In Closet(s)
Interior
Interior Features Ceiling - Cathedral/Vaulted, High Ceilings, Garden Tub/Shower, Walk-In Closet(s), Ceiling Fan(s), Eat-in Kitchen, Separate Dining
Heating Electric
Cooling Central Air
Flooring Laminate
Fireplaces Number 1
Fireplaces Type One
Laundry Dryer Connection
Exterior
Garage Spaces 2.0
Fence Fence - Wooden Enclosed
Community Features Park, Trash
Roof Type Architectural
Porch Screened
Total Parking Spaces 2
Building
Lot Description Interior Lot
Story 2
Foundation Slab
Sewer Public Sewer
Water Public
Architectural Style Traditional
Level or Stories Two
Structure Type Vinyl Siding
New Construction No
Schools
Elementary Schools Dr. Eugene Sires Elementary
Middle Schools Alston
High Schools Ashley Ridge
Others
Financing Any,Cash,Conventional,FHA,VA Loan
Read Less
Want to know what your home might be worth? Contact us for a FREE valuation!

Our team is ready to help you sell your home for the highest possible price ASAP






