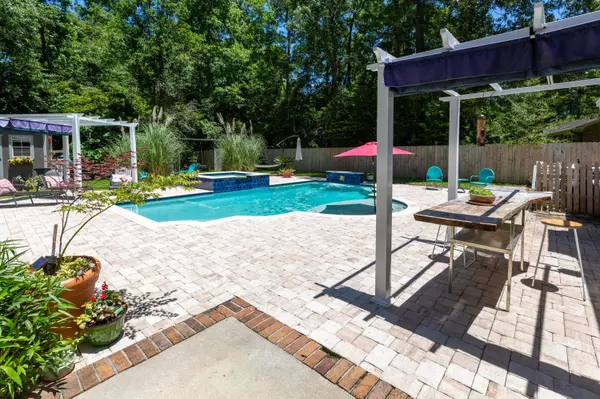Bought with Brand Name Real Estate
$300,000
$325,000
7.7%For more information regarding the value of a property, please contact us for a free consultation.
203 Runnymede Ln Summerville, SC 29485
3 Beds
2.5 Baths
2,150 SqFt
Key Details
Sold Price $300,000
Property Type Single Family Home
Sub Type Single Family Detached
Listing Status Sold
Purchase Type For Sale
Square Footage 2,150 sqft
Price per Sqft $139
Subdivision Kings Grant
MLS Listing ID 21013586
Sold Date 07/22/21
Bedrooms 3
Full Baths 2
Half Baths 1
Year Built 1973
Lot Size 0.320 Acres
Acres 0.32
Property Description
HEATED, SALT WATER POOL & JACUZZI, lights, two waterfalls, sun deck, pavers added all the way around the pool -BEAUTIFUL, plenty of outdoor space for entertaining in the backyard. The poolwas added in September 2018.Unfinished FROG upstairs, living room with fireplace (gas logs) and built in wood shelving. Recent improvements include new kitchen appliances that were put in May 2019, kitchen cabinets were refinished in May 2019 as well. Exterior wood was replaced andrepainted in Fall 2019. Roof in 2013. New HVAC was installed in September 2018, garage doors are installed in January 2020. Unfinished FROG upstairs has an AC/Heater unit. Materials to finish the frog ceiling to stay. Out Building WILL convey with the home.
Location
State SC
County Dorchester
Area 61 - N. Chas/Summerville/Ladson-Dor
Rooms
Primary Bedroom Level Lower
Master Bedroom Lower Ceiling Fan(s), Walk-In Closet(s)
Interior
Interior Features Frog Attached
Heating Electric, Forced Air
Cooling Central Air
Flooring Ceramic Tile, Wood
Fireplaces Type Gas Log, Living Room
Exterior
Exterior Feature Lawn Well
Garage Spaces 2.0
Fence Privacy
Pool In Ground
Community Features Clubhouse, Dock Facilities, Marina, Park, Pool, Storage, Tennis Court(s), Trash, Walk/Jog Trails
Utilities Available Dominion Energy, Summerville CPW
Roof Type Asphalt
Porch Patio
Total Parking Spaces 2
Private Pool true
Building
Lot Description 0 - .5 Acre, Level, Wooded
Story 1
Foundation Crawl Space
Sewer Public Sewer
Water Public
Architectural Style Ranch
Level or Stories One
Structure Type Brick Veneer
New Construction No
Schools
Elementary Schools Oakbrook
Middle Schools River Oaks
High Schools Ft. Dorchester
Others
Financing Any
Read Less
Want to know what your home might be worth? Contact us for a FREE valuation!

Our team is ready to help you sell your home for the highest possible price ASAP






