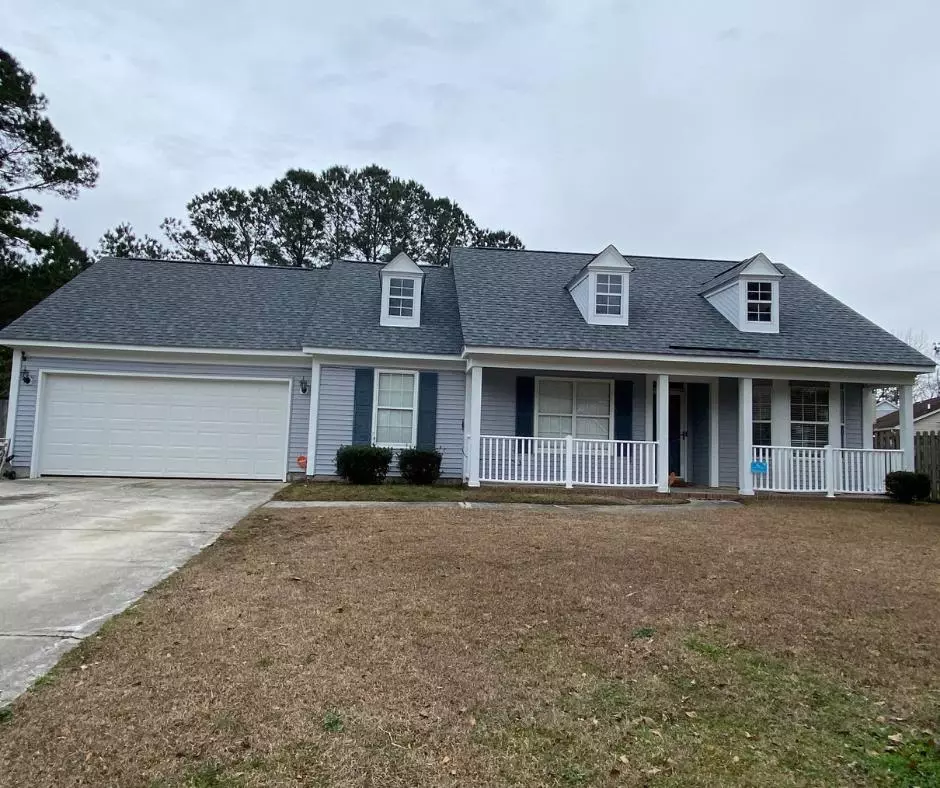Bought with Brand Name Real Estate
$239,000
$235,000
1.7%For more information regarding the value of a property, please contact us for a free consultation.
402 Alwyn Blvd Summerville, SC 29485
3 Beds
2 Baths
1,180 SqFt
Key Details
Sold Price $239,000
Property Type Single Family Home
Sub Type Single Family Detached
Listing Status Sold
Purchase Type For Sale
Square Footage 1,180 sqft
Price per Sqft $202
Subdivision Summerville Place
MLS Listing ID 21002530
Sold Date 03/15/21
Bedrooms 3
Full Baths 2
Year Built 1991
Lot Size 0.260 Acres
Acres 0.26
Property Description
MUST SEE to Appreciate what this property has to offer!!! Magnificent property to own in the wonderful established subdivision of Summerville Place! This open floor plan offers a comfortable fireplace in the living room to use during the cold day & nights, 3-bedrooms, and 2-full baths. The backyard is fenced-in with a BRAND NEW 12 X 20 Utility Shed that was purchased in 2020 and it will CONVEY! New Architectural shingle roof with NEW SOLAR PANELS all done April 2020! HVAC and hot water heater are both approx. 10 years old. Recently installed hardwood floor in hallway, a walk-in shower in the master bathroom, cleaning station with sink in the garage, and re-wiring of all electrical switches. Updated garage door was installed in 2018. No interior photos at this time.Vivint Security System with 3-cameras can be transferred to new owner. Refrigerator in kitchen does not convey.
Location
State SC
County Dorchester
Area 62 - Summerville/Ladson/Ravenel To Hwy 165
Interior
Interior Features Ceiling - Cathedral/Vaulted, Ceiling Fan(s)
Heating Electric
Cooling Central Air
Fireplaces Type Family Room
Laundry Dryer Connection
Exterior
Garage Spaces 2.0
Fence Fence - Metal Enclosed
Roof Type Architectural
Porch Covered, Porch - Full Front
Total Parking Spaces 2
Building
Lot Description 0 - .5 Acre
Story 1
Foundation Raised Slab
Sewer Public Sewer
Water Private
Architectural Style Ranch
Level or Stories One
Structure Type Vinyl Siding
New Construction No
Schools
Elementary Schools Spann
Middle Schools Alston
High Schools Ft. Dorchester
Others
Financing Cash, Conventional, FHA, VA Loan
Read Less
Want to know what your home might be worth? Contact us for a FREE valuation!

Our team is ready to help you sell your home for the highest possible price ASAP




