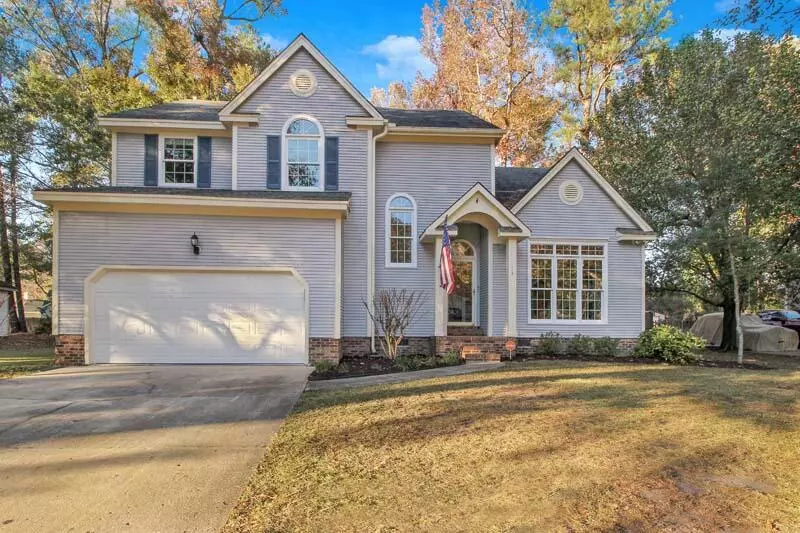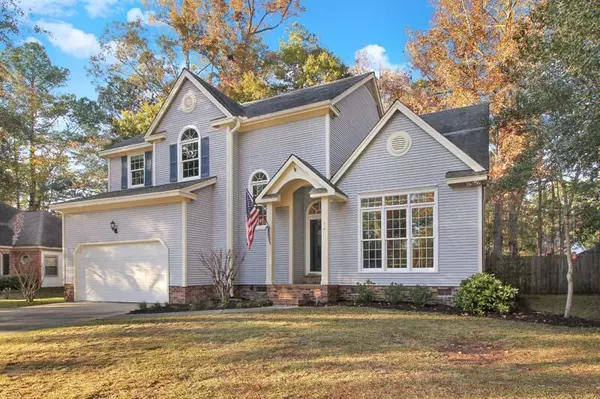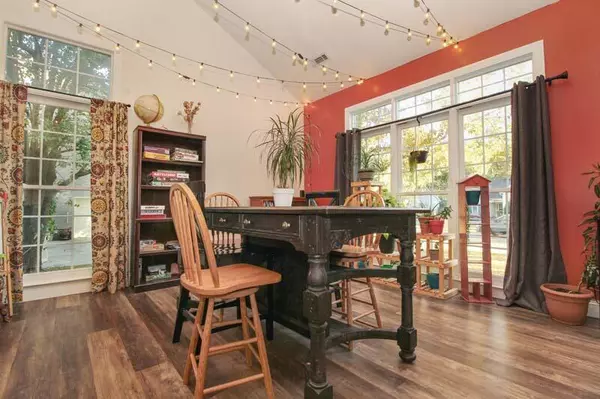Bought with Carolina One Real Estate
$415,000
$429,000
3.3%For more information regarding the value of a property, please contact us for a free consultation.
118 Essex Dr Summerville, SC 29485
4 Beds
2.5 Baths
2,575 SqFt
Key Details
Sold Price $415,000
Property Type Single Family Home
Sub Type Single Family Detached
Listing Status Sold
Purchase Type For Sale
Square Footage 2,575 sqft
Price per Sqft $161
Subdivision Irongate
MLS Listing ID 22029834
Sold Date 03/02/23
Bedrooms 4
Full Baths 2
Half Baths 1
Year Built 1989
Lot Size 0.510 Acres
Acres 0.51
Property Description
Welcome home to 118 Essex Drive! Located in the well-established subdivision of Irongate in Historic Downtown Summerville! This home features 4 bedrooms and 2.5 bathrooms and is completely turnkey! The sellers have performed numerous updates since taking ownership, which include: adding new kitchen countertops, new luxury vinyl plank flooring throughout the main living areas, new carpeting upstairs, new insulation and vapor barrier in the crawlspace, new electrical outlets and switches throughout, added a greenhouse and garden area out back that will convey, replaced fascia over the garage, replace the hot water heater in 2022, and repainted the entire home! As you arrive, you will first note the warm and welcoming curb appeal, highlighted by the fresh mulch, clean landscaping and maturetrees! The home's versatile and open floor plan creates the perfect place to entertain family and friends! The backyard is fully fenced, creating additional privacy! This is a great move-in ready home that won't be available for long! Schedule your showing today!
Location
State SC
County Dorchester
Area 62 - Summerville/Ladson/Ravenel To Hwy 165
Rooms
Primary Bedroom Level Upper
Master Bedroom Upper Ceiling Fan(s), Garden Tub/Shower, Walk-In Closet(s)
Interior
Interior Features Ceiling - Cathedral/Vaulted, Garden Tub/Shower, Kitchen Island, Ceiling Fan(s), Eat-in Kitchen, Family, Formal Living, Entrance Foyer, Living/Dining Combo
Heating Electric, Heat Pump
Cooling Central Air
Fireplaces Number 1
Fireplaces Type Family Room, One
Window Features Some Thermal Wnd/Doors
Laundry Laundry Room
Exterior
Garage Spaces 2.0
Fence Privacy, Fence - Wooden Enclosed
Community Features Park, Pool, Trash
Utilities Available Dominion Energy, Summerville CPW
Roof Type Asphalt
Porch Deck, Front Porch, Screened
Total Parking Spaces 2
Building
Lot Description 0 - .5 Acre, Level
Story 2
Foundation Crawl Space
Sewer Public Sewer
Water Public
Architectural Style Traditional
Level or Stories Two
Structure Type Vinyl Siding
New Construction No
Schools
Elementary Schools Flowertown
Middle Schools Alston
High Schools Ashley Ridge
Others
Financing Any
Read Less
Want to know what your home might be worth? Contact us for a FREE valuation!

Our team is ready to help you sell your home for the highest possible price ASAP






