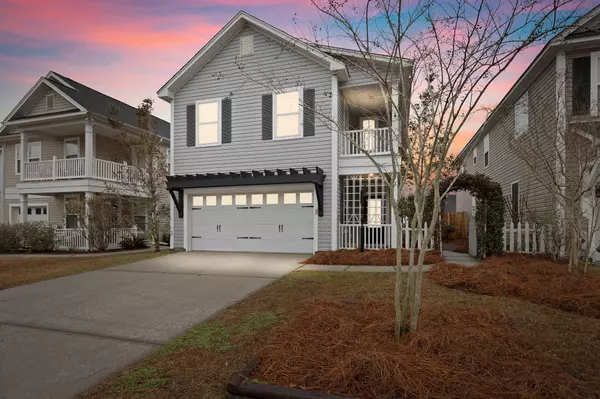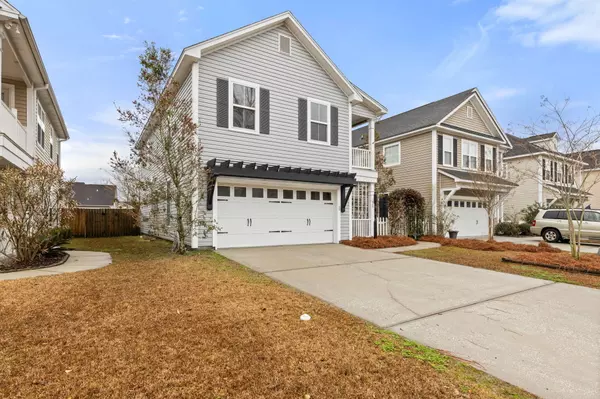Bought with The Boulevard Company, LLC
$335,000
$340,000
1.5%For more information regarding the value of a property, please contact us for a free consultation.
409 Chemistry Cir Ladson, SC 29456
4 Beds
2.5 Baths
1,896 SqFt
Key Details
Sold Price $335,000
Property Type Single Family Home
Sub Type Single Family Detached
Listing Status Sold
Purchase Type For Sale
Square Footage 1,896 sqft
Price per Sqft $176
Subdivision Eagle Run
MLS Listing ID 23002373
Sold Date 03/06/23
Bedrooms 4
Full Baths 2
Half Baths 1
Year Built 2007
Lot Size 4,356 Sqft
Acres 0.1
Property Description
This is a beautiful home with countless upgrades! Double front porches, HARDWOOD floors throughout the downstairs living space and vinyl plank floors in all 4 bedrooms, the stairway, and upstairs hallway. The owners refinished the kitchen, which includes 42'' upper cabinets, added a gas line for the BRAND NEW gas stove, added a tankless hot water heater, a Nest thermostat, a stunningly finished backyard that includes a HUGE wood deck and NEW fully enclosed wood fence just within the last two years. Did I mention a custom wine closet? Because there's one of those too!Downstairs has an open floor plan and plenty of natural light! All 4 bedrooms are upstairs. The master bedroom is large, with private balcony access, and two separate, walk-in closets. This home has it all!Living here, you will be within the highly desirable Dorchester District 2 school district. Another amazing bonus - you're centrally located to everything! Minutes from downtown Summerville, the AF Base, Charleston International Airport, Boeing, Bosch, Mercedes, Palmetto Commerce Parkway, as well as other large businesses and employers, a short distance from Highway 26, and surrounded by shopping, restaurants, and major hospitals.
Location
State SC
County Dorchester
Area 61 - N. Chas/Summerville/Ladson-Dor
Rooms
Primary Bedroom Level Upper
Master Bedroom Upper Ceiling Fan(s), Multiple Closets, Outside Access, Walk-In Closet(s)
Interior
Interior Features Ceiling - Smooth, High Ceilings, Garden Tub/Shower, Ceiling Fan(s), Family, Entrance Foyer, Living/Dining Combo, Pantry
Heating Natural Gas
Cooling Central Air
Flooring Vinyl, Wood
Window Features Window Treatments - Some
Laundry Laundry Room
Exterior
Exterior Feature Balcony
Garage Spaces 2.0
Fence Privacy, Fence - Wooden Enclosed
Community Features Trash
Utilities Available Dominion Energy, Dorchester Cnty Water and Sewer Dept
Roof Type Architectural
Porch Patio
Total Parking Spaces 2
Building
Lot Description 0 - .5 Acre, Level
Story 2
Foundation Slab
Sewer Public Sewer
Water Public
Architectural Style Charleston Single
Level or Stories Two
Structure Type Vinyl Siding
New Construction No
Schools
Elementary Schools Oakbrook
Middle Schools Oakbrook
High Schools Ft. Dorchester
Others
Financing Cash,Conventional,FHA,VA Loan
Read Less
Want to know what your home might be worth? Contact us for a FREE valuation!

Our team is ready to help you sell your home for the highest possible price ASAP






