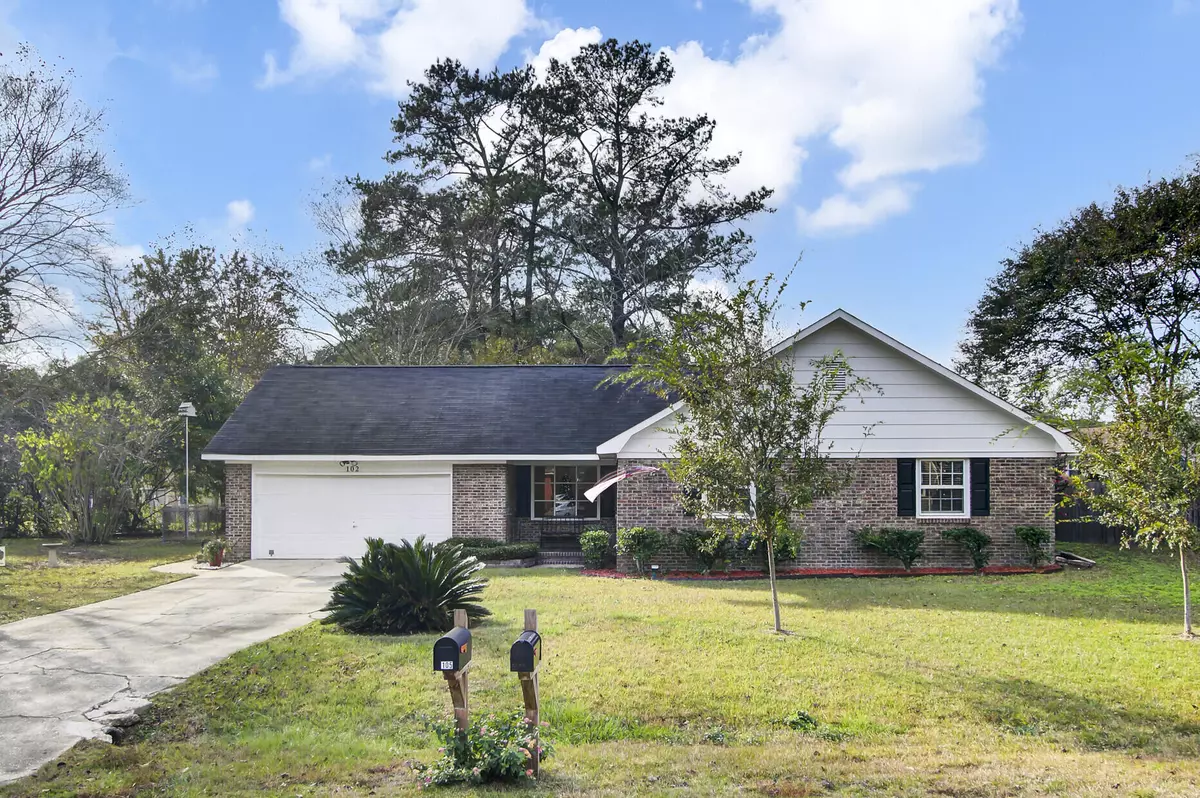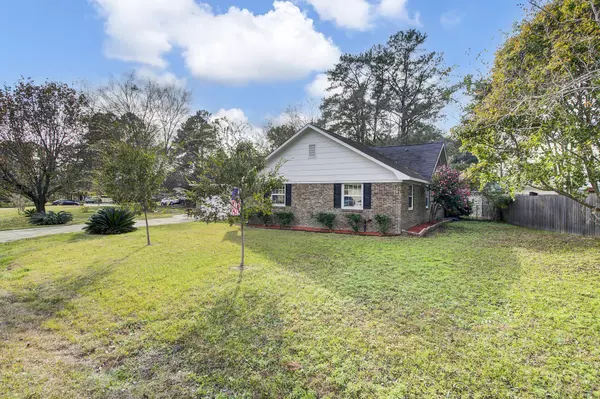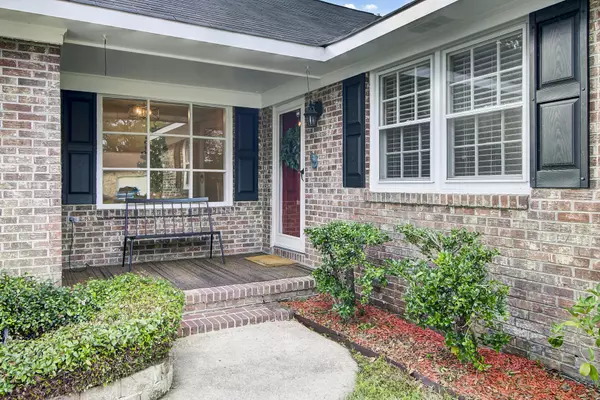Bought with Miler Properties, Inc.
$320,000
$315,000
1.6%For more information regarding the value of a property, please contact us for a free consultation.
102 Swan Dr Summerville, SC 29485
4 Beds
2 Baths
1,776 SqFt
Key Details
Sold Price $320,000
Property Type Single Family Home
Sub Type Single Family Detached
Listing Status Sold
Purchase Type For Sale
Square Footage 1,776 sqft
Price per Sqft $180
Subdivision Teal On The Ashley
MLS Listing ID 22029513
Sold Date 02/28/23
Bedrooms 4
Full Baths 2
Year Built 1963
Lot Size 0.310 Acres
Acres 0.31
Property Description
$10,000 towards closing costs or to buy down your interest rate with this beautiful home. NO HOA in an established neighborhood in Dorchester II school district. As you walk up to the front door, you'll enjoy the koi pond with fountain that really gives it a peaceful ambiance. Many updates including fresh paint throughout the house and laminate flooring. Kitchen has been remodeled and FROG is completed so it can be used as the 4th bedroom. Living room is wired for surround sound in the home. In the backyard you have a screen in porch and fully fenced backyard. This house has too many bonuses to pass on. Shed does not convey as it is on the property of the lot next door-- it will be removed from proeprty after closing.
Location
State SC
County Dorchester
Area 63 - Summerville/Ridgeville
Rooms
Primary Bedroom Level Lower
Master Bedroom Lower Ceiling Fan(s)
Interior
Interior Features Ceiling Fan(s), Frog Attached
Heating Electric
Cooling Central Air
Flooring Ceramic Tile
Laundry Laundry Room
Exterior
Garage Spaces 2.0
Fence Fence - Metal Enclosed
Community Features Trash
Utilities Available Dominion Energy
Roof Type Architectural
Porch Screened
Total Parking Spaces 2
Building
Lot Description 0 - .5 Acre, Level
Story 1
Foundation Slab
Sewer Public Sewer
Water Public
Architectural Style Ranch
Level or Stories One
Structure Type Brick Veneer
New Construction No
Schools
Elementary Schools Beech Hill
Middle Schools Gregg
High Schools Ashley Ridge
Others
Financing Any, Cash, Conventional, FHA, VA Loan
Read Less
Want to know what your home might be worth? Contact us for a FREE valuation!

Our team is ready to help you sell your home for the highest possible price ASAP






