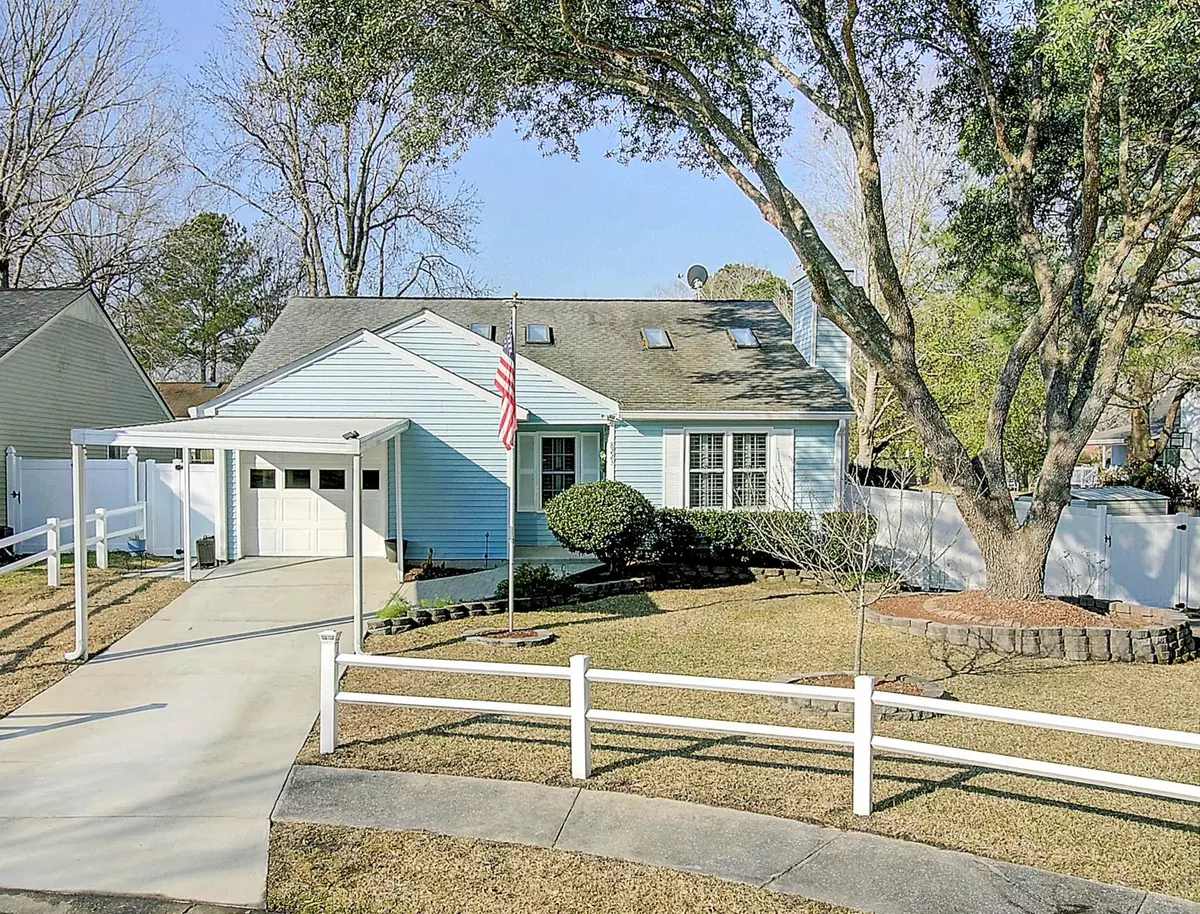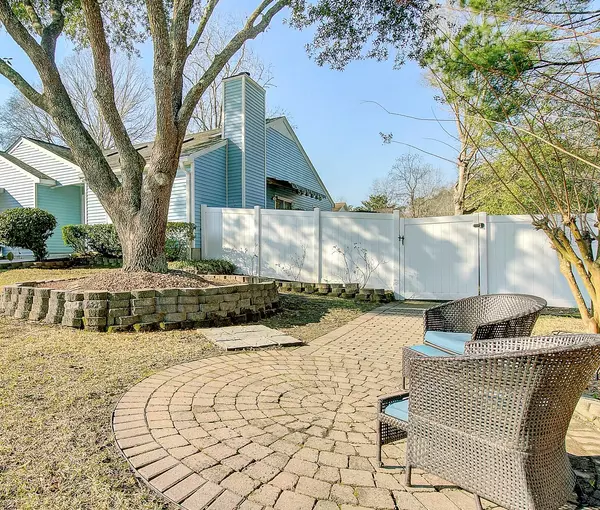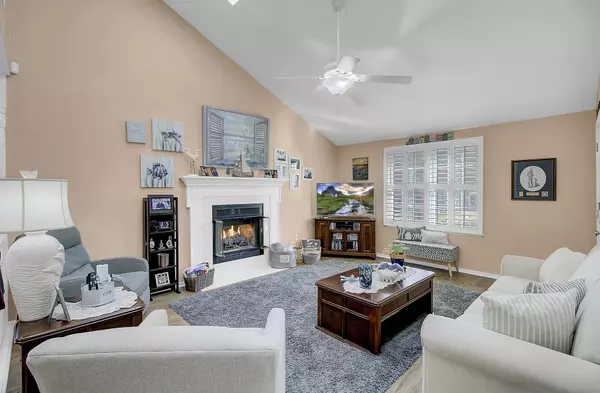Bought with TSG Real Estate Inc
$230,000
$225,000
2.2%For more information regarding the value of a property, please contact us for a free consultation.
8223 Quail Hollow Ct North Charleston, SC 29420
3 Beds
2 Baths
1,401 SqFt
Key Details
Sold Price $230,000
Property Type Single Family Home
Sub Type Single Family Detached
Listing Status Sold
Purchase Type For Sale
Square Footage 1,401 sqft
Price per Sqft $164
Subdivision Pepperidge
MLS Listing ID 21004923
Sold Date 04/13/21
Bedrooms 3
Full Baths 2
Year Built 1987
Lot Size 9,147 Sqft
Acres 0.21
Property Description
A beautifully landscaped yard begins the focal point of this lovely and charming home that's nestled in the center of a cul-de-sac. Upon entering, you are immediately greeted by new laminate wood floors that flow throughout the family room, separate dining room, and hallway. The family room features a cozy gas fireplace and a high ceiling with skylights. The dining room is open to the family room and a french door guides you to the deck (new decking) with a motorized awning (with remote) and the BEAUTIFUL park-like backyard (see photos!). The kitchen has been completely updated with new porcelain tile floors, new granite countertops, new ss appliances, a new subway tile backsplash, and resurfaced kitchen cabinets. The kitchen also features a large walk-in pantry, a high ceiling withskylights, and a breakfast bar. The master suite displays a high ceiling and spacious closet as well as a renovated master bath with new vanity (includes storage tower) granite countertop, new floors, light fixture, and a large walk-in shower. There are two other bedrooms which are spacious with walk-in closets and a full bath. One of the guest bedrooms is currently being used as an office, there is a french door that allows access to the deck (new decking) and the beautifully landscaped back yard. This delightful backyard makes you feel like you have your own private park! The other features of this wonderful home: new interior doors, custom-made plantation shutters, newer HVAC (2016), water heater (2018). Ceiling fans in every bedroom as well as the dining room and family room. Custom paint in designer colors throughout. This great property is move-in ready for the new homeowners! Close to I26, air force base, restaurants, shopping, and schools. Make this one-of-a-kind home your own!
Location
State SC
County Dorchester
Area 61 - N. Chas/Summerville/Ladson-Dor
Rooms
Primary Bedroom Level Lower
Master Bedroom Lower Ceiling Fan(s), Walk-In Closet(s)
Interior
Interior Features Ceiling - Cathedral/Vaulted, Ceiling - Smooth, High Ceilings, Walk-In Closet(s), Ceiling Fan(s), Eat-in Kitchen, Family, Other (Use Remarks), Pantry, Separate Dining
Flooring Laminate, Other
Fireplaces Number 1
Fireplaces Type Family Room, One
Exterior
Garage Spaces 1.0
Fence Privacy
Community Features Trash
Roof Type Architectural
Porch Deck
Total Parking Spaces 2
Building
Lot Description Cul-De-Sac, Level
Story 1
Foundation Slab
Sewer Public Sewer
Water Public
Architectural Style Ranch
Level or Stories One
Structure Type Vinyl Siding
New Construction No
Schools
Elementary Schools Windsor Hill
Middle Schools River Oaks
High Schools Ft. Dorchester
Others
Financing Cash, Conventional, FHA, VA Loan
Read Less
Want to know what your home might be worth? Contact us for a FREE valuation!

Our team is ready to help you sell your home for the highest possible price ASAP






