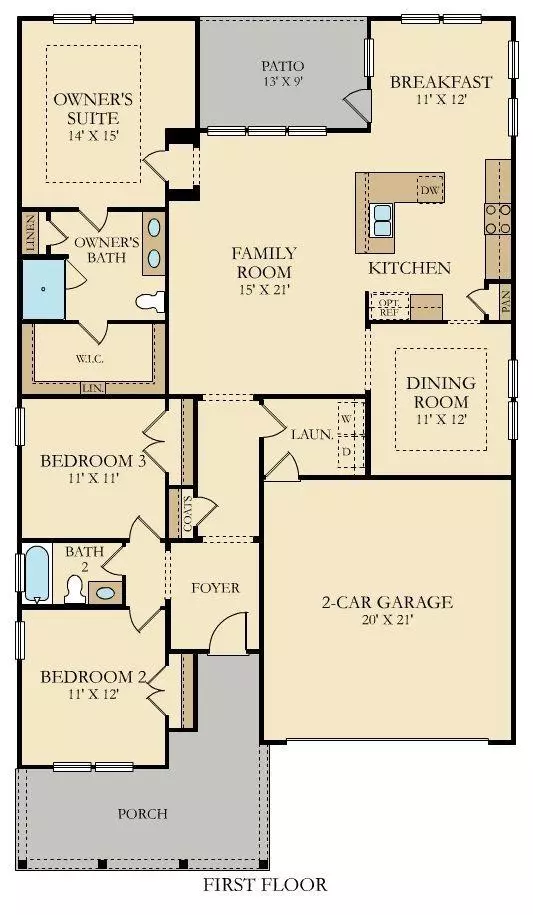Bought with BHHS Southern Coast Real Estate
$372,325
$372,325
For more information regarding the value of a property, please contact us for a free consultation.
149 Red Bluff St Summerville, SC 29483
4 Beds
3 Baths
2,457 SqFt
Key Details
Sold Price $372,325
Property Type Single Family Home
Sub Type Single Family Detached
Listing Status Sold
Purchase Type For Sale
Square Footage 2,457 sqft
Price per Sqft $151
Subdivision Limehouse Village
MLS Listing ID 21028549
Sold Date 02/10/22
Bedrooms 4
Full Baths 3
Year Built 2022
Lot Size 6,098 Sqft
Acres 0.14
Property Description
Welcome home to Limehouse Village, a boutique community featuring all the architectural charm of downtown Charleston while being just a short drive to the quaint shops and restaurants of historic Summerville. Throughout the community you can enjoy the natural beauty of the area while taking a stroll along the sidewalks and gathering in the gazebo. The popular Litchfield home plans 1st floor boasts an owners suite and two guest rooms. The kitchen overlooks the great room and breakfast nook with 5 windows. Next to the kitchen is a private study. The finished area upstairs boasts a 4th bedrooms, full bathroom, large bonus room and two huge walk in closets. Finishes in this home include tile floors in the bathrooms, white shaker cabinets, quartz counters, subway tile backsplash, laminate...laminate flooring, tile shower in the owners bath, eero mesh network, MyQ smart garage opener, ring alarm, ring doorbell, schlage encode smart wifi lock, wifi thermostats and so much more.
Location
State SC
County Dorchester
Area 63 - Summerville/Ridgeville
Rooms
Primary Bedroom Level Lower
Master Bedroom Lower Multiple Closets, Walk-In Closet(s)
Interior
Interior Features Ceiling - Smooth, Tray Ceiling(s), High Ceilings, Kitchen Island, Walk-In Closet(s), Bonus, Eat-in Kitchen, Family, Entrance Foyer, Frog Attached, Game, Great, Loft, In-Law Floorplan, Pantry, Separate Dining
Heating Forced Air, Natural Gas
Cooling Central Air
Flooring Ceramic Tile, Laminate
Laundry Dryer Connection, Laundry Room
Exterior
Garage Spaces 2.0
Community Features Park, Pool, Trash, Walk/Jog Trails
Utilities Available Dominion Energy, Dorchester Cnty Water and Sewer Dept, Dorchester Cnty Water Auth
Waterfront Description Pond, Pond Site
Roof Type Architectural
Porch Covered, Front Porch, Porch - Full Front
Total Parking Spaces 2
Building
Lot Description 0 - .5 Acre, Interior Lot
Story 2
Foundation Raised Slab
Sewer Public Sewer
Water Public
Architectural Style Ranch
Level or Stories Two
Structure Type Vinyl Siding
New Construction Yes
Schools
Elementary Schools Beech Hill
Middle Schools Gregg
High Schools Summerville
Others
Financing Buy Down, Cash, Conventional, FHA, State Housing Authority, VA Loan
Special Listing Condition 10 Yr Warranty
Read Less
Want to know what your home might be worth? Contact us for a FREE valuation!

Our team is ready to help you sell your home for the highest possible price ASAP






