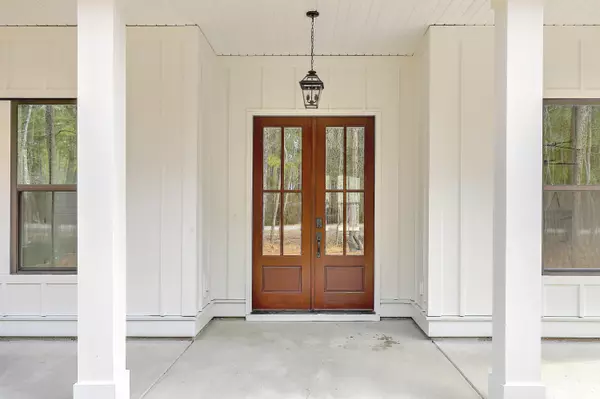Bought with AgentOwned Realty
$520,500
$534,500
2.6%For more information regarding the value of a property, please contact us for a free consultation.
412 Myers Mayo Rd Ridgeville, SC 29472
3 Beds
2.5 Baths
2,084 SqFt
Key Details
Sold Price $520,500
Property Type Single Family Home
Sub Type Single Family Detached
Listing Status Sold
Purchase Type For Sale
Square Footage 2,084 sqft
Price per Sqft $249
Subdivision Lebanon Area
MLS Listing ID 22026373
Sold Date 02/13/23
Bedrooms 3
Full Baths 2
Half Baths 1
Year Built 2022
Lot Size 0.750 Acres
Acres 0.75
Property Description
REDUCED, PRE-COMPLETION PRICING ONLY as prices will increase once homes are finished! Mid-January completion date. One out of four new construction homes with custom finishes! Located in Berkeley County, Cane Bay schools. Loaded with hand picked upgrades such as Hardie siding painted SW alabaster, exterior brick accent, Mohawk flooring, custom tilework, gourmet kitchen, tankless water heater, high-end master bathroom and shower, screened-in porch, detailed trim work, custom drop zone, fantastic lighting package and so much more you have to come see it for yourself! Finished house will have beautiful landscaping package, concrete driveway and will be move-in ready! Situated on 3/4 of an acre lot with no HOA! *Some pictures are from the same floorplan previously built, some finishes may be different please inquire for more details*
Location
State SC
County Berkeley
Area 75 - Cross, St.Stephen, Bonneau, Rural Berkeley Cty
Rooms
Primary Bedroom Level Lower
Master Bedroom Lower Ceiling Fan(s), Split, Walk-In Closet(s)
Interior
Interior Features Ceiling - Cathedral/Vaulted, Ceiling - Smooth, High Ceilings, Kitchen Island, Walk-In Closet(s), Ceiling Fan(s), Family, Separate Dining, Utility
Heating Electric, Heat Pump
Cooling Central Air
Flooring Ceramic Tile, Laminate
Window Features Thermal Windows/Doors,ENERGY STAR Qualified Windows
Laundry Laundry Room
Exterior
Garage Spaces 2.0
Utilities Available Dominion Energy
Roof Type Architectural,Metal
Porch Front Porch, Screened
Total Parking Spaces 2
Building
Lot Description .5 - 1 Acre
Story 1
Foundation Slab
Sewer Septic Tank
Water Well
Architectural Style Craftsman, Ranch
Level or Stories One
Structure Type Brick,Cement Plank
New Construction Yes
Schools
Elementary Schools Cane Bay
Middle Schools Cane Bay
High Schools Cane Bay High School
Others
Financing Any
Special Listing Condition 10 Yr Warranty
Read Less
Want to know what your home might be worth? Contact us for a FREE valuation!

Our team is ready to help you sell your home for the highest possible price ASAP






