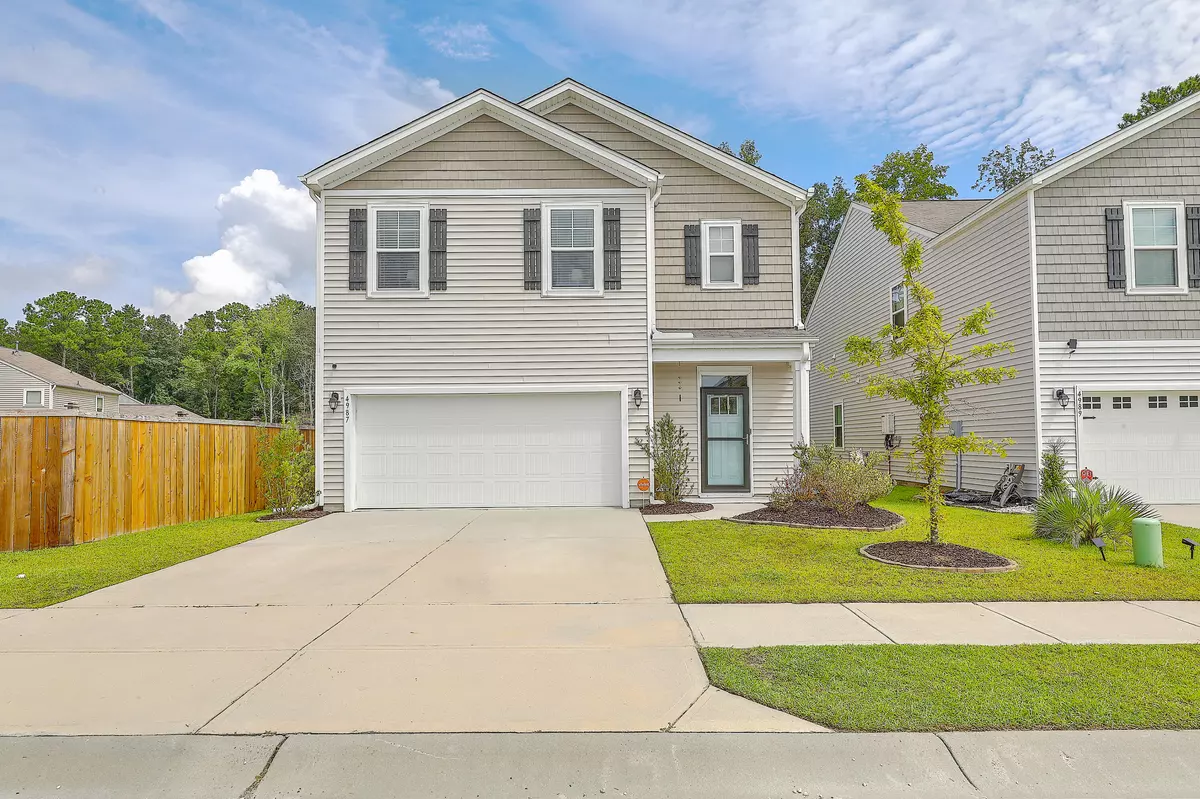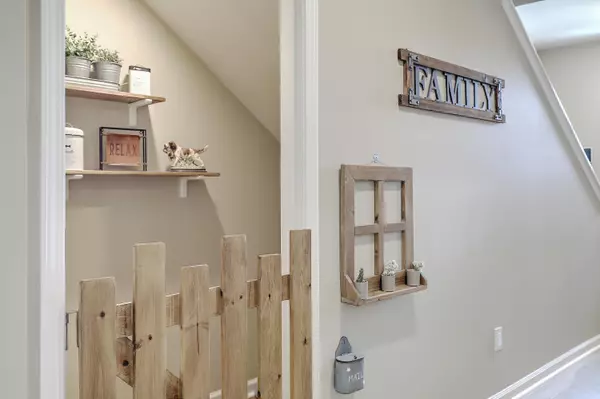Bought with TeamWork Realty
$392,500
$389,000
0.9%For more information regarding the value of a property, please contact us for a free consultation.
4987 N Paddy Field Way Ladson, SC 29456
5 Beds
3 Baths
2,470 SqFt
Key Details
Sold Price $392,500
Property Type Single Family Home
Sub Type Single Family Detached
Listing Status Sold
Purchase Type For Sale
Square Footage 2,470 sqft
Price per Sqft $158
Subdivision Mckewn
MLS Listing ID 22023145
Sold Date 01/13/23
Bedrooms 5
Full Baths 3
Year Built 2019
Lot Size 6,534 Sqft
Acres 0.15
Property Description
Welcome home! This immaculate turnkey home is nestled in the heart of the new part of McKewn subdivision and is full of flare and charm. This home, built in 2019, offers a larger lot along with a fenced in back yard that bolsters an amazing built in pavered, fire pit area with landscaping and a screened in back porch. You will feel welcome and comfortable as you walk into an open concept floor plan on the first floor which highlights an eat in kitchen with granite counter tops, stainless steel appliances, an amazing island and a dining area, living room, and guest suite. Take a walk up the stairs to experience an open loft area that could be a room with endless possibilities. A large master suite with an ensuite bathroom, three guest bedrooms and a full bath complete the living space.
Location
State SC
County Dorchester
Area 61 - N. Chas/Summerville/Ladson-Dor
Rooms
Primary Bedroom Level Upper
Master Bedroom Upper Ceiling Fan(s), Walk-In Closet(s)
Interior
Interior Features Tray Ceiling(s), Walk-In Closet(s), Ceiling Fan(s), Eat-in Kitchen
Heating Heat Pump
Cooling Attic Fan, Central Air
Flooring Vinyl
Window Features Some Storm Wnd/Doors
Exterior
Garage Spaces 2.0
Fence Fence - Wooden Enclosed
Community Features Other, Pool
Utilities Available Dominion Energy, Dorchester Cnty Water and Sewer Dept
Porch Screened
Total Parking Spaces 2
Building
Lot Description .5 - 1 Acre
Story 2
Foundation Slab
Sewer Public Sewer
Water Public
Architectural Style Traditional
Level or Stories Two
Structure Type Vinyl Siding
New Construction No
Schools
Elementary Schools Joseph Pye
Middle Schools Oakbrook
High Schools Ft. Dorchester
Others
Financing Any, Buy Down, Conventional, FHA, VA Loan
Read Less
Want to know what your home might be worth? Contact us for a FREE valuation!

Our team is ready to help you sell your home for the highest possible price ASAP






