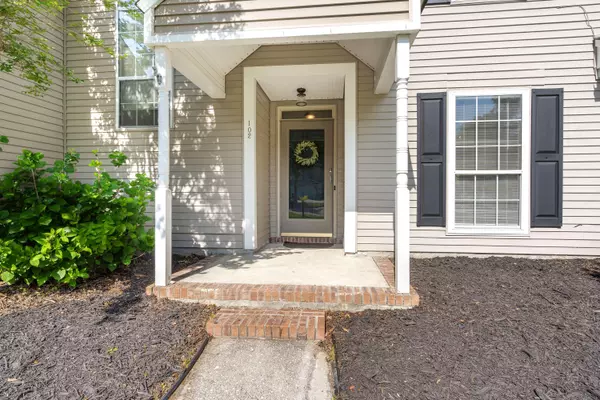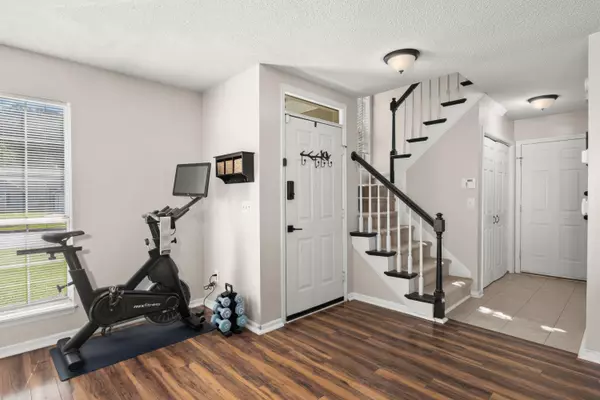Bought with ChuckTown Homes Powered By Keller Williams
$332,000
$315,000
5.4%For more information regarding the value of a property, please contact us for a free consultation.
102 Teesdale Ct Summerville, SC 29485
3 Beds
2.5 Baths
1,747 SqFt
Key Details
Sold Price $332,000
Property Type Single Family Home
Sub Type Single Family Detached
Listing Status Sold
Purchase Type For Sale
Square Footage 1,747 sqft
Price per Sqft $190
Subdivision Summerville Place
MLS Listing ID 22010633
Sold Date 06/03/22
Bedrooms 3
Full Baths 2
Half Baths 1
Year Built 1992
Lot Size 9,583 Sqft
Acres 0.22
Property Description
Come see this well maintained, move in ready 3 bedroom, 2.5 bathroom home in desirable Dorchester II School District.The entire home boasts lots of natural light throughout, complimented with neutral paint tones and fixtures. Vaulted ceilings in the living room open the main floor. You'll notice the updated kitchen with granite counters, stainless steel appliances, and beautiful soft close cabinet doors. The master bedroom is conveniently located on the main floor with a custom closet complete with wood shelving and a shoe (or handbag) wall! The master bathroom has a massive fully tiled walk-in shower with double vanity sink. Upstairs you will find 2 more sizable bedrooms with an updated full bathroom.Off the dining room, step out onto the large deck with a shade shelter that is even wired for electricity. The large fully fenced yard has endless possibilities for entertaining or relaxing. This home is also on a cul-de-sac for added privacy.
Location
State SC
County Dorchester
Area 62 - Summerville/Ladson/Ravenel To Hwy 165
Rooms
Primary Bedroom Level Lower
Master Bedroom Lower Ceiling Fan(s), Walk-In Closet(s)
Interior
Interior Features Ceiling - Cathedral/Vaulted, High Ceilings, Walk-In Closet(s), Ceiling Fan(s), Eat-in Kitchen, Family, Pantry, Separate Dining
Heating Electric, Forced Air, Heat Pump
Cooling Central Air
Flooring Ceramic Tile, Laminate
Fireplaces Number 1
Fireplaces Type Family Room, One, Wood Burning
Window Features Window Treatments - Some
Exterior
Exterior Feature Stoop
Garage Spaces 1.0
Fence Privacy, Fence - Wooden Enclosed
Community Features Trash, Walk/Jog Trails
Roof Type Architectural
Porch Deck
Total Parking Spaces 1
Building
Lot Description 0 - .5 Acre, Cul-De-Sac, High, Interior Lot
Story 2
Foundation Slab
Sewer Public Sewer
Water Public
Architectural Style Contemporary
Level or Stories Two
Structure Type Vinyl Siding
New Construction No
Schools
Elementary Schools Spann
Middle Schools Alston
High Schools Ashley Ridge
Others
Financing Any
Read Less
Want to know what your home might be worth? Contact us for a FREE valuation!

Our team is ready to help you sell your home for the highest possible price ASAP






