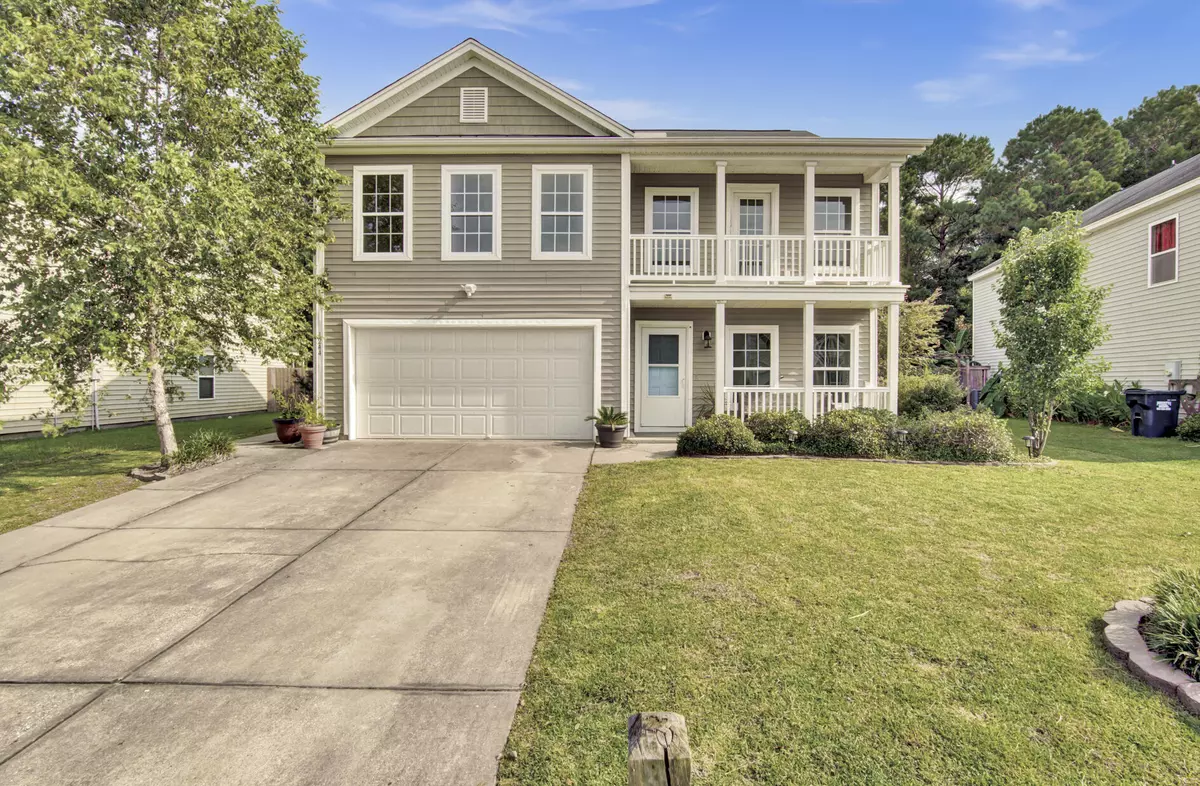Bought with Gibbs Realty & Auction Co, Inc
$299,500
$299,500
For more information regarding the value of a property, please contact us for a free consultation.
1244 Wild Goose Trl Summerville, SC 29483
3 Beds
2.5 Baths
2,417 SqFt
Key Details
Sold Price $299,500
Property Type Single Family Home
Sub Type Single Family Detached
Listing Status Sold
Purchase Type For Sale
Square Footage 2,417 sqft
Price per Sqft $123
Subdivision Drakesborough
MLS Listing ID 21021192
Sold Date 10/18/21
Bedrooms 3
Full Baths 2
Half Baths 1
Year Built 2010
Lot Size 9,147 Sqft
Acres 0.21
Property Description
MULTIPLE OFFERS - WILL PRESENT 9/11 AT NOON. PLEASE BRING YOUR HIGHEST AND BEST. Outstanding Family home in Drakesborough! Double front porches and craftsman touches abound; including detailed woodwork and crown moulding. The home is designed for entertaining family & friends with an extensive pergola covered multi-tiered deck and tiki bar off of the rear door and large loft upstairs. Upon entering, you are welcomed with a formal dining room and custom woodwork in the main hall. Downstairs has wood laminate floors throughout. The family room is complete with built in cabinets and entertainment center. The eat in kitchen features upgraded cabinets, granite countertops, pantry, & stainless appliances. A large laundry room, 1/2 bath, and hall closet lead to the garage.Upstairs, you will find an expansive loft that leads to the 2nd level porch. The master BR is roomy with a generous sized closet and a BA that has a sitting area at the vanity and large linen closet. One of the secondary bedrooms has a large walk in with child sized chalkboard inside! This room also includes a built in desk and shelving. The third BR also includes a walk in closet. There is also a full BA in the hall. Home backs up to a natural area, so no rear neighbors!
Location
State SC
County Dorchester
Area 63 - Summerville/Ridgeville
Rooms
Primary Bedroom Level Upper
Master Bedroom Upper Ceiling Fan(s), Walk-In Closet(s)
Interior
Interior Features Ceiling - Smooth, Walk-In Closet(s), Ceiling Fan(s), Eat-in Kitchen, Family, Entrance Foyer, Loft, Pantry, Separate Dining
Heating Electric, Heat Pump
Cooling Central Air
Flooring Laminate, Vinyl
Window Features Thermal Windows/Doors, Window Treatments - Some
Laundry Dryer Connection, Laundry Room
Exterior
Garage Spaces 2.0
Fence Privacy
Community Features Trash
Utilities Available Berkeley Elect Co-Op, Dorchester Cnty Water and Sewer Dept, Dorchester Cnty Water Auth
Roof Type Fiberglass
Porch Deck, Patio, Porch - Full Front
Total Parking Spaces 2
Building
Lot Description 0 - .5 Acre, Level, Wooded
Story 2
Foundation Slab
Sewer Public Sewer
Water Public
Architectural Style Traditional
Level or Stories Two
Structure Type Vinyl Siding
New Construction No
Schools
Elementary Schools William Reeves Jr
Middle Schools Dubose
High Schools Summerville
Others
Financing Cash, Conventional, FHA, VA Loan
Read Less
Want to know what your home might be worth? Contact us for a FREE valuation!

Our team is ready to help you sell your home for the highest possible price ASAP






