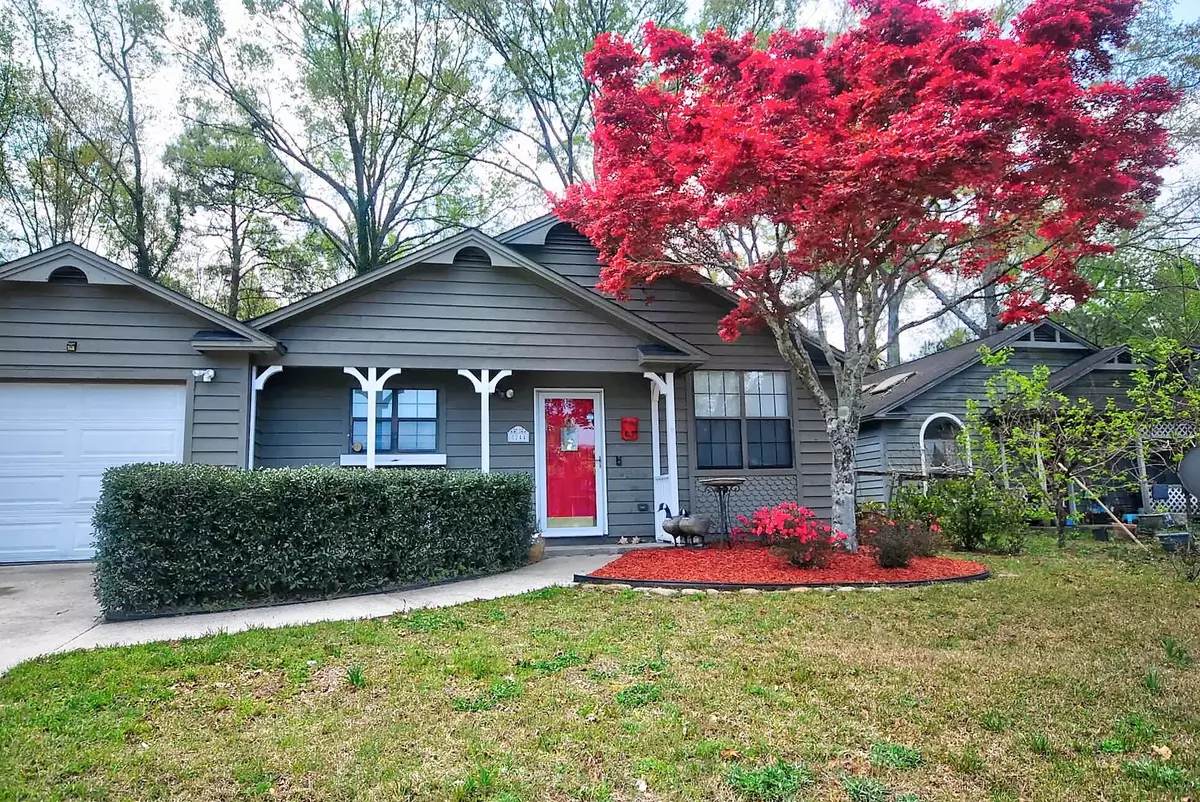Bought with Keller Williams Realty Charleston West Ashley
$275,000
$265,000
3.8%For more information regarding the value of a property, please contact us for a free consultation.
8244 Timberidge Ct North Charleston, SC 29420
3 Beds
2 Baths
1,335 SqFt
Key Details
Sold Price $275,000
Property Type Single Family Home
Sub Type Single Family Detached
Listing Status Sold
Purchase Type For Sale
Square Footage 1,335 sqft
Price per Sqft $205
Subdivision Pepperidge
MLS Listing ID 22007966
Sold Date 04/29/22
Bedrooms 3
Full Baths 2
Year Built 1986
Lot Size 6,098 Sqft
Acres 0.14
Property Description
This beautifully maintained home is a must see. As you drive up you will see this cute cottage home framed by a bright red maple tree that makes it the prettiest home in the community. As you step inside the bright red front door, you enter the Family Room with its soaring cathedral ceiling and a floor to ceiling fireplace that makes this room warm and friendly. The recently replaced sky lights lets this room be bathed in lots of natural light. Just steps away is the large kitchen with lots of workspace and storage. Your favorite room may be the updated all purpose room. Its warm and cozy feel add extra charm to this home. Just out the door is a large patio area that will be great for entertaining family and friends. With 3 bedrooms and 2 baths this home is perfect for you.See the list of upgrades including a new roof in 2016, new plumbing and much more.
Location
State SC
County Dorchester
Area 61 - N. Chas/Summerville/Ladson-Dor
Rooms
Primary Bedroom Level Lower
Master Bedroom Lower Ceiling Fan(s)
Interior
Interior Features Ceiling - Cathedral/Vaulted, High Ceilings, Eat-in Kitchen, Family
Heating Heat Pump
Cooling Central Air
Flooring Ceramic Tile
Fireplaces Number 1
Fireplaces Type Family Room, One, Wood Burning
Window Features Skylight(s)
Laundry Laundry Room
Exterior
Garage Spaces 1.0
Fence Privacy, Fence - Wooden Enclosed
Utilities Available Dominion Energy, Dorchester Cnty Water Auth
Roof Type Architectural
Porch Patio
Total Parking Spaces 1
Building
Lot Description 0 - .5 Acre, Cul-De-Sac
Story 1
Foundation Slab
Sewer Public Sewer
Water Public
Architectural Style Cottage, Craftsman
Level or Stories One
Structure Type Wood Siding
New Construction No
Schools
Elementary Schools Windsor Hill
Middle Schools Oakbrook
High Schools Ft. Dorchester
Others
Financing Any
Read Less
Want to know what your home might be worth? Contact us for a FREE valuation!

Our team is ready to help you sell your home for the highest possible price ASAP






