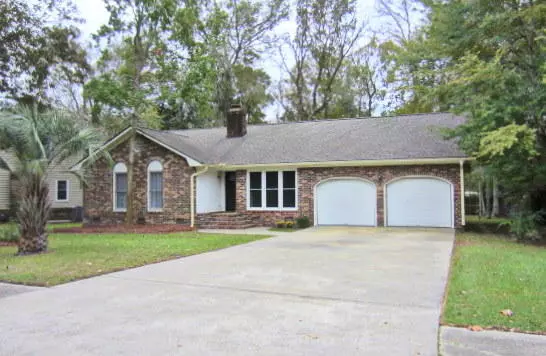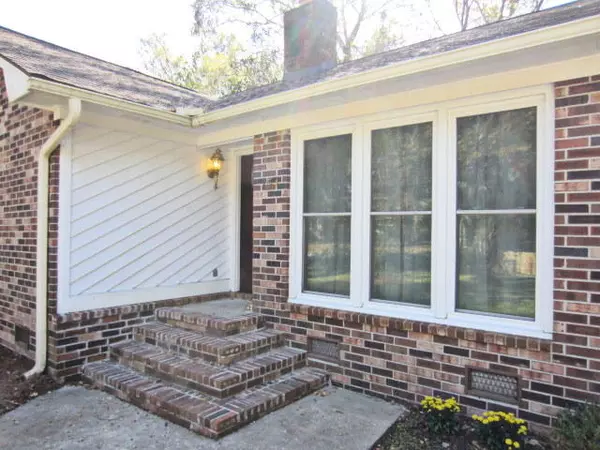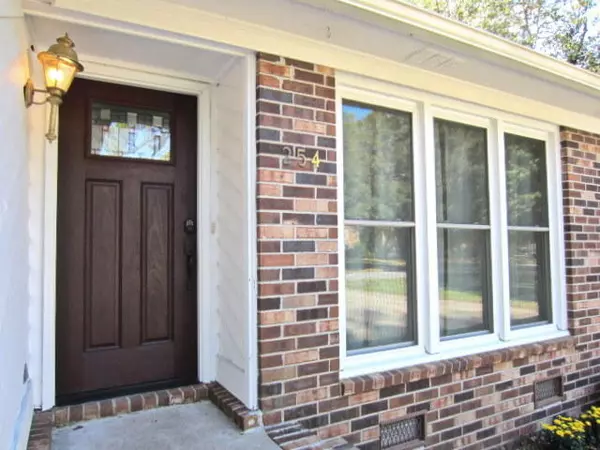Bought with Keller Williams Realty Charleston
$275,000
$275,000
For more information regarding the value of a property, please contact us for a free consultation.
254 Savannah Round Summerville, SC 29485
4 Beds
3 Baths
2,156 SqFt
Key Details
Sold Price $275,000
Property Type Single Family Home
Sub Type Single Family Detached
Listing Status Sold
Purchase Type For Sale
Square Footage 2,156 sqft
Price per Sqft $127
Subdivision Irongate
MLS Listing ID 20030223
Sold Date 01/11/21
Bedrooms 4
Full Baths 3
Year Built 1981
Lot Size 0.290 Acres
Acres 0.29
Property Description
BRICK Ranch .. 1-Story/FROG .. 2-CAR Grg .. 2017 ARCHITECTURAL Roof .. NEW Laminate Flooring .. 4-BR's/3-BA'S .. Foyer w/Coat Clst .. LR/DR Combo .. VLTD Family Rm w/BRICK FIREPLACE .. Breakfast Rm w/Bay Window .. Kitchen w/WHITE CABS, NEW C-Tops, Sink, & Faucet, FRIDGE CONVEYS .. Laundry Rm w/Wall Cabs & Pantry Clst .. Utility Rm .. Private MBR .. Master Bath w/Large Vanity, huge Shower, Tile Floor, & WALK-IN Clst .. BR's #2 & #3 w/Double Clsts .. Hall Bath w/Tile & Neutral Colors .. Linen Clst .. Spacious FROG/4th BR w/Full Bath, Walk-In Clst, & NEW HEAT/AIR unit .. Huge Sunroom w/NEW Cpt & NEW HEAT/AIR UNIT .. Fenced Backyard .. 2017 HVAC .. Gutters .. Encapsulated Crawlspace .. Termite Bond .. Playground w/POOL .. Sidewalks .. Close to everything in Summerville .. Make it yours today!
Location
State SC
County Dorchester
Area 62 - Summerville/Ladson/Ravenel To Hwy 165
Rooms
Primary Bedroom Level Lower
Master Bedroom Lower Ceiling Fan(s), Walk-In Closet(s)
Interior
Interior Features Beamed Ceilings, Ceiling - Cathedral/Vaulted, Ceiling - Smooth, Walk-In Closet(s), Ceiling Fan(s), Eat-in Kitchen, Family, Entrance Foyer, Frog Attached, Living/Dining Combo, Sun, Utility
Heating Electric, Heat Pump
Cooling Central Air
Flooring Ceramic Tile, Laminate
Fireplaces Number 1
Fireplaces Type Family Room, One, Wood Burning
Window Features Window Treatments
Laundry Dryer Connection, Laundry Room
Exterior
Garage Spaces 2.0
Fence Fence - Metal Enclosed
Community Features Clubhouse, Fitness Center, Park, Pool, Trash
Utilities Available Dominion Energy, Summerville CPW
Roof Type Architectural
Total Parking Spaces 2
Building
Lot Description 0 - .5 Acre, Interior Lot, Level
Story 1
Foundation Crawl Space
Sewer Public Sewer
Water Public
Architectural Style Ranch
Level or Stories One, One and One Half
Structure Type Brick Veneer
New Construction No
Schools
Elementary Schools Flowertown
Middle Schools Alston
High Schools Ashley Ridge
Others
Financing Any
Read Less
Want to know what your home might be worth? Contact us for a FREE valuation!

Our team is ready to help you sell your home for the highest possible price ASAP






