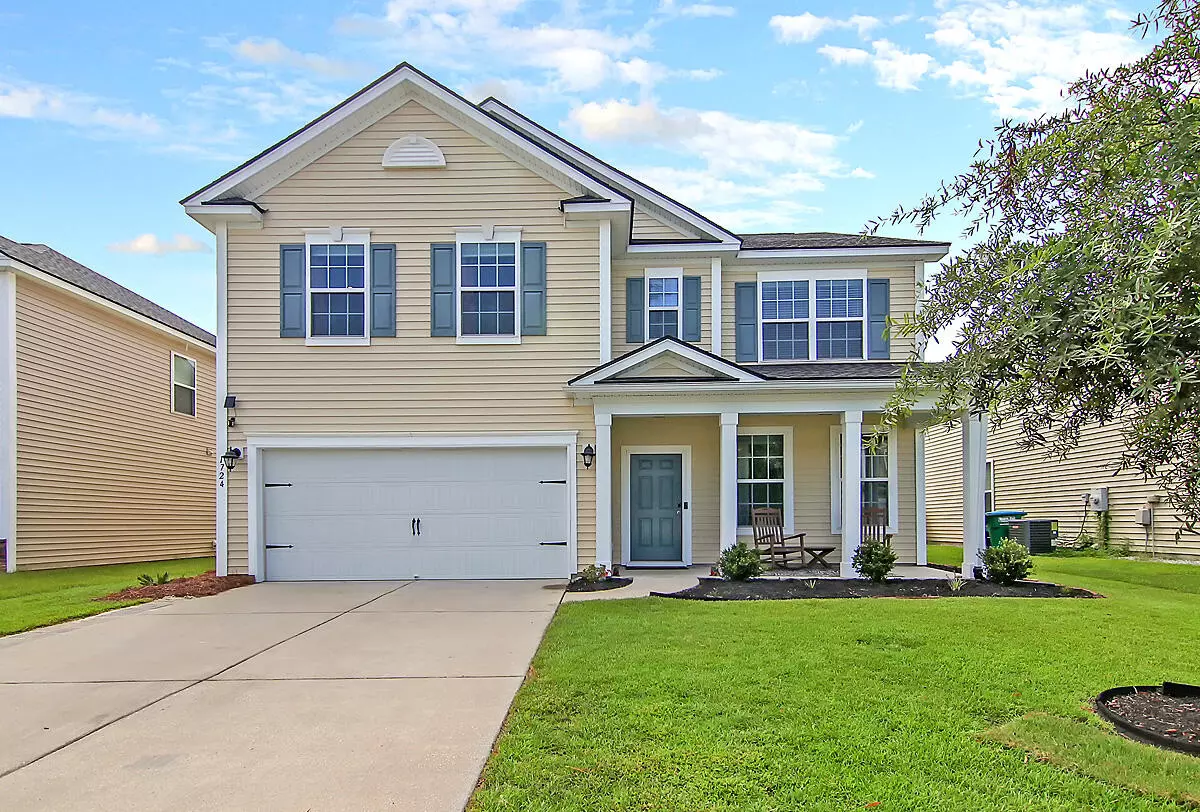Bought with Matt O'Neill Real Estate
$332,000
$329,900
0.6%For more information regarding the value of a property, please contact us for a free consultation.
1724 Diving Duck Ln Summerville, SC 29483
5 Beds
3.5 Baths
2,895 SqFt
Key Details
Sold Price $332,000
Property Type Single Family Home
Sub Type Single Family Detached
Listing Status Sold
Purchase Type For Sale
Square Footage 2,895 sqft
Price per Sqft $114
Subdivision Drakesborough
MLS Listing ID 21024340
Sold Date 10/13/21
Bedrooms 5
Full Baths 3
Half Baths 1
Year Built 2014
Lot Size 5,662 Sqft
Acres 0.13
Property Description
This inviting traditional style home with dual masters is nestled on a quiet street in the Drakesborough community. A long driveway, two car garage, and southern front porch welcomes you home! As you enter, you are greeted by handsome bamboo hardwoods, smooth ceilings, and an open floor plan. The kitchen boasts recessed lighting, dark stained cabinets, a kitchen island, granite countertops, stainless steel appliances, and a breakfast bar. The spacious master bedroom features a pond view, a walk-in closet, and an ensuite bath with a dual vanity, garden tub, and separate shower. The second master would make a great game room, media room or guest room for when the in-laws are in town. Making your way up the oak stairs, the additional rooms are all generous in size and share a full hall bath.On your way to the backyard, you'll notice a gorgeous custom tile floor. Enjoy sipping your morning coffee while watching the sun rise with the beautiful pond view on the patio. Conveniently located near shopping, dining, and minutes from all that Historic Downtown Summerville has to offer! Come see your new home today!
Location
State SC
County Dorchester
Area 63 - Summerville/Ridgeville
Rooms
Primary Bedroom Level Lower
Master Bedroom Lower Ceiling Fan(s), Dual Masters, Garden Tub/Shower, Walk-In Closet(s)
Interior
Interior Features Ceiling - Smooth, High Ceilings, Garden Tub/Shower, Kitchen Island, Walk-In Closet(s), Ceiling Fan(s), Bonus, Eat-in Kitchen, Family, Loft, Media, Pantry, Separate Dining
Heating Electric
Cooling Central Air
Flooring Ceramic Tile, Stone, Vinyl, Wood, Bamboo
Window Features Some Storm Wnd/Doors,Some Thermal Wnd/Doors,Window Treatments - Some
Laundry Dryer Connection, Laundry Room
Exterior
Garage Spaces 2.0
Utilities Available Berkeley Elect Co-Op, Dorchester Cnty Water and Sewer Dept
Waterfront Description Pond
Roof Type Asphalt
Porch Front Porch
Total Parking Spaces 2
Building
Lot Description 0 - .5 Acre
Story 2
Foundation Slab
Sewer Public Sewer
Water Public
Architectural Style Traditional
Level or Stories Two
Structure Type Vinyl Siding
New Construction No
Schools
Elementary Schools Alston Bailey
Middle Schools Dubose
High Schools Summerville
Others
Financing Cash,Conventional
Read Less
Want to know what your home might be worth? Contact us for a FREE valuation!

Our team is ready to help you sell your home for the highest possible price ASAP






