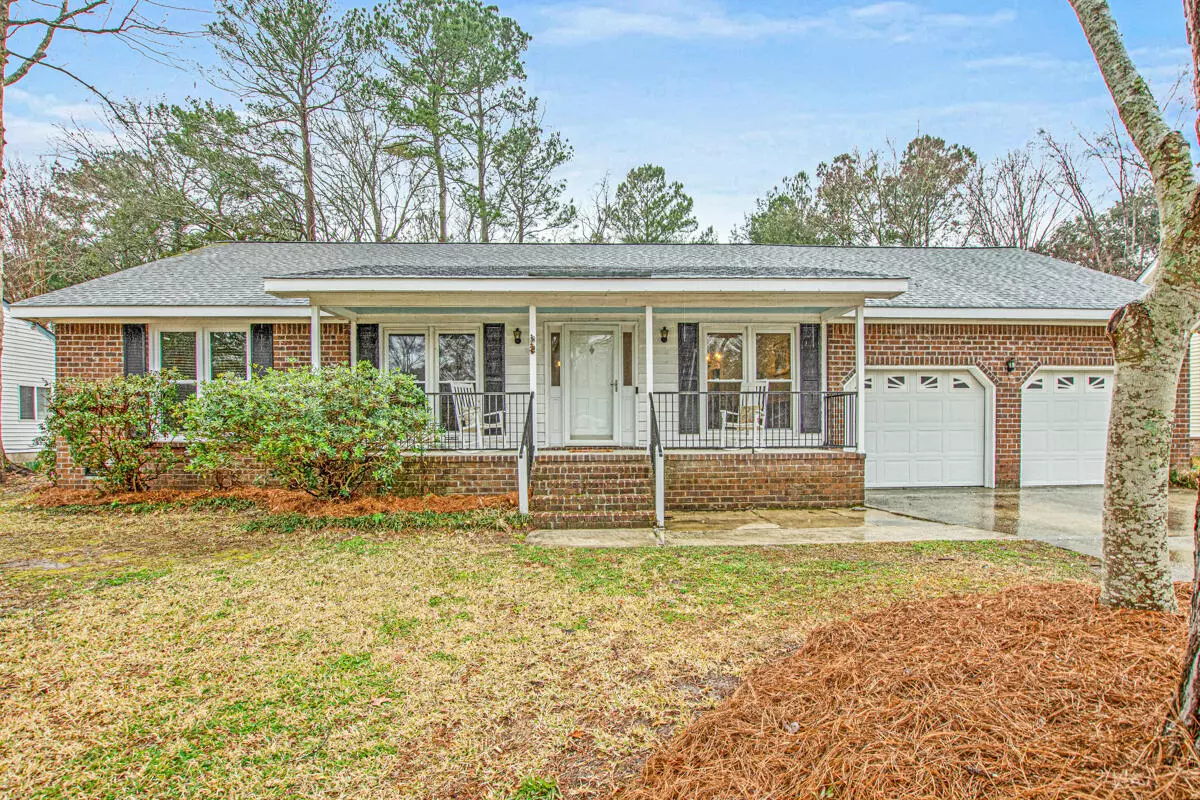Bought with Urban Core Realty, LLC
$340,100
$335,000
1.5%For more information regarding the value of a property, please contact us for a free consultation.
217 Savannah Round Summerville, SC 29485
3 Beds
2 Baths
1,936 SqFt
Key Details
Sold Price $340,100
Property Type Single Family Home
Sub Type Single Family Detached
Listing Status Sold
Purchase Type For Sale
Square Footage 1,936 sqft
Price per Sqft $175
Subdivision Irongate
MLS Listing ID 22004001
Sold Date 03/29/22
Bedrooms 3
Full Baths 2
Year Built 1985
Lot Size 0.360 Acres
Acres 0.36
Property Description
Storage, storage, storage! This 3 Bedroom, 2 Bath tradition style home has all the space you will ever need. The front porch is a great place to sip sweet tea on rockers or a swing with your new neighbors. Upon entering the large foyer with parquet floors, you have direct access to the large Family Room with engineered hardwood floors, high cathedral ceilings and an exposed decorative beam, as well as, a stone-faced gas fireplace, which creates a dynamic focal point in the room. Also from the foyer, you can access the separate, large dining room with a decorative ceiling pattern and views of the front porch and yard. This is a wonderful space for entertaining or celebrating special events. The dining room has easy access to the Kitchen for food prep and delivery. The Kitchen isequipped with an abundance of cabinets, dishwasher, fridge, and gas range. You have additional pantry space in the Laundry room, which also has additional cabinets for storage. Did I mention there was STORAGE in the home? The Kitchen features an eat-in space with a beautiful bay window which overlooks the huge backyard. Build some bay window seating to add your special touches to this already gorgeous home.
From the Family Room, follow the hall to the 2 spacious secondary bedrooms with brand new carpet. The Hall Bath offers an extra long dual sink vanity with lots of cabinet storage, a linen closet, and a tub/shower combo. At the end of the hall is the Master suite featuring a Cathedral Ceiling with an exposed decorative wood beam, ceiling fan, and brand new carpet. The Master En Suite has its own large vanity with plenty of countertop, cabinetry and drawers, as well as, a walk-in closet and private room for the toilet and tub/shower combo. Additional bonus space can be found on the other side of the home right off the Laundry room. Follow the stairs up to your enormous FROG ( finished room over the garage). This space features brand new carpet, custom built-ins with desk with shelves, and attic access doors for more storage capabilities. The FROG could be a perfect media room for movie enthusiasts or gamers. Feel free to crank that volume to 10 because the bedrooms are all the way on the other side of the house. Gain access to the extra deep two car garage from the Laundry room. There is plenty of space to have a workshop or hobby room, but if that is not enough, the storage building in the back can double as a detached workshop. There are 2 access points from the home to the large, fenced backyard. Grill out on your huge deck with family and friends, cozy up to your sweetie around the fire pit or relax in the luxurious hot tub under the covered cabana. This backyard has it ALL!
Irongate is one of Summerville's most sought after communities because of its proximity to the city's walkable Downtown district, as well as being surrounded by the convenience of so many restaurants, shopping, and medical amenities. Irongate has an abundance of mature trees such as oaks, palms, crape myrtles, etc, throughout the community. The neighborhood also features a community pool picnic tables, a play park, volleyball nets and walking/biking trails for outdoor fun. CALL TODAY FOR A TOUR!
Location
State SC
County Dorchester
Area 62 - Summerville/Ladson/Ravenel To Hwy 165
Rooms
Primary Bedroom Level Lower
Master Bedroom Lower Ceiling Fan(s), Walk-In Closet(s)
Interior
Interior Features Ceiling - Cathedral/Vaulted, High Ceilings, Walk-In Closet(s), Ceiling Fan(s), Eat-in Kitchen, Family, Entrance Foyer, Frog Attached, Pantry, Separate Dining
Heating Natural Gas
Cooling Central Air
Flooring Ceramic Tile, Parquet, Wood
Fireplaces Number 1
Fireplaces Type Family Room, One
Window Features Some Storm Wnd/Doors
Laundry Laundry Room
Exterior
Garage Spaces 2.0
Fence Fence - Metal Enclosed, Fence - Wooden Enclosed
Community Features Park, Pool, Trash, Walk/Jog Trails
Roof Type Architectural
Porch Deck, Front Porch, Porch - Full Front
Total Parking Spaces 2
Building
Lot Description 0 - .5 Acre, Level, Wooded
Story 1
Foundation Crawl Space
Sewer Public Sewer
Water Public
Architectural Style Traditional
Level or Stories One, Other (Use Remarks)
Structure Type Brick Veneer, Wood Siding
New Construction No
Schools
Elementary Schools Flowertown
Middle Schools Alston
High Schools Ashley Ridge
Others
Financing Any, Cash, Conventional, FHA, VA Loan
Read Less
Want to know what your home might be worth? Contact us for a FREE valuation!

Our team is ready to help you sell your home for the highest possible price ASAP






