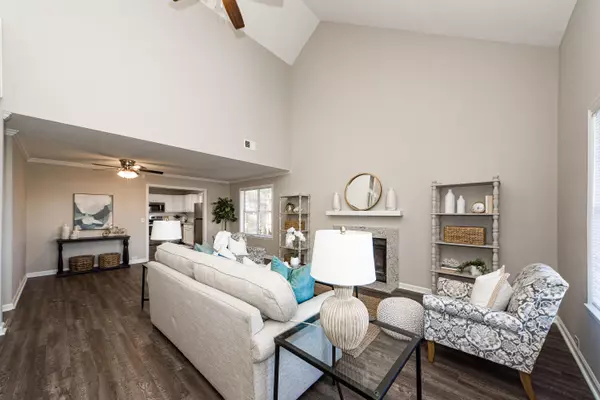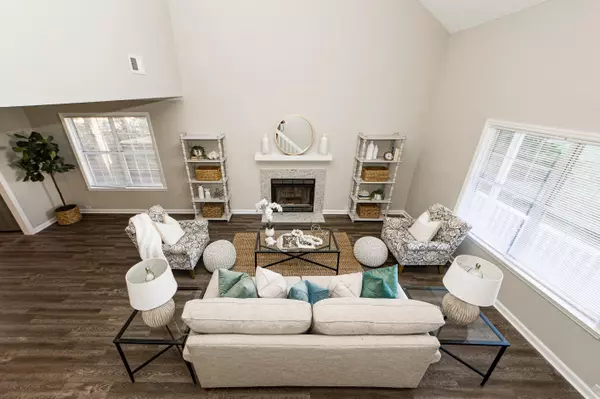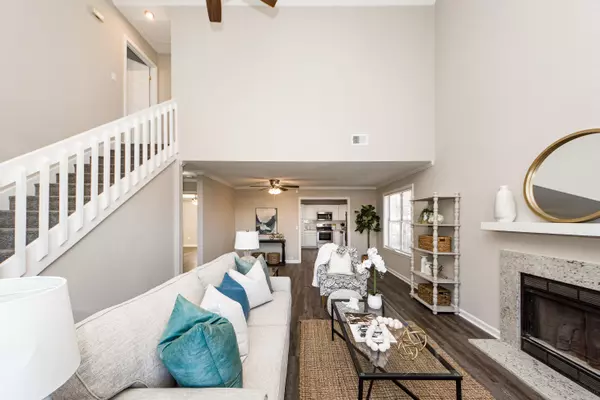Bought with Realty One Group Coastal
$295,000
$295,000
For more information regarding the value of a property, please contact us for a free consultation.
8354 Planters Knoll North Charleston, SC 29420
3 Beds
2 Baths
1,931 SqFt
Key Details
Sold Price $295,000
Property Type Single Family Home
Sub Type Single Family Detached
Listing Status Sold
Purchase Type For Sale
Square Footage 1,931 sqft
Price per Sqft $152
Subdivision Pepperidge
MLS Listing ID 22029755
Sold Date 01/10/23
Bedrooms 3
Full Baths 2
Year Built 1988
Lot Size 0.290 Acres
Acres 0.29
Property Description
This beautiful home has recently been given a fresh, new update. Just some of the recent upgrades are new LVP flooring downstairs, new carpet upstairs, updated kitchen, updated baths, fresh paint, new deck in back, shiplap accents, new hvac, and more. There is a large lr/dr area with a fireplace and a vaulted ceiling giving a spacious feel to this area. The kitchen has been updated with freshly painted cabinets, new granite, and new stainless appliances. It has a big breakfast area. There is one bedroom downstairs and a remodeled bath. Upstairs, the large master bedroom has its own fireplace, an office area, and a walk-in closet. It is really hard to find a master in this price range with all these extra amenities. There is another bedroom upstairs along with an updated large bath.The house has a one car attached garage and a one car detached garage and it is located on a cul-de-sac. There is a new grilling deck off the back of the house. Listing agent has an ownership interest in the home.
Location
State SC
County Dorchester
Area 61 - N. Chas/Summerville/Ladson-Dor
Rooms
Primary Bedroom Level Upper
Master Bedroom Upper Walk-In Closet(s)
Interior
Interior Features Ceiling - Cathedral/Vaulted, Walk-In Closet(s), Eat-in Kitchen, Living/Dining Combo, Office
Heating Heat Pump
Cooling Central Air
Flooring Ceramic Tile
Fireplaces Number 2
Fireplaces Type Bedroom, Living Room, Two
Laundry Laundry Room
Exterior
Garage Spaces 1.0
Fence Partial
Roof Type Architectural
Porch Deck, Patio, Front Porch
Total Parking Spaces 1
Building
Lot Description Cul-De-Sac
Story 2
Foundation Crawl Space
Water Private, Public
Architectural Style Traditional
Level or Stories Two
Structure Type Vinyl Siding
New Construction No
Schools
Elementary Schools Windsor Hill
Middle Schools River Oaks
High Schools Ft. Dorchester
Others
Financing Any
Read Less
Want to know what your home might be worth? Contact us for a FREE valuation!

Our team is ready to help you sell your home for the highest possible price ASAP






