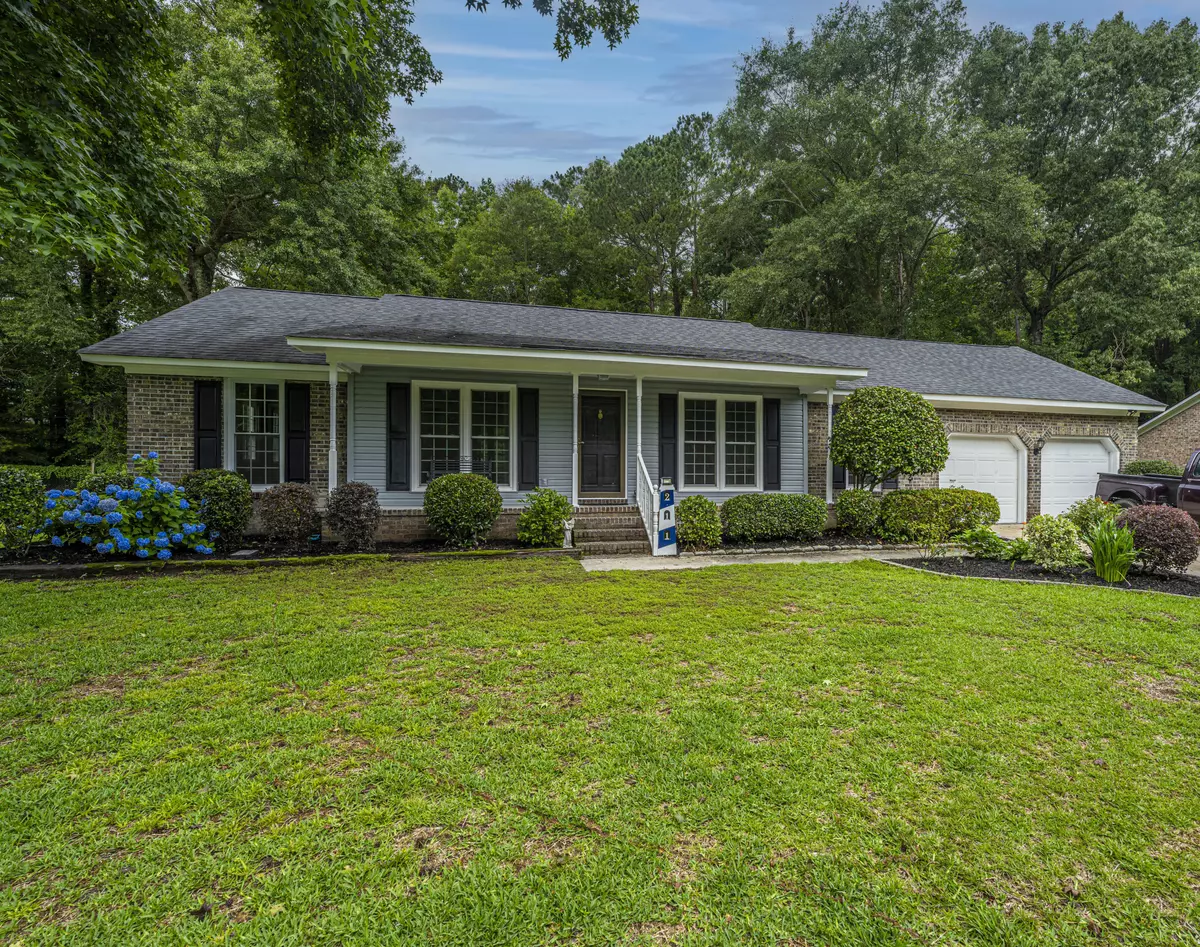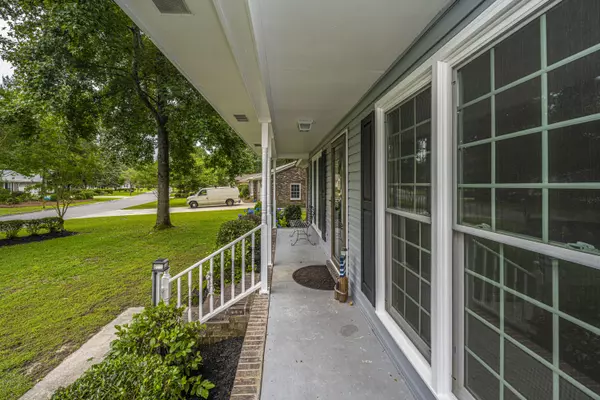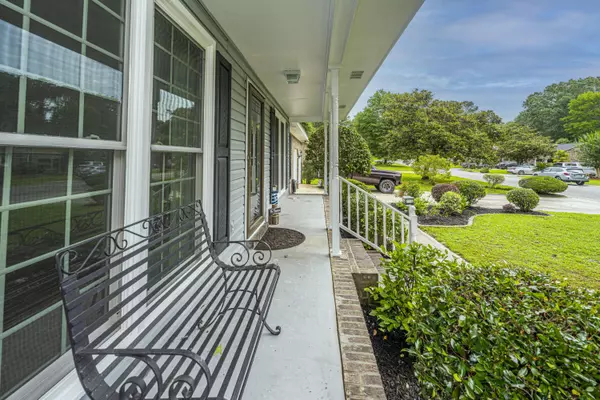Bought with AgentOwned Realty Co. Premier Group, Inc.
$325,000
$325,000
For more information regarding the value of a property, please contact us for a free consultation.
211 Brailsford Rd Summerville, SC 29485
4 Beds
2 Baths
2,288 SqFt
Key Details
Sold Price $325,000
Property Type Single Family Home
Sub Type Single Family Detached
Listing Status Sold
Purchase Type For Sale
Square Footage 2,288 sqft
Price per Sqft $142
Subdivision Quail Arbor V
MLS Listing ID 21015333
Sold Date 09/03/21
Bedrooms 4
Full Baths 2
Year Built 1978
Lot Size 0.380 Acres
Acres 0.38
Property Description
Welcome Home to Beautiful, Quiet, Quail Arbor V- in Dorchester 2 School District- No cookie cutter homes! Beautiful brick ranch sits on a large lot with mature trees. This home boasts 4 bedrooms in addition to a FROG (280 additional sqft) and a separate Sunroom (250 swift) with a kitchenette (stove, sink and fridge.). Could be a perfect mother-in-law suite. Sunroom overlooks the deck and backyard pool. Also, this home backs up to a wooded area . This home has been freshly painted inside and out, new carpet in the bedroom (only one bedroom has carpet) new dishwasher, microwave and stovetop. New hot water heater and the HVAC is only 3y. New Windows, New Roof. This home won't last! You won't want to miss it!
Location
State SC
County Dorchester
Area 62 - Summerville/Ladson/Ravenel To Hwy 165
Rooms
Primary Bedroom Level Lower
Master Bedroom Lower Ceiling Fan(s), Outside Access, Walk-In Closet(s)
Interior
Interior Features Ceiling - Blown, Walk-In Closet(s), Ceiling Fan(s), Bonus, Eat-in Kitchen, Family, Formal Living, Entrance Foyer, Frog Attached, Living/Dining Combo, In-Law Floorplan, Office, Separate Dining, Sun
Heating Heat Pump
Cooling Central Air, Window Unit(s)
Flooring Ceramic Tile, Laminate, Stone, Vinyl, Wood
Window Features Skylight(s)
Laundry Dryer Connection, Laundry Room
Exterior
Garage Spaces 2.0
Pool Above Ground
Community Features Trash
Roof Type Architectural
Porch Deck, Patio, Porch - Full Front
Total Parking Spaces 2
Private Pool true
Building
Lot Description Interior Lot
Story 1
Foundation Crawl Space
Sewer Public Sewer
Water Public
Architectural Style Ranch
Level or Stories One
Structure Type Brick Veneer
New Construction No
Schools
Elementary Schools Dr. Eugene Sires Elementary
Middle Schools Alston
High Schools Ashley Ridge
Others
Financing Any, Cash, Conventional, FHA
Read Less
Want to know what your home might be worth? Contact us for a FREE valuation!

Our team is ready to help you sell your home for the highest possible price ASAP






