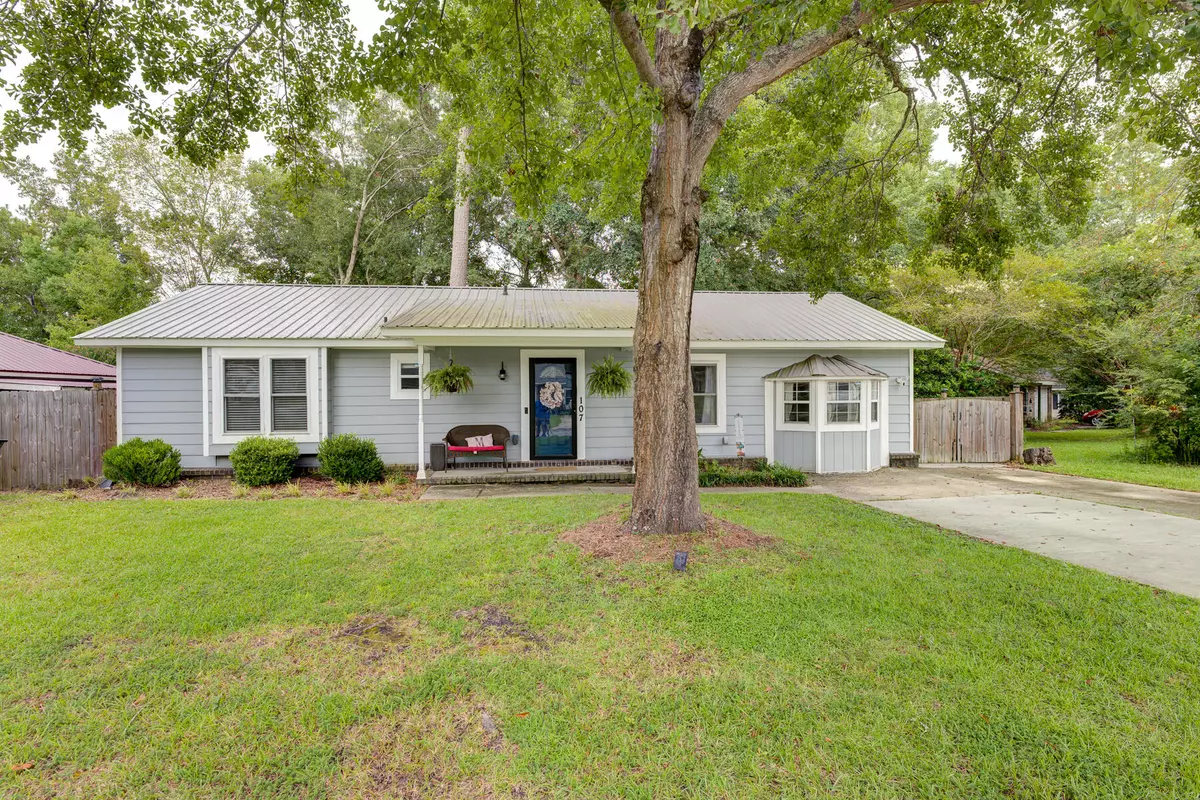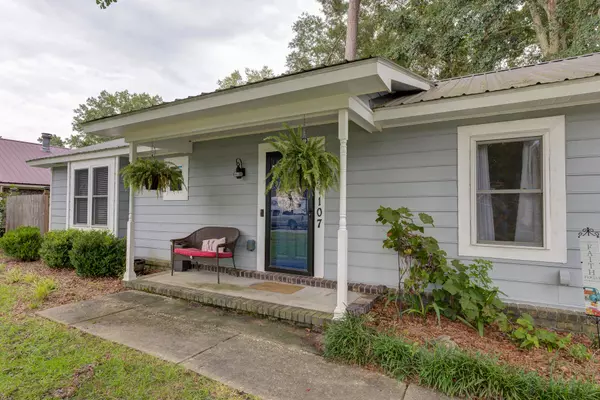Bought with Brand Name Real Estate
$272,000
$275,000
1.1%For more information regarding the value of a property, please contact us for a free consultation.
107 Larson Dr Summerville, SC 29485
4 Beds
2 Baths
1,375 SqFt
Key Details
Sold Price $272,000
Property Type Single Family Home
Sub Type Single Family Detached
Listing Status Sold
Purchase Type For Sale
Square Footage 1,375 sqft
Price per Sqft $197
Subdivision Greenhurst
MLS Listing ID 22022322
Sold Date 11/10/22
Bedrooms 4
Full Baths 2
Year Built 1981
Lot Size 10,454 Sqft
Acres 0.24
Property Description
This adorable, cottage style home has been updated from top to bottom and is ready for its new owner! This home offers a welcoming front porch, an open floor plan with laminate floors throughout. The custom built hall tree is a great space for everyday living with a bench & cubby storage! The kitchen has been upgraded with white shaker style doors, inset hinges, stainless pulls, two corner Lazy Susan cabinets, two baking sheet cabinets, deep sink, pull down gooseneck faucet, subway tile & quartz countertops which is a step above granite & requires no maintenance! The upgraded GE profile stainless appliances include a dishwasher, counter-depth french door fridge with water dispenser & range with lots of extra features, front controls, & convection oven.The garage conversion has been tastefully done with laminate floors, built in display nooks, a bay window with seat & storage! The large laundry room has rods for hanging clothes as soon as they come out of the dryer & lots of built-in shelving which makes a great pantry space! The hall bath has been upgraded with ceramic tile, elongated toilet, built-in medicine cabinet, night light receptacle, vanity with drawers, faucet & quartz vanity top with deep under mount sink. The master bedroom offers two closets with double rods & shelves, a large window seat, & shiplap walls. The bath offers a large tile shower with frameless glass door, built-in shelf, shower control with digital temperature display, recessed light, stained glass window, ceramic tile, solid surface vanity top, faucet & vanity with drawers. It even has great built-in storage behind the door which makes a great second linen closet. The backyard is a great outdoor space with a feeling of privacy & relaxation. It offers a pergola style covered deck with an extra pad poured for grilling & additional seating. The storage building has an additional attached covered storage area which is great for the riding lawnmower & bikes but hidden by the lattice wall. The privacy fence has solar night lights on the front posts & an arched double gate that leads to the large double driveway that is large enough to park multiple cars! All the windows have been replaced & have plantation blinds. The receptacles & switches have been upgraded to white (except the master) & multiple outdoor receptacles with timers have been added which helps with Christmas decorations & entertainment. The house has also been re-plumbed. This unique cottage style home has so many upgrades & custom features for the price and the back yard gives you a feeling of relaxation in a park-like setting! This home has been extensively upgraded with lots of custom features. It is a one-of-a-kind home in this price range. This turnkey home offers all the most popular upgrades & so much more plus it's in the county not in the city so the taxes are low! This home will not last long so schedule your showing today!
Location
State SC
County Dorchester
Area 62 - Summerville/Ladson/Ravenel To Hwy 165
Rooms
Primary Bedroom Level Lower
Master Bedroom Lower Ceiling Fan(s), Multiple Closets
Interior
Interior Features Ceiling - Blown, Ceiling Fan(s), Bonus, Eat-in Kitchen, Family, Great, Media, Pantry, Utility
Heating Electric, Heat Pump
Cooling Central Air
Flooring Ceramic Tile, Laminate, Vinyl, Wood
Window Features Thermal Windows/Doors
Laundry Laundry Room
Exterior
Fence Privacy, Fence - Wooden Enclosed
Utilities Available Dominion Energy, Summerville CPW
Roof Type Metal
Porch Deck, Patio, Covered, Front Porch
Building
Lot Description 0 - .5 Acre
Story 1
Foundation Slab
Sewer Public Sewer
Water Public
Architectural Style Cottage, Ranch
Level or Stories One
Structure Type Cement Plank, Masonite
New Construction No
Schools
Elementary Schools Spann
Middle Schools Alston
High Schools Ashley Ridge
Others
Financing Cash, Conventional, FHA, VA Loan
Read Less
Want to know what your home might be worth? Contact us for a FREE valuation!

Our team is ready to help you sell your home for the highest possible price ASAP






