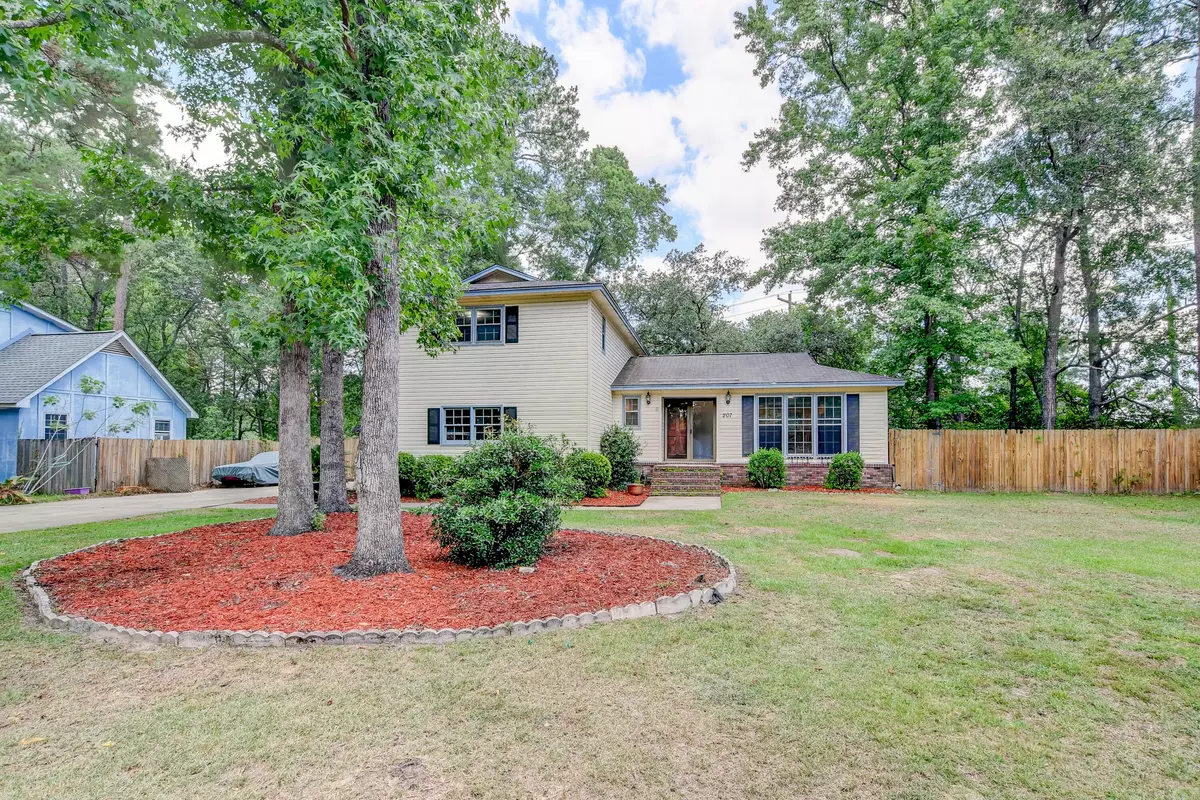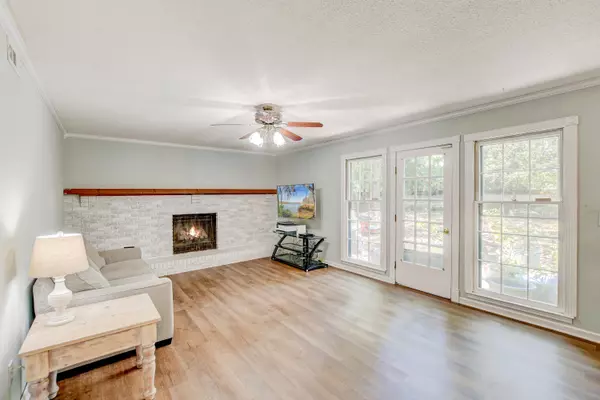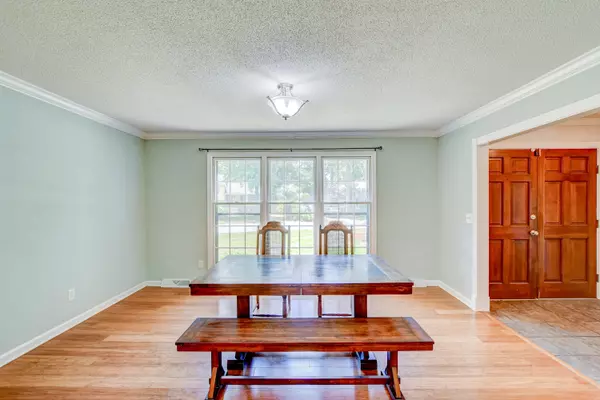Bought with JPAR Magnolia Group
$330,000
$314,990
4.8%For more information regarding the value of a property, please contact us for a free consultation.
207 Foxcroft Ln Summerville, SC 29485
3 Beds
2.5 Baths
1,747 SqFt
Key Details
Sold Price $330,000
Property Type Single Family Home
Sub Type Single Family Detached
Listing Status Sold
Purchase Type For Sale
Square Footage 1,747 sqft
Price per Sqft $188
Subdivision Kings Grant
MLS Listing ID 22016947
Sold Date 08/30/22
Bedrooms 3
Full Baths 2
Half Baths 1
Year Built 1975
Lot Size 0.360 Acres
Acres 0.36
Property Description
Located on a lovely, spacious corner lot in Kings Grant in Summerville, this home is a must-see! Attractive curb appeal and a huge yard greet you as you enter this tri-level home to find updated flooring and great natural light. The family room is a wonderful place to relax and features a welcoming fireplace. The beautiful kitchen includes stainless steel appliances including a gas range and a hood vent, white cabinets, and a large island. A separate dining room can also be found on this level. The fenced-in backyard includes several mature trees and makes enjoying the outdoors a true pleasure. The owner's suite has a walk-in closet and an en-suite bath. Two additional bedrooms, a full bathroom, a large laundry room, and a powder room complete this home.This property is conveniently located 2.9 miles from Fort Dorchester High School, 6.7 miles from Historic Downtown Summerville, 8.6 miles from Charleston International Airport, and 9.8 miles from Nexton Square. Don't miss out!
*Sold as-is
Location
State SC
County Dorchester
Area 61 - N. Chas/Summerville/Ladson-Dor
Rooms
Primary Bedroom Level Upper
Master Bedroom Upper Walk-In Closet(s)
Interior
Interior Features Kitchen Island, Walk-In Closet(s), Ceiling Fan(s), Family, Entrance Foyer, Separate Dining
Heating Heat Pump
Cooling Central Air
Fireplaces Number 1
Fireplaces Type Family Room, One
Exterior
Garage Spaces 2.0
Fence Fence - Wooden Enclosed
Community Features Dock Facilities, Pool, Tennis Court(s)
Porch Patio
Total Parking Spaces 2
Building
Lot Description 0 - .5 Acre
Story 2
Sewer Public Sewer
Water Public
Architectural Style Traditional
Level or Stories Tri-Level
New Construction No
Schools
Elementary Schools Oakbrook
Middle Schools River Oaks
High Schools Ft. Dorchester
Others
Financing Any
Read Less
Want to know what your home might be worth? Contact us for a FREE valuation!

Our team is ready to help you sell your home for the highest possible price ASAP






