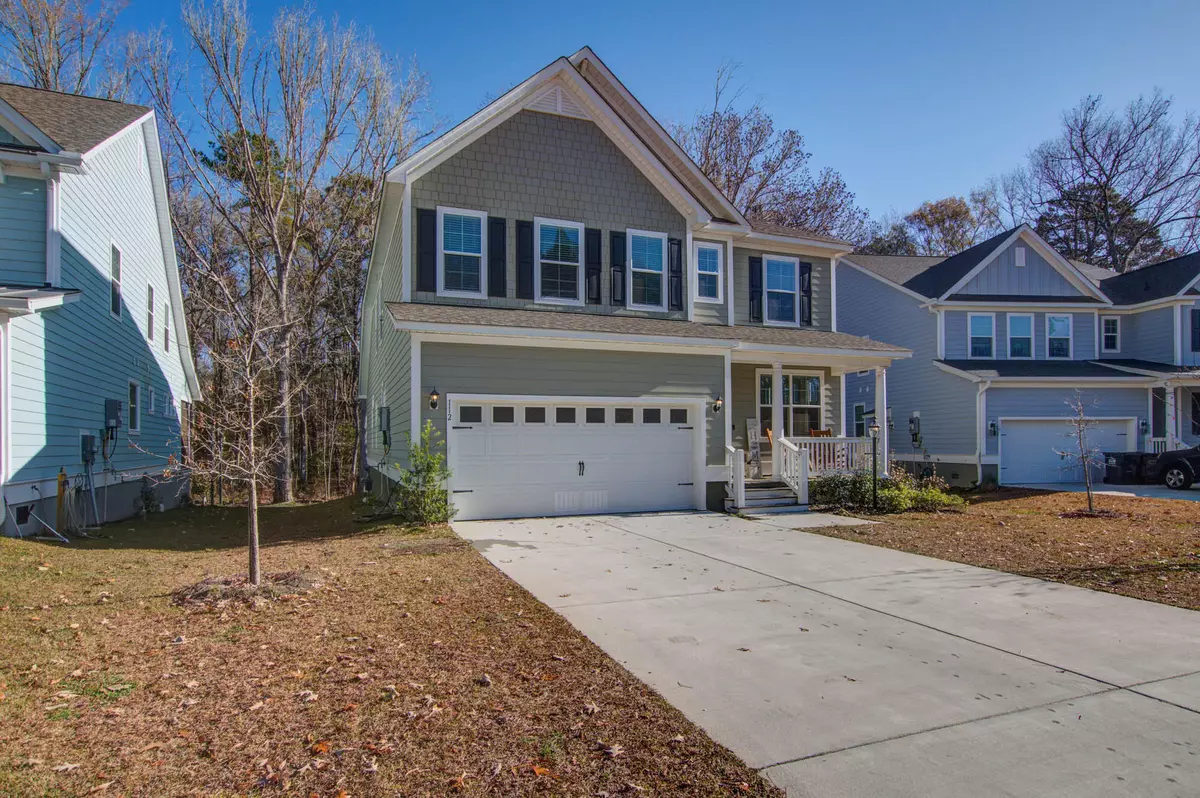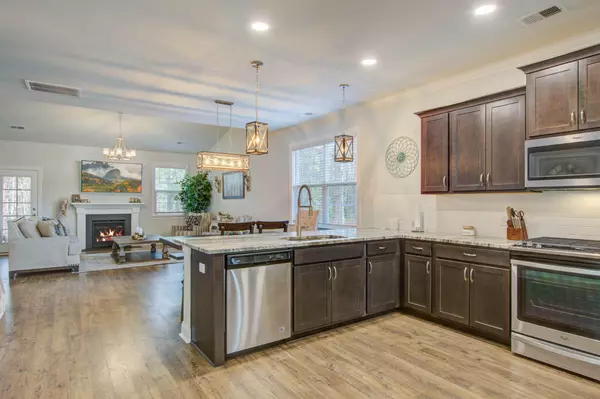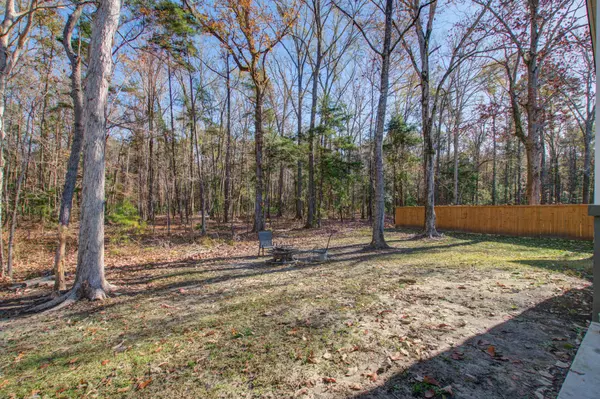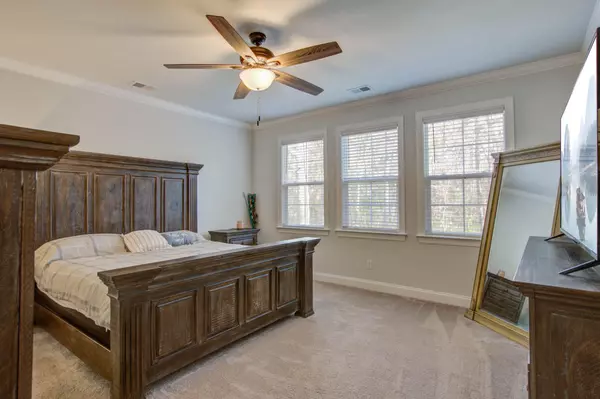Bought with RE/MAX Inspire
$450,000
$444,900
1.1%For more information regarding the value of a property, please contact us for a free consultation.
112 Windward Dr Summerville, SC 29485
4 Beds
3.5 Baths
2,765 SqFt
Key Details
Sold Price $450,000
Property Type Single Family Home
Sub Type Single Family Detached
Listing Status Sold
Purchase Type For Sale
Square Footage 2,765 sqft
Price per Sqft $162
Subdivision Drayton Oaks
MLS Listing ID 21032418
Sold Date 02/15/22
Bedrooms 4
Full Baths 3
Half Baths 1
Year Built 2020
Lot Size 8,712 Sqft
Acres 0.2
Property Description
IMMACULATE 4 BR home in the sought-after Drayton Oaks neighborhood! Built in 2020, this like-new home has great curb appeal with a large covered front porch, Hardiplank siding, and an attached 2-car garage. Entering the home, you will be wowed by the beautiful (and durable) engineered hardwood floors (that flow throughout the main living areas), and the bright and open floor plan. The first floor boasts a gourmet kitchen with 36'' staggered cabinets, tile backsplash, gas range, stainless steel appliances, beautiful granite countertops, and a butlers pantry with tons of storage space. The kitchen combines with the informal dining area and great room (featuring a gas-burning fireplace and access to the back porch) to create the perfect space for indoor/outdoor entertaining. The first...floor also includes a formal dining room, ½ bath, and a large owners suite with a walk-in closet and private ensuite bathroom with dual sinks and oversized walk-in shower. This clever floorplan also includes a laundry room that can be accessed from the owner's walk-in closet or the hallway and a mudroom with a built-in storage bench.
The 2nd floor offers a huge landing area that is currently used as a living/playroom, 3 spacious bedrooms (2 of which share a full Jack-and-Jill style bathroom), and an additional full bathroom. Other notable features include a tankless water heater, a 2 car attached garage, and upgraded lighting throughout.
The private backyard overlooks the woods and can be enjoyed from the comfort of the screened-in porch and provides an ideal backdrop for grilling, outdoor entertaining, and enjoying the excellent Lowcountry weather.
Best of all, as a Drayton Oaks owner, you will be zoned for top-notch Dorchester District II schools, will be conveniently located to shopping, dining and all that Downtown Charleston has to offer, and will just down the road from the Legend Oaks Golf Club that offers golf, tennis, swimming and social activities (membership required). This gem will not last long- schedule a showing TODAY!
Location
State SC
County Dorchester
Area 63 - Summerville/Ridgeville
Rooms
Primary Bedroom Level Lower
Master Bedroom Lower Ceiling Fan(s), Walk-In Closet(s)
Interior
Interior Features Ceiling - Smooth, High Ceilings, Kitchen Island, Walk-In Closet(s), Ceiling Fan(s), Bonus, Entrance Foyer, Great, Living/Dining Combo, Pantry, Separate Dining
Heating Natural Gas
Cooling Central Air
Flooring Ceramic Tile, Wood
Fireplaces Number 1
Fireplaces Type Gas Log, Great Room, One
Window Features Thermal Windows/Doors
Laundry Dryer Connection, Laundry Room
Exterior
Garage Spaces 2.0
Community Features Club Membership Available, Golf Membership Available, Trash
Utilities Available Dominion Energy, Dorchester Cnty Water and Sewer Dept, Dorchester Cnty Water Auth
Roof Type Architectural
Porch Patio, Front Porch, Screened
Total Parking Spaces 2
Building
Lot Description 0 - .5 Acre, Wooded
Story 2
Foundation Raised Slab
Sewer Public Sewer
Water Public
Architectural Style Traditional
Level or Stories Two
Structure Type Cement Plank
New Construction No
Schools
Elementary Schools Beech Hill
Middle Schools Gregg
High Schools Ashley Ridge
Others
Financing Cash, Conventional, FHA, VA Loan
Read Less
Want to know what your home might be worth? Contact us for a FREE valuation!

Our team is ready to help you sell your home for the highest possible price ASAP






