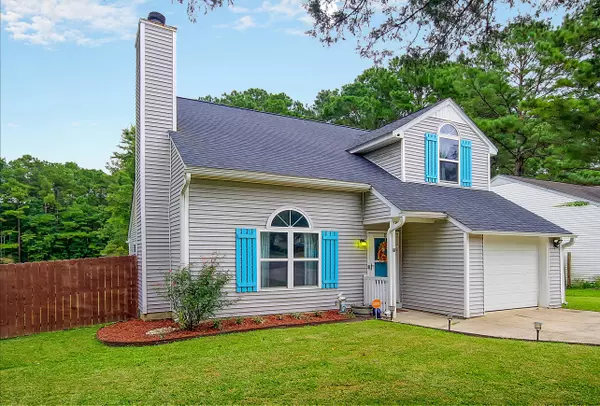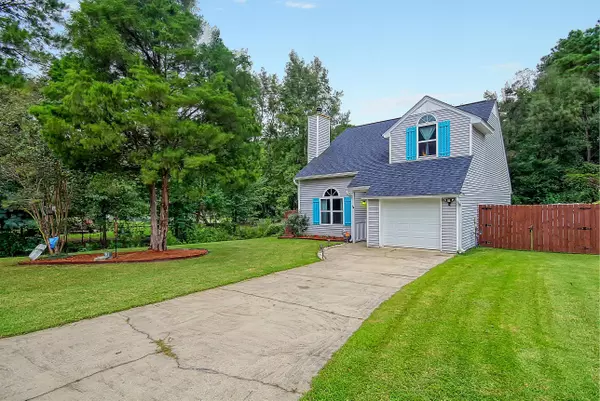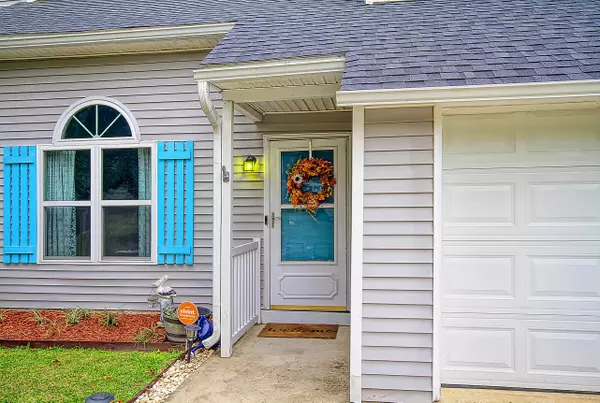Bought with The Boulevard Company, LLC
$289,000
$289,000
For more information regarding the value of a property, please contact us for a free consultation.
8222 Quail Hollow Ct North Charleston, SC 29420
3 Beds
2 Baths
1,648 SqFt
Key Details
Sold Price $289,000
Property Type Single Family Home
Sub Type Single Family Detached
Listing Status Sold
Purchase Type For Sale
Square Footage 1,648 sqft
Price per Sqft $175
Subdivision Pepperidge
MLS Listing ID 22025356
Sold Date 11/23/22
Bedrooms 3
Full Baths 2
Year Built 1987
Lot Size 6,534 Sqft
Acres 0.15
Property Description
Look! Charming 3 bedroom, 2 bath home on cul-de-sac just minutes from schools and shopping in North Charleston. Spacious fenced in backyard with large storage shed. French drain in both front and backyard. No HOA! Recent upgrades throughout including paint, flooring, bathroom vanity, stained 6' fence and a garage workshop. Enjoy entertaining in the living area with wood-burning fireplace and cathedral ceiling. Inviting window seat on second floor is the perfect place to relax. A great home like this will not last long. Do not miss your chance to see it today!
Location
State SC
County Dorchester
Area 61 - N. Chas/Summerville/Ladson-Dor
Rooms
Primary Bedroom Level Lower, Upper
Master Bedroom Lower, Upper Ceiling Fan(s), Dual Masters, Walk-In Closet(s)
Interior
Interior Features Ceiling - Blown, Ceiling - Cathedral/Vaulted, High Ceilings, Garden Tub/Shower, Walk-In Closet(s), Ceiling Fan(s), Eat-in Kitchen, Family, Great, Living/Dining Combo, Separate Dining
Heating Heat Pump
Cooling Central Air
Flooring Laminate
Fireplaces Number 1
Fireplaces Type Living Room, One, Wood Burning
Window Features Window Treatments, ENERGY STAR Qualified Windows
Exterior
Exterior Feature Lighting
Garage Spaces 1.0
Fence Privacy, Fence - Wooden Enclosed
Utilities Available Dominion Energy, Dorchester Cnty Water and Sewer Dept, Dorchester Cnty Water Auth
Waterfront Description Pond Site, Stream
Roof Type Asphalt
Total Parking Spaces 1
Building
Lot Description 0 - .5 Acre, Cul-De-Sac, Wetlands
Story 2
Foundation Raised Slab
Sewer Public Sewer
Water Public
Architectural Style Traditional
Level or Stories Two
Structure Type Vinyl Siding
New Construction No
Schools
Elementary Schools Windsor Hill
Middle Schools River Oaks
High Schools Ft. Dorchester
Others
Financing Cash, Conventional, FHA, VA Loan
Read Less
Want to know what your home might be worth? Contact us for a FREE valuation!

Our team is ready to help you sell your home for the highest possible price ASAP






