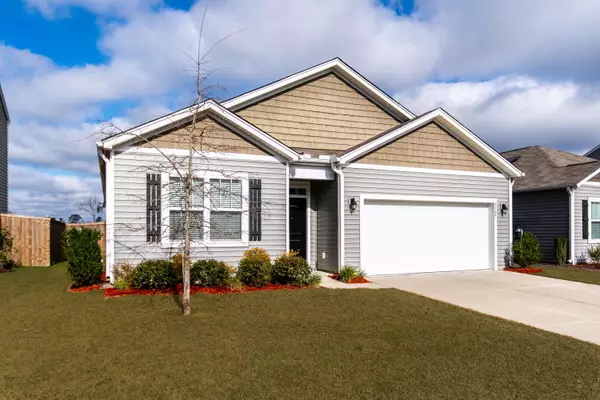Bought with Next Move Realty LLC
$379,000
$379,000
For more information regarding the value of a property, please contact us for a free consultation.
9709 Fanning Basket Ln Ladson, SC 29456
4 Beds
2 Baths
1,885 SqFt
Key Details
Sold Price $379,000
Property Type Single Family Home
Sub Type Single Family Detached
Listing Status Sold
Purchase Type For Sale
Square Footage 1,885 sqft
Price per Sqft $201
Subdivision Mckewn
MLS Listing ID 22023385
Sold Date 10/25/22
Bedrooms 4
Full Baths 2
Year Built 2018
Lot Size 6,098 Sqft
Acres 0.14
Property Description
Like-new, beautiful, and turnkey--all that's missing is you! Energy-efficient upgrades include solar panels and a tankless water heater, allowing you to save each month on money and energy consumption. The floorplan is an open-concept design with durable vinyl flooring and large amounts of natural light, offering a clean and welcoming atmosphere to all who enter. The modern kitchen boasts a walk-in pantry, granite counter tops, stainless steel appliances, a high-end fridge, and a huge island/breakfast bar that can seat up to four--ideal for gathering and entertaining. Relax and retreat to the spacious owner's suite with a large walk-in closet, dual vanities, and luxurious soaking tub.Entertain outdoors without the bother of bugs on the awesome screened-in porch off the back of the home, providing a stunning waterfront view of the beautiful pond! The fenced-in backyard creates privacy and space that's perfect for pets and outdoor recreation. Located in the amenity-rich sub division of McKewn, enjoy having access to the neighborhood swimming pool, playground, park, and club house. See this amazing home today before it disappears!
Location
State SC
County Dorchester
Area 61 - N. Chas/Summerville/Ladson-Dor
Rooms
Primary Bedroom Level Lower
Master Bedroom Lower Garden Tub/Shower, Walk-In Closet(s)
Interior
Interior Features Ceiling - Smooth, High Ceilings, Garden Tub/Shower, Kitchen Island, Walk-In Closet(s), Ceiling Fan(s), Eat-in Kitchen, Family, Entrance Foyer, Pantry
Heating Forced Air, Natural Gas
Cooling Central Air
Flooring Vinyl
Fireplaces Number 1
Fireplaces Type Family Room, Gas Connection, Gas Log, One
Window Features Window Treatments - Some
Laundry Laundry Room
Exterior
Garage Spaces 2.0
Fence Privacy, Fence - Wooden Enclosed
Community Features Clubhouse, Park, Pool
Utilities Available Dominion Energy, Dorchester Cnty Water and Sewer Dept
Waterfront Description Pond
Roof Type Asphalt
Porch Screened
Total Parking Spaces 2
Building
Lot Description 0 - .5 Acre
Story 1
Foundation Slab
Sewer Public Sewer
Water Public
Architectural Style Ranch
Level or Stories One
Structure Type Vinyl Siding
New Construction No
Schools
Elementary Schools Joseph Pye
Middle Schools Oakbrook
High Schools Ft. Dorchester
Others
Financing Cash, Conventional, FHA, VA Loan
Read Less
Want to know what your home might be worth? Contact us for a FREE valuation!

Our team is ready to help you sell your home for the highest possible price ASAP






