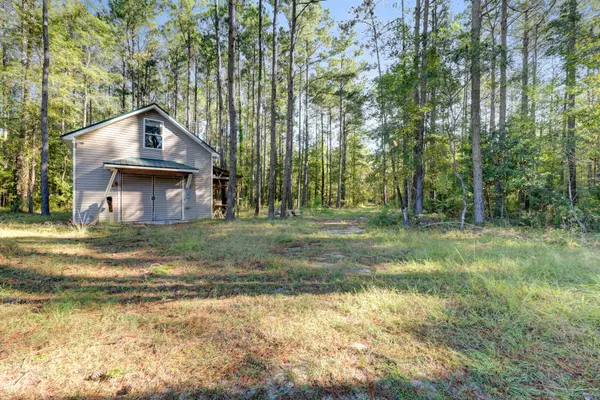Bought with Tabby Realty LLC
$415,000
$414,999
For more information regarding the value of a property, please contact us for a free consultation.
2504 Old Gilliard Rd Ridgeville, SC 29472
3 Beds
2.5 Baths
1,823 SqFt
Key Details
Sold Price $415,000
Property Type Single Family Home
Sub Type Single Family Detached
Listing Status Sold
Purchase Type For Sale
Square Footage 1,823 sqft
Price per Sqft $227
Subdivision Cross Area (East)
MLS Listing ID 22026143
Sold Date 11/03/22
Bedrooms 3
Full Baths 2
Half Baths 1
Year Built 1972
Lot Size 5.210 Acres
Acres 5.21
Property Description
Looking for Privacy? This home sits on OVER FIVE ACRES with 1 ACRE CLEARED Land with an ADDITIONAL FOUR PLUS ACRES of woods behind the home giving the opportunity to see deer, fox, turkeys and all the wildlife that South Carolina has to offer! This home is a GORGEOUS SPRAWLING BRICK RANCH home with FULL FRONT PORCH to welcome guest, INGROUND GUNITE POOL, SCREENED PORCHES, NEW HVAC, STATE OF THE ART APPLIANCES, POOL HOUSE and MORE! Once inside you can enjoy the hardwood floors throughout the formal living room with a wood burning Buck Stove. From the living room the floorplan flows to the dining room and the kitchen! The kitchen is equipped with high end Bertazzoni dual fuel range and stainless-steel refrigerator and beautiful countertops. There is all the space you will need for prepping delicious meals and storing cooking equipment. Just off the back of the home you will have a covered extended patio with views of the beautiful IN-GROUND GUNITE POOL. There is even an outdoor shower and a POOL HOUSE off the back of the garage which is heated and cooled and has a 1/2 bath, There's even room for an extra stove and fridge in the pool house if you would like to add that! A utility pole on site to accommodate an RV and Engineered septic tank installed in 2019 which can accommodate another bathroom, if the new owner chooses to add on to the home!
The crawl space is protected with a vapor barrier and girders added giving peace of mind.
All new HVAC unit inside and out installed in 2021 and an irrigation system in place with 5 zones for easy yard maintenance. This home has been loved and well maintained and is in close proximity to summerville giving you the best of the country living while still being close to shopping, restaurants, dining, and an easy commute! Book your showing today!
Location
State SC
County Berkeley
Area 75 - Cross, St.Stephen, Bonneau, Rural Berkeley Cty
Region None
City Region None
Rooms
Primary Bedroom Level Lower
Master Bedroom Lower Ceiling Fan(s), Split
Interior
Interior Features Ceiling Fan(s), Eat-in Kitchen, Family, Formal Living, Other (Use Remarks), Pantry, Separate Dining
Heating Electric, Heat Pump
Cooling Central Air, Window Unit(s)
Flooring Wood
Fireplaces Number 1
Fireplaces Type Family Room, One, Wood Burning
Window Features Some Thermal Wnd/Doors, Thermal Windows/Doors, Window Treatments - Some
Laundry Laundry Room
Exterior
Exterior Feature Lawn Irrigation
Garage Spaces 2.0
Fence Fence - Metal Enclosed
Pool In Ground
Community Features Horses OK, RV Parking, Storage
Utilities Available Berkeley Elect Co-Op
Roof Type Architectural, Asphalt, Metal
Porch Patio, Covered, Front Porch, Porch - Full Front, Screened
Total Parking Spaces 2
Private Pool true
Building
Lot Description .5 - 1 Acre, 0 - .5 Acre, 2 - 5 Acres, 5 - 10 Acres, High, Interior Lot, Level, Wooded
Story 1
Foundation Crawl Space
Sewer Septic Tank
Water Well
Architectural Style Ranch, Traditional
Level or Stories One
Structure Type Brick Veneer, Vinyl Siding
New Construction No
Schools
Elementary Schools Cross
Middle Schools Cross
High Schools Cross
Others
Financing Any, Cash, Conventional, FHA, USDA Loan, VA Loan
Read Less
Want to know what your home might be worth? Contact us for a FREE valuation!

Our team is ready to help you sell your home for the highest possible price ASAP






