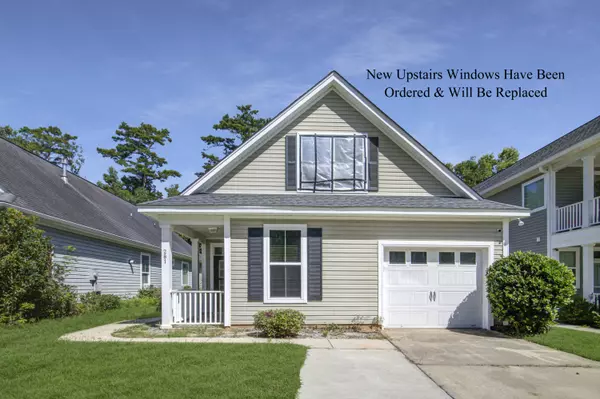Bought with Engel & Volkers Charleston
$305,000
$279,900
9.0%For more information regarding the value of a property, please contact us for a free consultation.
281 Chemistry Cir Ladson, SC 29456
4 Beds
2 Baths
1,653 SqFt
Key Details
Sold Price $305,000
Property Type Single Family Home
Sub Type Single Family Detached
Listing Status Sold
Purchase Type For Sale
Square Footage 1,653 sqft
Price per Sqft $184
Subdivision Eagle Run
MLS Listing ID 22020114
Sold Date 08/31/22
Bedrooms 4
Full Baths 2
Year Built 2013
Lot Size 4,356 Sqft
Acres 0.1
Property Description
Pristine, well maintained 4 bedroom 2 bath home in highly desirable Eagle Run located in the DORCHESTER II SCHOOOL DISTRICT! This beautiful open concept floor plan home offers an eat-in-kitchen with bar seating, wood floors, stainless appliances, 1 car garage and more! The entire home was recently painted to include walls, ceilings, trim, doors, cabinets as well as vanities. In addition, the entire home has brand new carpet!The master bedroom offers a walk in closet and a huge master bath. The addition 2 bedrooms on the main floor offer great space and easy access to the common bath. The 4th bedroom is located above the garage and could also be used as a home office, play room or media room! Outside, you will find the home sits on a wooded buffer lot for added privacy. Between its amazing curb appeal and immaculate presentation this home will not disappoint! Walking distance to schools and a short drive to shopping, Boeing, Charleston international airport, Downtown Charleston and area beaches
Location
State SC
County Dorchester
Area 61 - N. Chas/Summerville/Ladson-Dor
Rooms
Primary Bedroom Level Lower
Master Bedroom Lower Ceiling Fan(s), Garden Tub/Shower, Split, Walk-In Closet(s)
Interior
Interior Features Ceiling - Smooth, Garden Tub/Shower, Walk-In Closet(s), Ceiling Fan(s), Eat-in Kitchen, Family, Entrance Foyer, Living/Dining Combo, Pantry
Heating Electric
Cooling Central Air
Flooring Vinyl, Wood
Window Features Window Treatments - Some
Laundry Laundry Room
Exterior
Garage Spaces 1.0
Fence Fence - Metal Enclosed
Community Features Trash, Walk/Jog Trails
Roof Type Asphalt
Porch Front Porch
Total Parking Spaces 1
Building
Lot Description 0 - .5 Acre, Level, Wooded
Story 2
Foundation Slab
Sewer Public Sewer
Water Public
Architectural Style Ranch
Level or Stories One, One and One Half
Structure Type Vinyl Siding
New Construction No
Schools
Elementary Schools Oakbrook
Middle Schools Oakbrook
High Schools Ft. Dorchester
Others
Financing Any, Cash, Conventional, FHA, VA Loan
Read Less
Want to know what your home might be worth? Contact us for a FREE valuation!

Our team is ready to help you sell your home for the highest possible price ASAP






