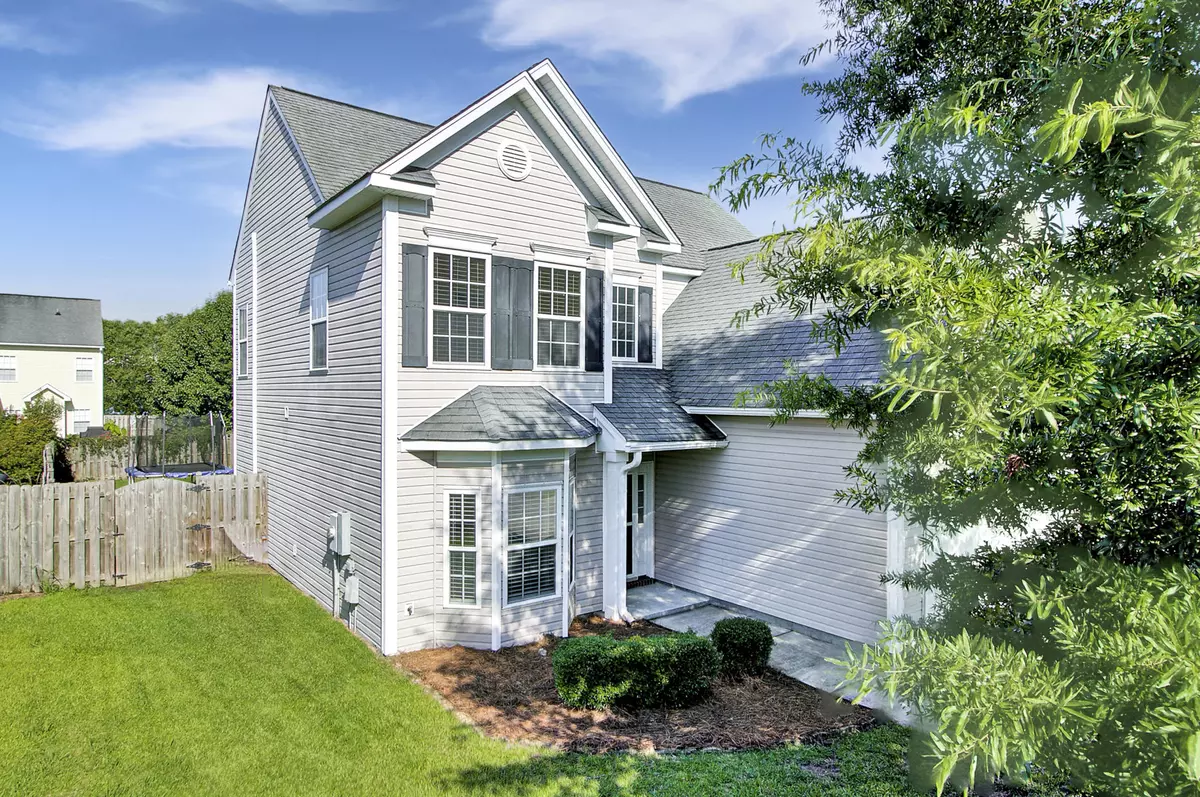Bought with RE/MAX Inspire
$310,000
$299,900
3.4%For more information regarding the value of a property, please contact us for a free consultation.
110 Valentin Dr Summerville, SC 29485
4 Beds
2.5 Baths
2,280 SqFt
Key Details
Sold Price $310,000
Property Type Single Family Home
Sub Type Single Family Detached
Listing Status Sold
Purchase Type For Sale
Square Footage 2,280 sqft
Price per Sqft $135
Subdivision Plum Creek
MLS Listing ID 21017221
Sold Date 07/28/21
Bedrooms 4
Full Baths 2
Half Baths 1
Year Built 2004
Lot Size 7,840 Sqft
Acres 0.18
Property Description
Welcome! Open floor plan, beautiful concrete floors greet you as enter the home. Custom built tree to catch all the chaos of life. Formal dining room complete with wainscoting coating and crown molding. Butlers pantry, large kitchen with 42'' cabinets, laundry room with custom shelving. Big family room with gas fireplace.All 4 bedrooms are upstairs. Secondary bedrooms are spacious and have walk in closets. Master bedroom has vaulted ceilings with 2 walk-in closets, one with custom shelving. Master bath has dual sinks, garden tub, and stand up shower.Never worry about losing power again, this home is equipped with a whole home generator that has a transferable warranty. Large fenced in yard. Screened in back porch with extra patio space for your grill. Perfect for entertainPlum Creek is a quaint neighborhood in DD2 complete with a pool and play park. Schedule your showing today as this will sell quickly.
Location
State SC
County Dorchester
Area 63 - Summerville/Ridgeville
Rooms
Primary Bedroom Level Upper
Master Bedroom Upper Ceiling Fan(s), Garden Tub/Shower, Walk-In Closet(s)
Interior
Interior Features Ceiling - Smooth, Walk-In Closet(s), Ceiling Fan(s), Eat-in Kitchen, Family, Entrance Foyer, Pantry, Separate Dining
Heating Electric
Cooling Central Air
Flooring Ceramic Tile, Vinyl
Fireplaces Number 1
Fireplaces Type Family Room, Gas Connection, Gas Log, One
Laundry Dryer Connection, Laundry Room
Exterior
Garage Spaces 2.0
Fence Privacy, Fence - Wooden Enclosed
Community Features Park, Pool
Utilities Available Berkeley Elect Co-Op, Dorchester Cnty Water and Sewer Dept, Dorchester Cnty Water Auth
Roof Type Asphalt
Porch Patio, Screened
Total Parking Spaces 2
Building
Lot Description 0 - .5 Acre
Story 2
Foundation Slab
Sewer Public Sewer
Water Public
Architectural Style Traditional
Level or Stories Two
Structure Type Vinyl Siding
New Construction No
Schools
Elementary Schools William Reeves Jr
Middle Schools Dubose
High Schools Summerville
Others
Financing Any
Read Less
Want to know what your home might be worth? Contact us for a FREE valuation!

Our team is ready to help you sell your home for the highest possible price ASAP






