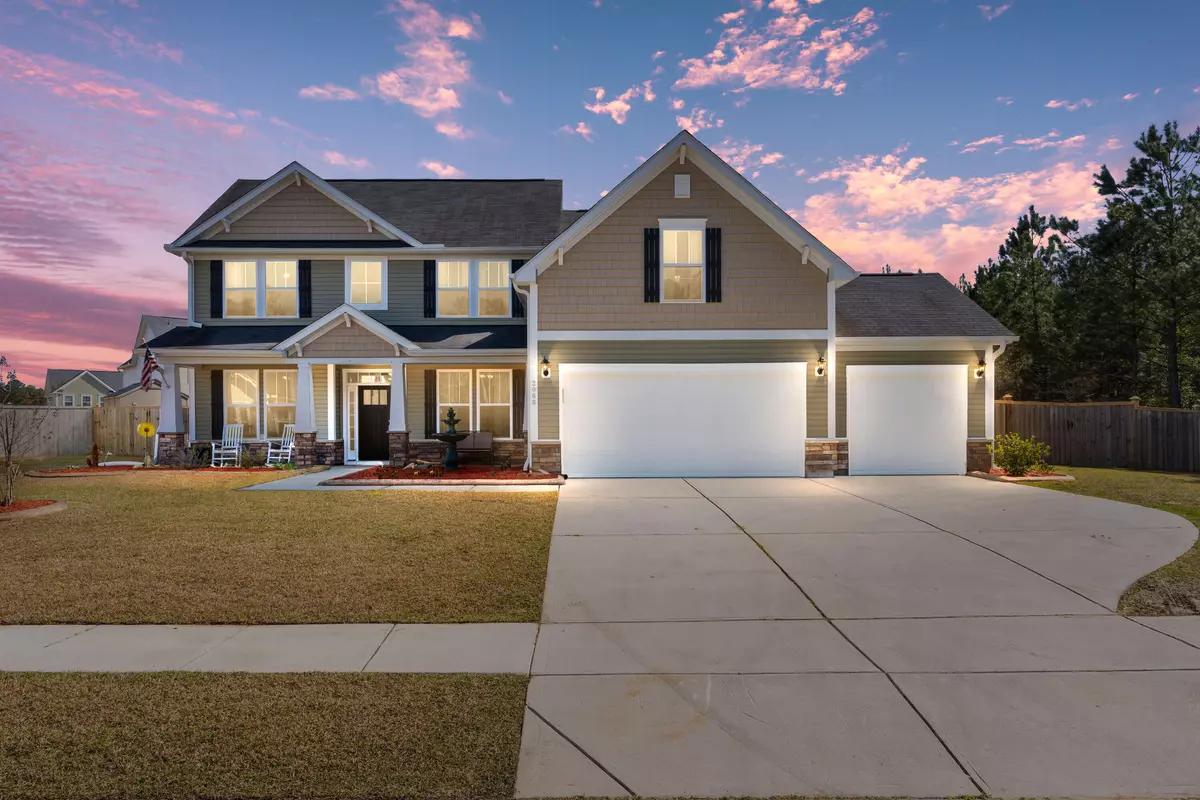Bought with EXP Realty LLC
$315,000
$320,000
1.6%For more information regarding the value of a property, please contact us for a free consultation.
2088 Pimlico Dr Ridgeville, SC 29472
5 Beds
3.5 Baths
2,880 SqFt
Key Details
Sold Price $315,000
Property Type Single Family Home
Sub Type Single Family Detached
Listing Status Sold
Purchase Type For Sale
Square Footage 2,880 sqft
Price per Sqft $109
Subdivision Bridlewood Farms
MLS Listing ID 21007880
Sold Date 05/07/21
Bedrooms 5
Full Baths 3
Half Baths 1
Year Built 2016
Lot Size 0.360 Acres
Acres 0.36
Property Description
Ready to upgrade from your first home? Welcome to 2088 Pimlico Drive! Upon arrival you will be greeted with a 3 car garage, extended driveway, front porch for rocking and beautiful landscape that includes curbcrete. Inside you will find a 2 story foyer and formal dining, and an office with french doors. The kitchen that has ample granite countertop space, 42'' cabinets, kitchen island, pantry and a gas range. Master bedroom is gigantic! It features a trayed ceiling, large walk in closet and shower, double vanity and plenty of space to prepare for your day. Upstairs there are 4 other large bedrooms, one which includes a private full bathroom. In the generous backyard there is a screened in porch, a wooden privacy fence, and also a wooden shed.
Location
State SC
County Dorchester
Area 63 - Summerville/Ridgeville
Region None
City Region None
Rooms
Primary Bedroom Level Lower
Master Bedroom Lower Ceiling Fan(s), Walk-In Closet(s)
Interior
Interior Features Ceiling - Cathedral/Vaulted, Ceiling - Smooth, Tray Ceiling(s), High Ceilings, Garden Tub/Shower, Kitchen Island, Walk-In Closet(s), Ceiling Fan(s), Eat-in Kitchen, Great, Office, Pantry, Separate Dining
Heating Electric, Heat Pump
Cooling Central Air
Flooring Ceramic Tile, Wood
Fireplaces Number 1
Fireplaces Type Gas Log, Great Room, One
Window Features Window Treatments - Some
Laundry Dryer Connection, Laundry Room
Exterior
Garage Spaces 3.0
Fence Fence - Wooden Enclosed
Community Features Park, Pool, Trash
Utilities Available Dorchester Cnty Water and Sewer Dept, Edisto Electric
Roof Type Asphalt
Porch Screened
Total Parking Spaces 3
Building
Lot Description 0 - .5 Acre, Cul-De-Sac
Story 2
Foundation Slab
Water Public
Architectural Style Craftsman, Traditional
Level or Stories Two
Structure Type Stone Veneer, Vinyl Siding
New Construction No
Schools
Elementary Schools Sand Hill
Middle Schools Gregg
High Schools Summerville
Others
Financing Any, Cash, Conventional, FHA, USDA Loan, VA Loan
Read Less
Want to know what your home might be worth? Contact us for a FREE valuation!

Our team is ready to help you sell your home for the highest possible price ASAP






