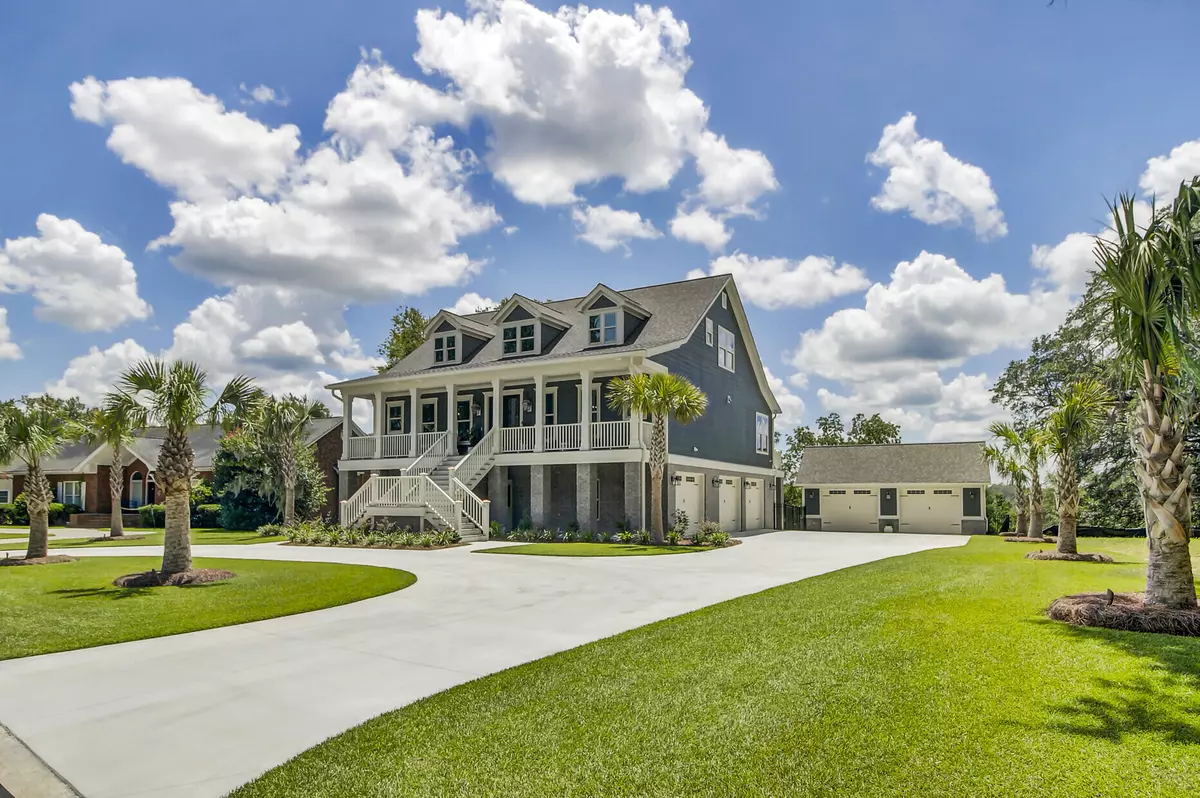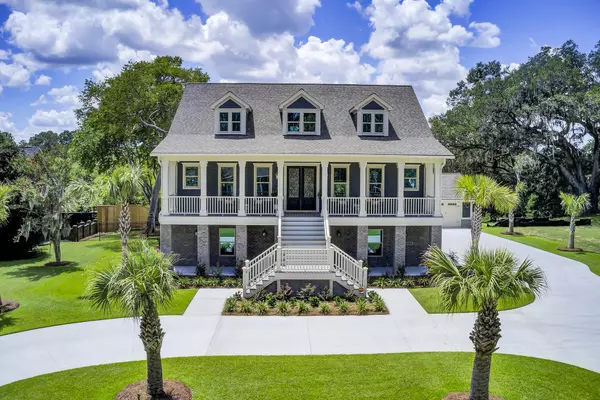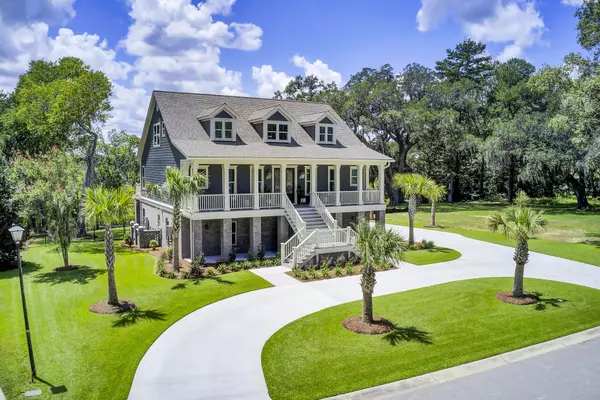Bought with Realty ONE Group Coastal
$1,250,000
$1,285,000
2.7%For more information regarding the value of a property, please contact us for a free consultation.
500 Fairington Dr Summerville, SC 29485
5 Beds
5.5 Baths
4,183 SqFt
Key Details
Sold Price $1,250,000
Property Type Single Family Home
Sub Type Single Family Detached
Listing Status Sold
Purchase Type For Sale
Square Footage 4,183 sqft
Price per Sqft $298
Subdivision Kings Grant
MLS Listing ID 22021342
Sold Date 10/26/22
Bedrooms 5
Full Baths 5
Half Baths 1
Year Built 2022
Lot Size 0.700 Acres
Acres 0.7
Property Description
Gorgeous custom built home in 2022 from premier custom home builder, M&R Construction. Home owner spared no expense and took no shortcuts. The list of features and upgrades is quite long, but several of the most notable; dual masters and/or mother in law suite, 5 car garage (3 under the main house, and 2 car detached garage), hurricane impact windows throughout, 3 separate HVAC systems (1 for each level), (5) 10' automatic garage doors, massive amounts of sod in a .7 acre yard with irrigation system, palm trees with up-lighting, retaining wall with two levels of fencing for added safety, coffered ceiling, epoxy flooring in both garages, ELEVATOR, vivant security system with multiple cameras, window treatments/blinds throughout (including automatic shades on the large sliding doors), redoak hardwood floors, custom built cabinetry throughout the home by Sullivan Custom Cabinets, shiplap accent walls in all stairwells and on the island, Trex decking (no wood!), gas lanterns, free standing soaking tub in master bathroom, master bedroom with direct access to back deck and screen porch overlooking river and expansive yard, massive laundry room with ample cabinetry and utility sink. All 5 bedrooms have their own dedicated bathrooms, and all bathrooms are very large and the quality of each speaks for itself. The home has incredible amounts of storage. Second and third story screened porches, decks and balconies take full advantage of the gorgeous view directly behind the home. Views so expansive that you can see clear over the Ashley River into Mateeba Estates on HWY 61. Home backs up to the Ashley River; launch kayaks and explore the river from your backyard. A dock permit may be possible (neighboring property has one), but home owner has never applied for one.
If this wasn't enough... THE HOME IS BEING SOLD FULLY FURNISHED!! This includes (3) 65'' TVs, (2) 75'' TVs and (1) 85'' TV (all Samsungs) with a sonos sound system, AND ALL FURNITURE. Everything pictured will be sold with the home (with the exception of the cars). Home would make for a fabulous primary residence or second home and is located centrally to all of the tri-county. As beautiful as the pictures are, this home is even better in person.
Location
State SC
County Dorchester
Area 61 - N. Chas/Summerville/Ladson-Dor
Rooms
Primary Bedroom Level Lower, Upper
Master Bedroom Lower, Upper Ceiling Fan(s), Dual Masters, Garden Tub/Shower, Multiple Closets, Outside Access, Sitting Room, Walk-In Closet(s)
Interior
Interior Features Beamed Ceilings, Ceiling - Smooth, Tray Ceiling(s), High Ceilings, Elevator, Kitchen Island, Walk-In Closet(s), Ceiling Fan(s), Bonus, Eat-in Kitchen, Family, Entrance Foyer, Game, Great, Media, In-Law Floorplan, Office, Pantry, Separate Dining, Study, Utility
Heating Electric, Heat Pump, Natural Gas
Cooling Central Air
Flooring Ceramic Tile, Wood
Fireplaces Number 1
Fireplaces Type Family Room, Gas Connection, Gas Log, Great Room, Living Room, One
Window Features Window Treatments
Laundry Laundry Room
Exterior
Exterior Feature Balcony, Elevator Shaft, Lawn Irrigation, Lighting
Garage Spaces 5.0
Fence Fence - Metal Enclosed
Community Features Boat Ramp, Clubhouse, Club Membership Available, Dock Facilities, Dog Park, Marina, Park, Pool, Tennis Court(s), Trash
Utilities Available Dominion Energy, Dorchester Cnty Water and Sewer Dept
Waterfront Description Marshfront, River Access, River Front, Stream, Tidal Creek, Waterfront - Shallow
Roof Type Architectural
Porch Deck, Patio, Covered, Front Porch, Porch - Full Front, Screened
Total Parking Spaces 5
Building
Lot Description .5 - 1 Acre, High
Story 3
Foundation Raised, Slab
Sewer Public Sewer
Water Public
Architectural Style Traditional
Level or Stories 3 Stories
Structure Type Brick Veneer, Cement Plank
New Construction No
Schools
Elementary Schools Oakbrook
Middle Schools River Oaks
High Schools Ft. Dorchester
Others
Financing Any, Cash, Conventional
Read Less
Want to know what your home might be worth? Contact us for a FREE valuation!

Our team is ready to help you sell your home for the highest possible price ASAP






