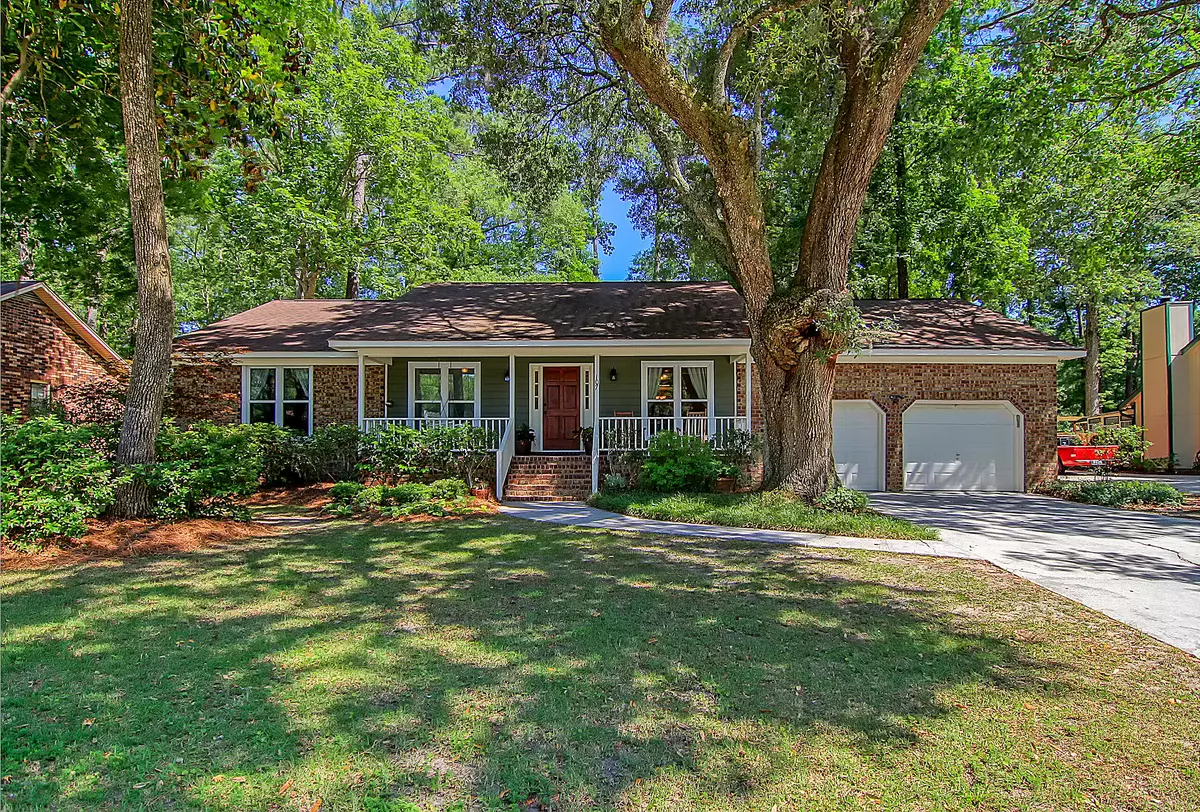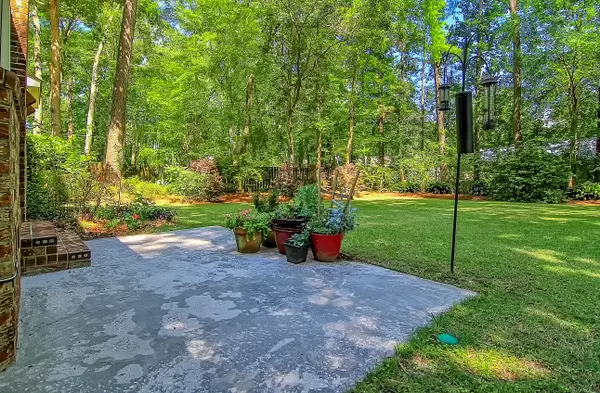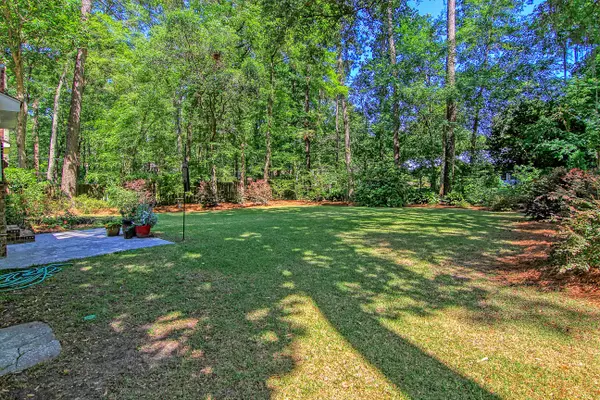Bought with Horne Realty, LLC
$363,000
$349,990
3.7%For more information regarding the value of a property, please contact us for a free consultation.
107 Sumners Aly Summerville, SC 29485
4 Beds
2 Baths
2,025 SqFt
Key Details
Sold Price $363,000
Property Type Single Family Home
Sub Type Single Family Detached
Listing Status Sold
Purchase Type For Sale
Square Footage 2,025 sqft
Price per Sqft $179
Subdivision Irongate
MLS Listing ID 22013191
Sold Date 07/06/22
Bedrooms 4
Full Baths 2
Year Built 1983
Lot Size 0.330 Acres
Acres 0.33
Property Description
Peacefully situated in an established neighborhood conveniently located off Old Trolley Road in Summerville, this move-in ready home is quite a find! This home offers comfortable living and a large, beautifully manicured lawn with several mature trees. When you head inside, you'll find the heart of the home is the family room with its cozy fireplace and two skylights that allow the natural light to pour in from the soaring vaulted ceiling. This inviting space leads into the eat-in kitchen with white cabinets, stylish, solid surface counters, and a breakfast nook with a bay window. The formal dining room offers a fantastic space for everyday eating and entertaining as well. The owner's retreat features a walk-in closet and an en-suite bath with a garden tub/shower with two separate showerheads and a skylight. Two additional bedrooms, a full bathroom, and a laundry room can also be found on the main level. The FROG makes for a huge fourth bedroom or can be a great bonus/flex space. From the covered front porch and the patio area in the backyard, you'll enjoy the shade of the oak trees while watching the birds and albino squirrels frolicking in the yard. This property is located 1.3 miles from the Publix Shopping Center, 3.2 miles from Historic Downtown Summerville, 6.3 miles from Nexton Square Come by before its too late!
Location
State SC
County Dorchester
Area 62 - Summerville/Ladson/Ravenel To Hwy 165
Rooms
Primary Bedroom Level Lower
Master Bedroom Lower Ceiling Fan(s), Garden Tub/Shower, Walk-In Closet(s)
Interior
Interior Features Ceiling - Blown, Ceiling - Cathedral/Vaulted, Garden Tub/Shower, Walk-In Closet(s), Ceiling Fan(s), Eat-in Kitchen, Family, Frog Attached, Separate Dining
Flooring Wood
Fireplaces Number 1
Fireplaces Type Family Room, One
Window Features Skylight(s)
Laundry Laundry Room
Exterior
Garage Spaces 2.0
Community Features Trash, Walk/Jog Trails
Utilities Available Charleston Water Service, Dominion Energy
Porch Patio, Front Porch
Total Parking Spaces 2
Building
Lot Description 0 - .5 Acre, Interior Lot
Story 1
Foundation Crawl Space
Sewer Public Sewer
Water Public
Architectural Style Ranch, Traditional
Level or Stories One and One Half
Structure Type Brick Veneer
New Construction No
Schools
Elementary Schools Flowertown
Middle Schools Alston
High Schools Ashley Ridge
Others
Financing Any
Read Less
Want to know what your home might be worth? Contact us for a FREE valuation!

Our team is ready to help you sell your home for the highest possible price ASAP






