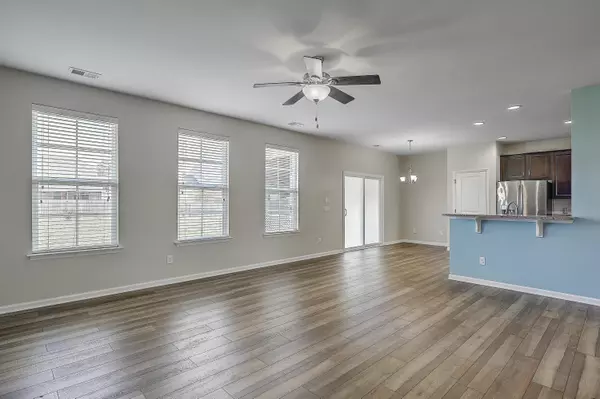Bought with Carolina One Real Estate
$389,900
$389,900
For more information regarding the value of a property, please contact us for a free consultation.
2205 Pimlico Dr Ridgeville, SC 29472
4 Beds
2.5 Baths
2,544 SqFt
Key Details
Sold Price $389,900
Property Type Single Family Home
Sub Type Single Family Detached
Listing Status Sold
Purchase Type For Sale
Square Footage 2,544 sqft
Price per Sqft $153
Subdivision Bridlewood Farms
MLS Listing ID 22018068
Sold Date 08/18/22
Bedrooms 4
Full Baths 2
Half Baths 1
Year Built 2015
Lot Size 0.310 Acres
Acres 0.31
Property Description
This home checks off ALL of your boxes:- First floor master suite - Large lot nearly 1/3 of an acre- New LVP flooring - Freshly painted- Built in 2015and more! As you walk into this incredibly well-maintained home, you'll notice the brand new LVP flooring throughout and find a designated dining room to your right and a fantastic office with french doors to your left (that could easily be converted to a 5th bedroom as it has a closet). Walk into the open-concept living room and kitchen of which features 42'' cabinets with soft-close doors and a double wall oven as well as an eat-in area and great-sized pantry. Open the sliding back doors to the screened-in back porch overlooking the huge, fully fenced-in backyard. One of the best parts of this home is the master suite (and conveniently located laundry room) on the first floor! The master bedroom suite has everything you need including dual vanities, an oversized shower, linen closet and fantastic walk-in closet. A full 2 car garage and half bathroom rounds out the first floor. As you head upstairs, you'll find more storage space in the hallway closet as well as 3 large bedrooms each with great closets and a full-sized bathroom.
Bridlewood Farms is a fantastic neighborhood located in the DD2 school district offering a wonderful community pool as well as walking/jogging trails throughout. Don't miss this fantastic home!
Location
State SC
County Dorchester
Area 63 - Summerville/Ridgeville
Rooms
Primary Bedroom Level Lower
Master Bedroom Lower Walk-In Closet(s)
Interior
Interior Features Ceiling - Smooth, High Ceilings, Kitchen Island, Walk-In Closet(s), Eat-in Kitchen, Family, Formal Living, Living/Dining Combo, Office, Pantry, Separate Dining
Heating Electric
Cooling Central Air
Window Features Window Treatments
Laundry Laundry Room
Exterior
Garage Spaces 2.0
Fence Privacy, Fence - Wooden Enclosed
Community Features Park, Pool, Trash, Walk/Jog Trails
Utilities Available Dorchester Cnty Water and Sewer Dept, Edisto Electric
Roof Type Asphalt
Porch Patio, Covered, Front Porch, Screened
Total Parking Spaces 2
Building
Lot Description 0 - .5 Acre
Story 2
Foundation Slab
Sewer Public Sewer
Water Public
Architectural Style Traditional
Level or Stories Two
Structure Type Vinyl Siding
New Construction No
Schools
Elementary Schools Sand Hill
Middle Schools East Edisto
High Schools Summerville
Others
Financing Any
Read Less
Want to know what your home might be worth? Contact us for a FREE valuation!

Our team is ready to help you sell your home for the highest possible price ASAP






