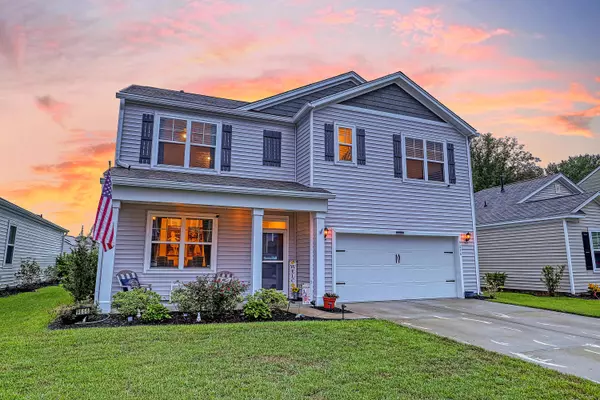Bought with Keller Williams Realty Charleston
$400,000
$400,000
For more information regarding the value of a property, please contact us for a free consultation.
9656 Brandishing Rd Ladson, SC 29456
5 Beds
3 Baths
2,616 SqFt
Key Details
Sold Price $400,000
Property Type Single Family Home
Sub Type Single Family Detached
Listing Status Sold
Purchase Type For Sale
Square Footage 2,616 sqft
Price per Sqft $152
Subdivision Mckewn
MLS Listing ID 22022313
Sold Date 10/04/22
Bedrooms 5
Full Baths 3
Year Built 2019
Lot Size 6,098 Sqft
Acres 0.14
Property Description
Welcome home to 9656 Brandishing Road! This immaculately maintained home features 5 bedrooms and 3 bathrooms and is turnkey! As you arrive, you will first note the charming and welcoming curb appeal, highlighting the well-manicured lawn and shrubbery! The eat-in kitchen is designed to please any chef, with stainless steel appliances, newly installed subway-tiled backsplash, large kitchen island topped with lovely granite, nice-sized pantry and recessed lighting! The open floorplan allows for ease of entertainment from the kitchen to the large living space! Open the sliding glass door to discover your grand, partially covered patio with newly installed pavers! The master bedroom is located on the second level and comes complete with ceiling fan, deep walk-in closet, ensuite bathroom withdual vanities, private toilet and walk-in shower! The other 4 bedrooms are generous in size and share two generously sized full bathrooms! There is also an open loft space that can serve as a home office, media space, playroom... the uses are endless! McKewn is a fabulous subdivision with amenities that include a massive resort style pool, pickle ball courts, a playground, soccer fields and lots of community events -- plus Food Truck Friday! This home is ready to make it yours and will not be available for long in this market! Schedule your showing today!
Location
State SC
County Dorchester
Area 61 - N. Chas/Summerville/Ladson-Dor
Rooms
Master Bedroom Ceiling Fan(s), Walk-In Closet(s)
Interior
Interior Features Ceiling - Smooth, High Ceilings, Kitchen Island, Ceiling Fan(s), Family, Living/Dining Combo, Loft, Pantry, Separate Dining
Heating Electric
Cooling Central Air
Laundry Laundry Room
Exterior
Garage Spaces 2.0
Community Features Park, Tennis Court(s), Trash, Walk/Jog Trails
Utilities Available Dominion Energy
Roof Type Asphalt
Porch Patio, Covered, Front Porch
Total Parking Spaces 2
Building
Lot Description 0 - .5 Acre
Story 2
Foundation Slab
Sewer Public Sewer
Water Public
Architectural Style Traditional
Level or Stories Two
Structure Type Vinyl Siding
New Construction No
Schools
Elementary Schools Joseph Pye
Middle Schools Oakbrook
High Schools Ft. Dorchester
Others
Financing Any
Read Less
Want to know what your home might be worth? Contact us for a FREE valuation!

Our team is ready to help you sell your home for the highest possible price ASAP






