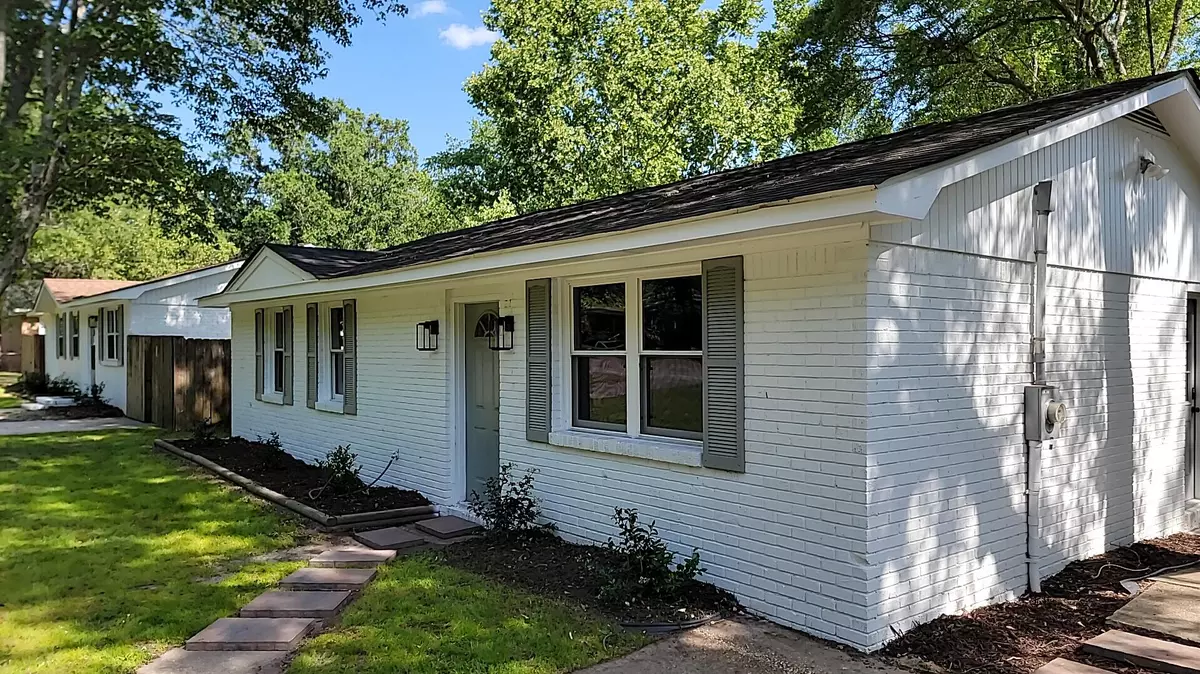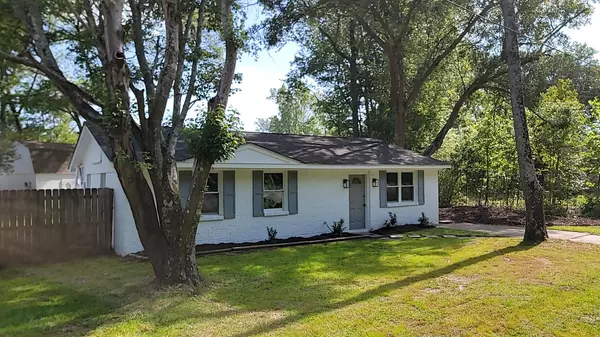Bought with AgentOwned Realty Co. Premier Group, Inc.
$285,000
$289,000
1.4%For more information regarding the value of a property, please contact us for a free consultation.
305 Tupperway Dr Summerville, SC 29483
3 Beds
2 Baths
1,256 SqFt
Key Details
Sold Price $285,000
Property Type Single Family Home
Sub Type Single Family Detached
Listing Status Sold
Purchase Type For Sale
Square Footage 1,256 sqft
Price per Sqft $226
Subdivision Flowertown
MLS Listing ID 22011026
Sold Date 08/15/22
Bedrooms 3
Full Baths 2
Year Built 1978
Lot Size 10,018 Sqft
Acres 0.23
Property Description
TOTALLY RENOVATED! ONE STORY! NO HOA! 3 Bedrooms / 2 Baths / .23 acre lot. Great opportunity to purchase a totally renovated home in Flowertown! This home features an awesome new rear addition including a large custom master bath and separate laundry room. The home features numerous renovations/upgrades including interior/exterior paint, solid flooring throughout (no carpet or tile flooring anywhere), beautiful quartz countertops, brand new stainless steel appliances (with a 3 year warranty), several areas of custom cabinetry, vinyl windows, rear patio, fenced rear yard and a large detached 2 story storage building providing additional storage. Located in the highly desirable DD2 school district, students can walk through the neighborhood to Summerville High School. Gregg Middle School andNewington Elementary School are also within close proximity. Historic Summerville is less than 4 miles away. This is an incredibly convenient location with easy access to dining, shopping, community activities, festivals, major businesses and much more! Like new and ready for a new owner!
Location
State SC
County Dorchester
Area 63 - Summerville/Ridgeville
Rooms
Master Bedroom Ceiling Fan(s), Multiple Closets, Walk-In Closet(s)
Interior
Interior Features Ceiling - Smooth, Ceiling Fan(s), Eat-in Kitchen, Formal Living
Heating Heat Pump
Cooling Central Air
Window Features Thermal Windows/Doors
Laundry Laundry Room
Exterior
Fence Fence - Wooden Enclosed
Utilities Available Dominion Energy, Dorchester Cnty Water and Sewer Dept
Roof Type Architectural
Porch Patio
Building
Lot Description 0 - .5 Acre
Story 1
Foundation Slab
Sewer Public Sewer
Water Public
Architectural Style Ranch
Level or Stories One
Structure Type Brick Veneer
New Construction No
Schools
Elementary Schools Newington
Middle Schools Gregg
High Schools Summerville
Others
Financing Cash,Conventional,FHA,VA Loan
Read Less
Want to know what your home might be worth? Contact us for a FREE valuation!

Our team is ready to help you sell your home for the highest possible price ASAP






