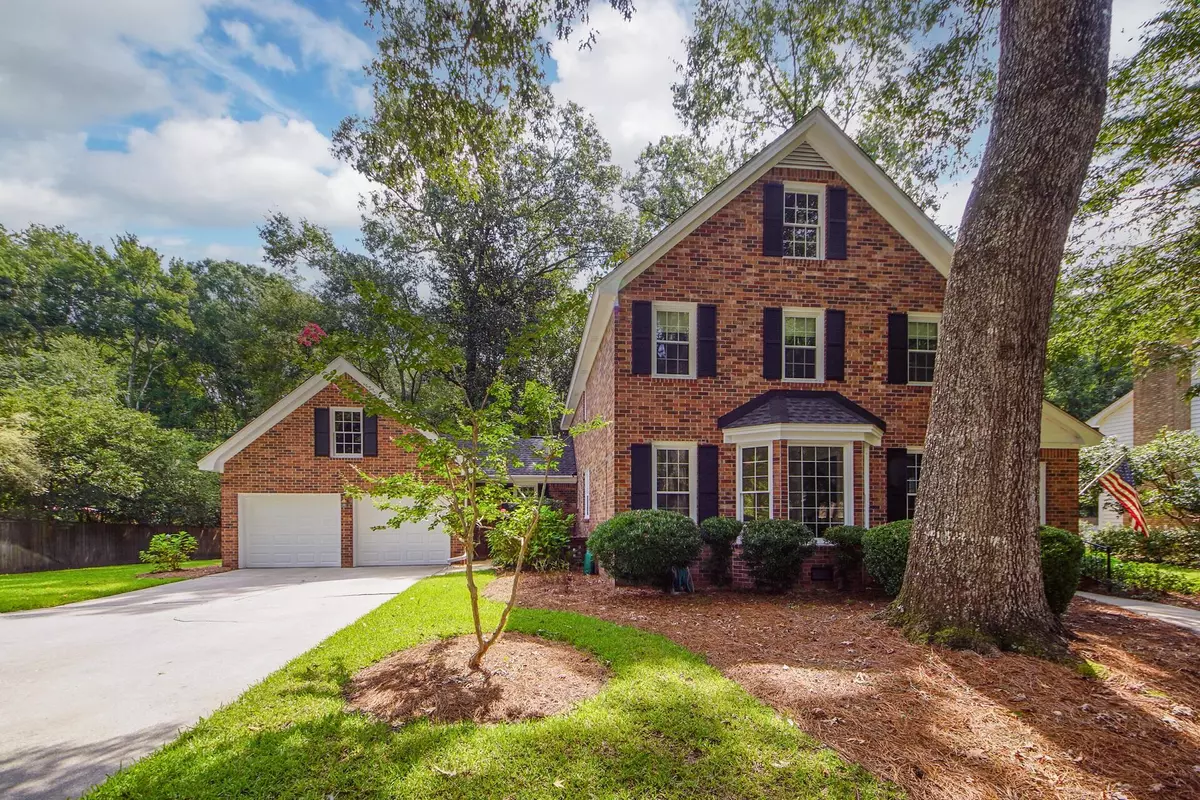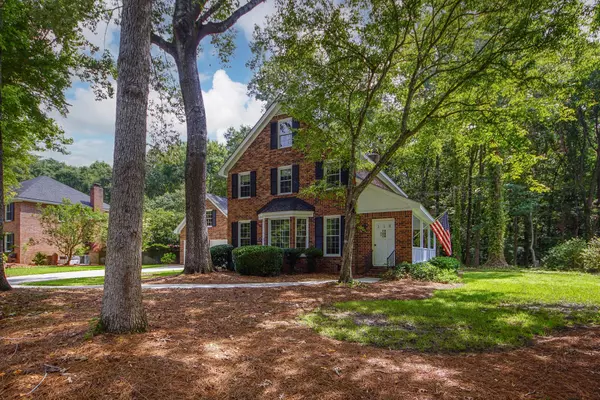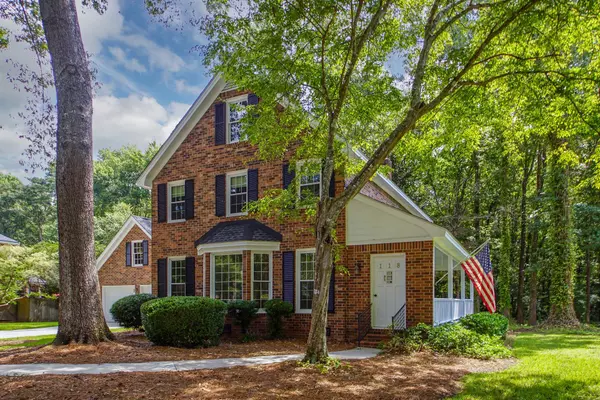Bought with Carolina One Real Estate
$410,000
$410,000
For more information regarding the value of a property, please contact us for a free consultation.
118 Brandywine Dr Summerville, SC 29485
3 Beds
2.5 Baths
2,234 SqFt
Key Details
Sold Price $410,000
Property Type Single Family Home
Sub Type Single Family Detached
Listing Status Sold
Purchase Type For Sale
Square Footage 2,234 sqft
Price per Sqft $183
Subdivision Ashborough East
MLS Listing ID 21021950
Sold Date 09/16/21
Bedrooms 3
Full Baths 2
Half Baths 1
Year Built 1982
Lot Size 0.430 Acres
Acres 0.43
Property Description
Lovely brick ''Charleston Single'' inspired home in Ashborough East. Large side veranda defines this style of architecture so prevalent in historic Charleston. All brick exterior, with updated windows, roof shingles (2014) and hvac (2020) on large lot that backs to woods and neighborhood walking path. Formal living and dining rooms, wood paneled den with propane gas fireplace and access to the veranda, eat in kitchen and large laundry / mud room area on the first floor. Kitchen includes solid surface counters and a white appliance package. Upstairs, large master bedroom at front of house with walk in closet and bath suite. Two additional bedrooms with hall bath upstairs. Both baths contain original tile floors and bath / shower surrounds. Two car garage with pull downstairs to access atticstorage. Exceptionally clean home and move in ready. Ashborough East contains an excellent amenity center with swimming pool, tennis courts, play park and walking trails - all at a very reasonable HOA fee. Boat and RV storage is also available in the community. Dorchester School District II. Flood zone X500 per FEMA flood hazard determination form. Call today to schedule your showing.
Location
State SC
County Dorchester
Area 62 - Summerville/Ladson/Ravenel To Hwy 165
Region None
City Region None
Rooms
Primary Bedroom Level Upper
Master Bedroom Upper Ceiling Fan(s), Walk-In Closet(s)
Interior
Interior Features Ceiling Fan(s), Eat-in Kitchen, Family, Formal Living, Separate Dining, Utility
Heating Electric, Heat Pump
Cooling Central Air
Flooring Ceramic Tile, Other, Wood
Fireplaces Number 1
Fireplaces Type Family Room, Gas Log, One
Laundry Dryer Connection, Laundry Room
Exterior
Exterior Feature Lawn Irrigation
Garage Spaces 2.0
Community Features Park, Pool, RV/Boat Storage, Tennis Court(s), Walk/Jog Trails
Utilities Available Dominion Energy
Roof Type Architectural
Porch Patio, Front Porch
Total Parking Spaces 2
Building
Lot Description 0 - .5 Acre, Wooded
Story 2
Foundation Crawl Space
Sewer Public Sewer
Water Public
Architectural Style Charleston Single, Traditional
Level or Stories Two
Structure Type Brick Veneer
New Construction No
Schools
Elementary Schools Flowertown
Middle Schools Gregg
High Schools Ashley Ridge
Others
Financing Cash, Conventional, FHA, VA Loan
Read Less
Want to know what your home might be worth? Contact us for a FREE valuation!

Our team is ready to help you sell your home for the highest possible price ASAP






