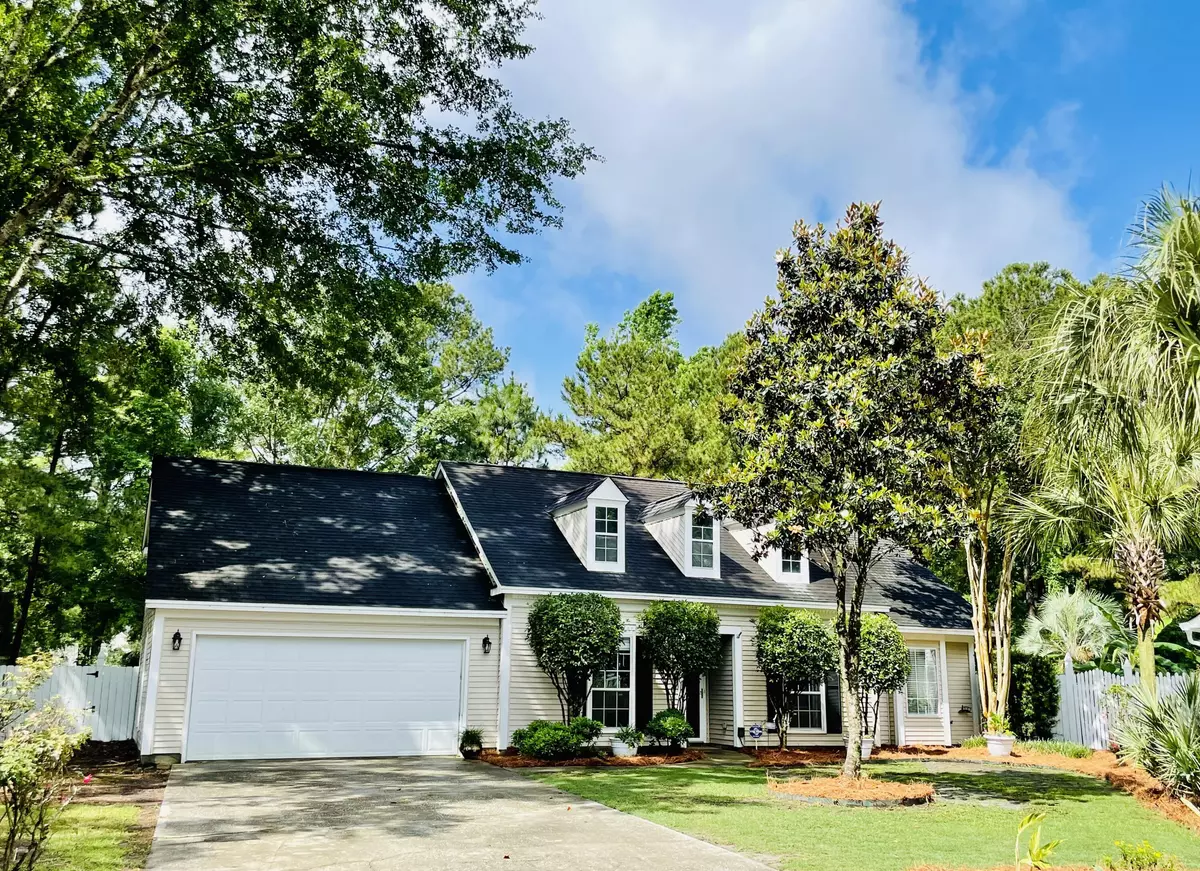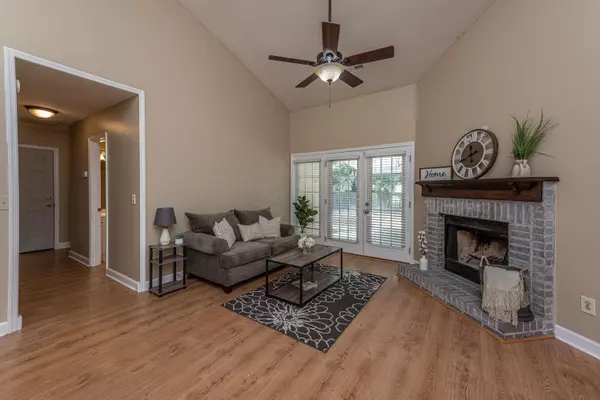Bought with Local Homes and Land, Inc.
$315,000
$300,000
5.0%For more information regarding the value of a property, please contact us for a free consultation.
113 Mapperton Ct Summerville, SC 29485
3 Beds
2 Baths
1,264 SqFt
Key Details
Sold Price $315,000
Property Type Single Family Home
Sub Type Single Family Detached
Listing Status Sold
Purchase Type For Sale
Square Footage 1,264 sqft
Price per Sqft $249
Subdivision Summerville Place
MLS Listing ID 22016231
Sold Date 07/28/22
Bedrooms 3
Full Baths 2
Year Built 1990
Lot Size 0.310 Acres
Acres 0.31
Property Description
Welcome to 113 Mapperton Court! This charming home is beautifully situated on a cul-de-sac, on one of the largest lots in Summerville Place. As you enter the front door, you are greeted with vaulted ceilings in the spacious living/dining room areas. The living room features a cozy brick fireplace with mantle, ceiling fan, and French doors leading to the back patio. The dining area is large and offers a ceiling fan as well. Cook to your hearts delight in the updated kitchen. Newly updated w/ SS appliances, tile floors, and new cabinet hardware. Additionally, the kitchen has recessed lighting, crown molding, a corner sink, built-in microwave and a large window- the perfect little spot to start your day-with some sunshine and a piping hot cup of coffee. Natural light radiates throughout...This is a split-bedroom designed home-which means...privacy! The master bedroom is nicely sized with a walk-in closet, ceiling fan, new carpet and a master bathroom with large shower/tub, vanity with seating area. The two additional bedrooms have a ceiling fan and there is new carpet in all three bedrooms. The second bathroom is also well-sized and offers tile floors and wainscoting. Open up the French doors and you will be equally impressed with the outdoor space. There is an extended covered patio overlooking the HUGE, fully fenced backyard. The left side offers a double gate entry-so if you have a boat or trailer-you can save on storage fees and park it right in your own backyard. Additionally, there is a deep two-car garage for ample parking and storage space. Summerville Place is a gorgeous, sought-after neighborhood located within the Dorchester 2 school district. The neighborhood offers a play park, ponds, and a walking trail. You can be to downtown Summerville in under 10 minutes, downtown Charleston in 20-close proximity to I-26 and only minutes to Boeing, Bosch, and Joint Base Charleston. Tucked away on about 1/3 of an acre, in an established neighborhood and move in ready...welcome home!
Location
State SC
County Dorchester
Area 62 - Summerville/Ladson/Ravenel To Hwy 165
Rooms
Primary Bedroom Level Lower
Master Bedroom Lower Ceiling Fan(s), Walk-In Closet(s)
Interior
Interior Features Ceiling - Cathedral/Vaulted, Garden Tub/Shower, Walk-In Closet(s), Ceiling Fan(s), Eat-in Kitchen, Living/Dining Combo
Heating Heat Pump
Cooling Central Air
Flooring Ceramic Tile, Other
Fireplaces Number 1
Fireplaces Type Living Room, One
Exterior
Garage Spaces 2.0
Fence Privacy, Fence - Wooden Enclosed
Community Features Park, Walk/Jog Trails
Utilities Available Dominion Energy, Summerville CPW
Roof Type Asphalt
Porch Covered
Total Parking Spaces 2
Building
Lot Description 0 - .5 Acre, Cul-De-Sac
Story 1
Foundation Slab
Sewer Public Sewer
Water Public
Architectural Style Traditional
Level or Stories One
Structure Type Vinyl Siding
New Construction No
Schools
Elementary Schools Dr. Eugene Sires Elementary
Middle Schools Oakbrook
High Schools Ashley Ridge
Others
Financing Cash, Conventional, FHA, VA Loan
Read Less
Want to know what your home might be worth? Contact us for a FREE valuation!

Our team is ready to help you sell your home for the highest possible price ASAP






