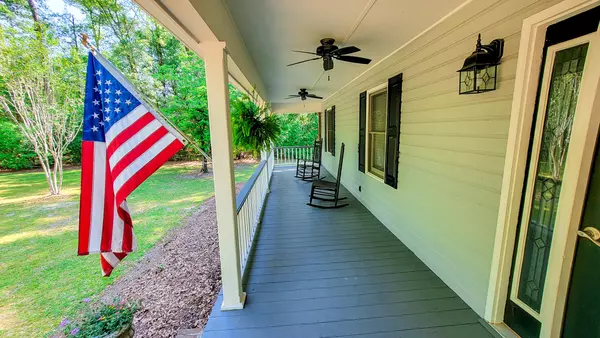Bought with JPAR Magnolia Group
$569,000
$569,000
For more information regarding the value of a property, please contact us for a free consultation.
328 Sandy Springs Cir Walterboro, SC 29488
3 Beds
2.5 Baths
2,198 SqFt
Key Details
Sold Price $569,000
Property Type Single Family Home
Sub Type Single Family Detached
Listing Status Sold
Purchase Type For Sale
Square Footage 2,198 sqft
Price per Sqft $258
Subdivision Sandy Springs
MLS Listing ID 22011531
Sold Date 06/17/22
Bedrooms 3
Full Baths 2
Half Baths 1
Year Built 1979
Lot Size 5.500 Acres
Acres 5.5
Property Description
Private setting in premier neighborhood of Sandy Springs on 5.5 acres. Ranch style, brick veneer home with southern style front porch welcomes guests to the Lowcountry! This 3 bedroom, 2.5 bath home has much to offer. There is a climate-controlled sunroom, eat-in kitchen with granite counter tops, tiled backsplash, stainless steel appliances & kitchen island along with pantry and separate dining room. Open space in the family room with vaulted ceiling but still cozy with custom stone, ventless fireplace (can be converted back to wood if desired). Hot water on demand with tankless water heater. The primary bedroom can fit a king-sized bed and has a walk-in-closet. Plenty of storage throughout including floored attic space and outside bonus building.Entertain guests at the pool - but no need to worry about wet bathing suits tracking through the house with the half bath/changing room on the screened-in porch.
The one car, closed in garage/"pool house" is also heated & cooled and could easily be converted into an apartment, but still has open carports/covered space for any large equipment. There is SO much to say about this property.... in the back there is a large rosemary bush, fig tree, blueberry bush, lemon tree and beehive box. There is a greenhouse and separate well for irrigation - even the Tree House has power! The possibilities are endless....
Location
State SC
County Colleton
Area 82 - Cln - Colleton County
Region None
City Region None
Rooms
Primary Bedroom Level Lower
Master Bedroom Lower Ceiling Fan(s), Walk-In Closet(s)
Interior
Interior Features Ceiling - Cathedral/Vaulted, Tray Ceiling(s), Kitchen Island, Walk-In Closet(s), Ceiling Fan(s), Eat-in Kitchen, Family, Entrance Foyer, Great, Office, Pantry, Separate Dining, Sun, Utility
Heating Electric
Cooling Central Air
Flooring Ceramic Tile
Fireplaces Number 1
Fireplaces Type Family Room, Gas Connection, One
Laundry Laundry Room
Exterior
Garage Spaces 1.0
Pool In Ground
Community Features Storage
Utilities Available Coastal Elec Coop
Roof Type Asphalt
Porch Front Porch, Porch - Full Front, Screened
Total Parking Spaces 4
Private Pool true
Building
Lot Description 5 - 10 Acres, Wooded
Story 1
Foundation Crawl Space
Sewer Septic Tank
Water Well
Architectural Style Ranch, Traditional
Level or Stories One
New Construction No
Schools
Elementary Schools Forest Hills
Middle Schools Colleton
High Schools Colleton
Others
Financing Any, Cash, Conventional, FHA, VA Loan
Read Less
Want to know what your home might be worth? Contact us for a FREE valuation!

Our team is ready to help you sell your home for the highest possible price ASAP







