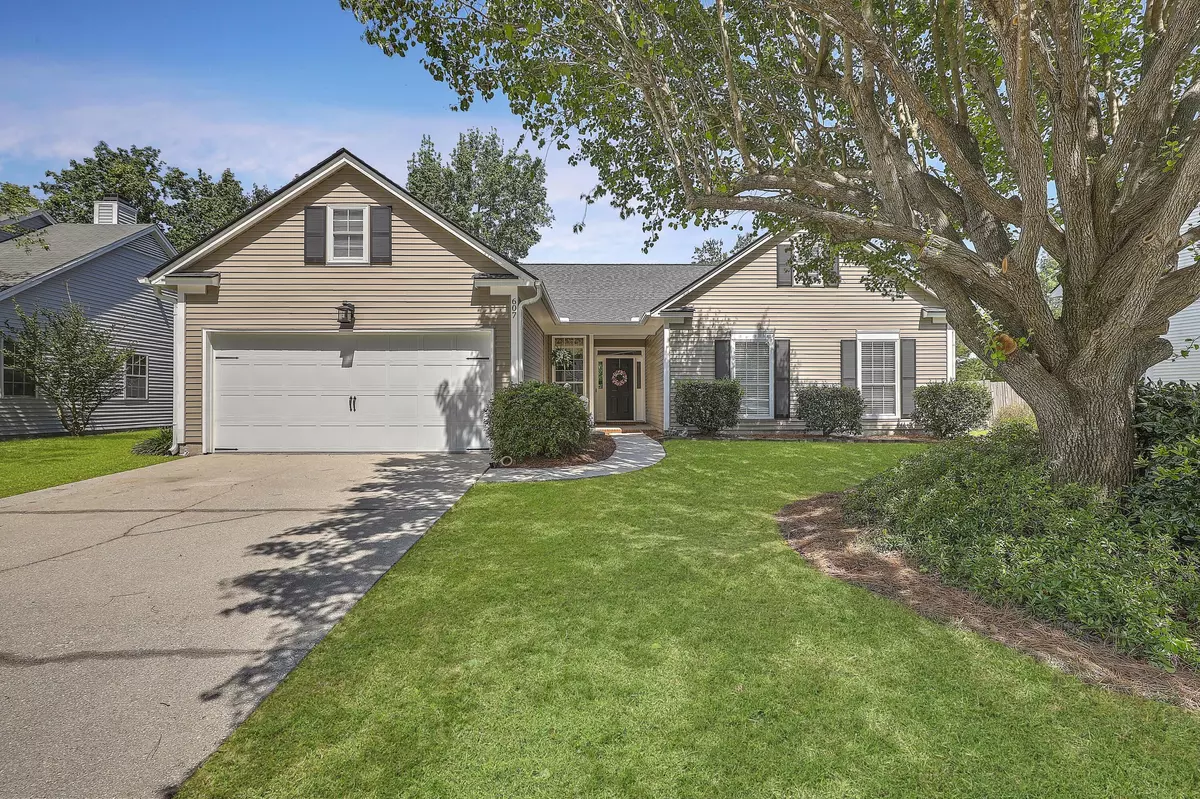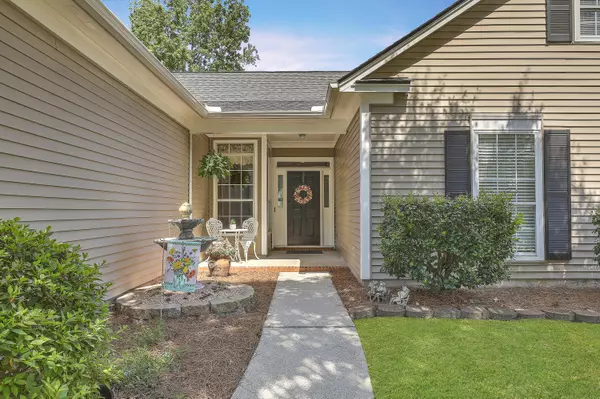Bought with EXP Realty LLC
$355,000
$350,000
1.4%For more information regarding the value of a property, please contact us for a free consultation.
607 Salterton St Summerville, SC 29485
3 Beds
2 Baths
1,660 SqFt
Key Details
Sold Price $355,000
Property Type Single Family Home
Sub Type Single Family Detached
Listing Status Sold
Purchase Type For Sale
Square Footage 1,660 sqft
Price per Sqft $213
Subdivision Summerville Place
MLS Listing ID 22010692
Sold Date 06/03/22
Bedrooms 3
Full Baths 2
Year Built 1990
Lot Size 9,147 Sqft
Acres 0.21
Property Description
Welcome home to this meticulously maintained and updated home on a pond view lot. Custom kitchen with newer high-end appliances, granite countertops and tile backsplash. Dual sided fireplace between the dining room and the living room. Huge picture window in the living room looks out onto the peaceful pond. Pergo laminate floors throughout common areas. Tile in bathrooms, and carpet in bedrooms. Primary bedroom suite is spacious with updated bathroom including a free-standing tub. This home is move in ready!
Location
State SC
County Dorchester
Area 62 - Summerville/Ladson/Ravenel To Hwy 165
Rooms
Primary Bedroom Level Lower
Master Bedroom Lower Ceiling Fan(s), Walk-In Closet(s)
Interior
Interior Features Ceiling - Blown, Ceiling - Cathedral/Vaulted, Kitchen Island, Ceiling Fan(s)
Heating Electric, Heat Pump
Cooling Central Air
Flooring Ceramic Tile, Laminate
Fireplaces Number 1
Fireplaces Type Dining Room, Gas Log, Living Room, One
Exterior
Garage Spaces 2.0
Community Features Park
Utilities Available Dominion Energy, Summerville CPW
Roof Type Architectural
Total Parking Spaces 2
Building
Lot Description 0 - .5 Acre
Story 1
Foundation Slab
Sewer Public Sewer
Water Public
Architectural Style Cottage
Level or Stories One
Structure Type Vinyl Siding
New Construction No
Schools
Elementary Schools Dr. Eugene Sires Elementary
Middle Schools Alston
High Schools Ashley Ridge
Others
Financing Cash, Conventional, 1031 Exchange, VA Loan
Read Less
Want to know what your home might be worth? Contact us for a FREE valuation!

Our team is ready to help you sell your home for the highest possible price ASAP






