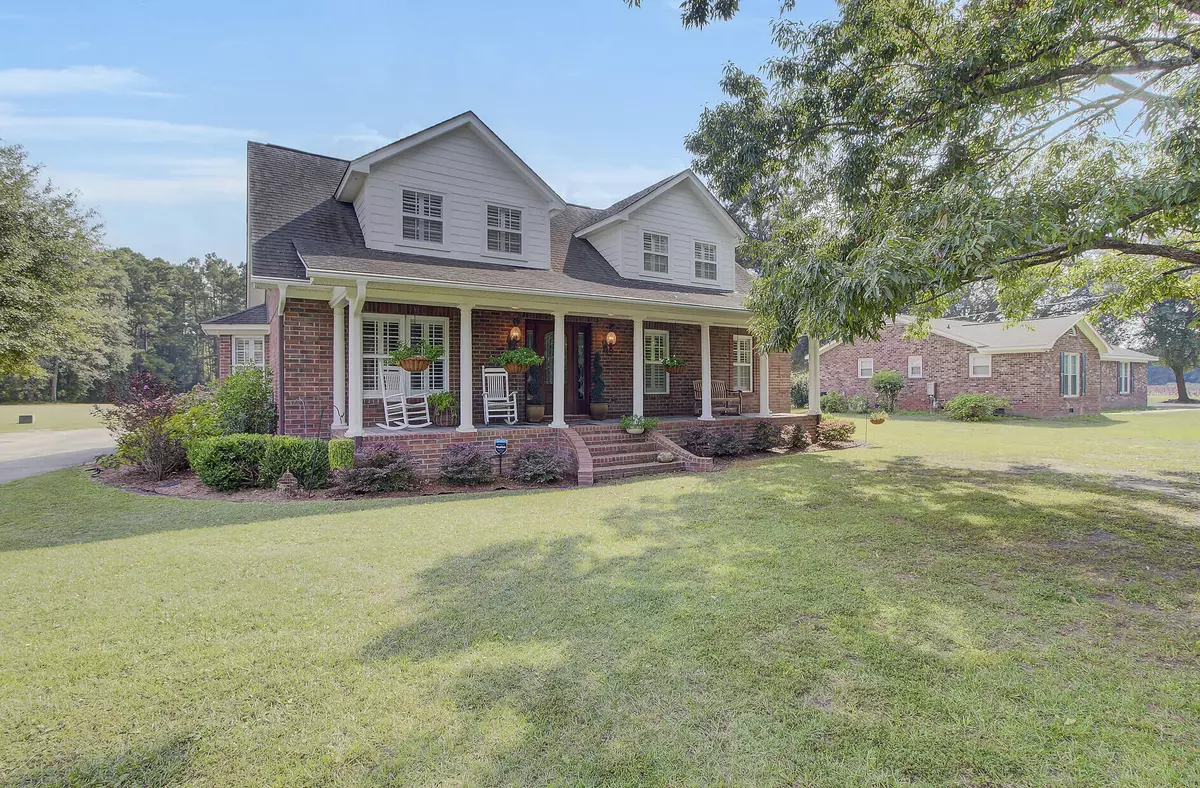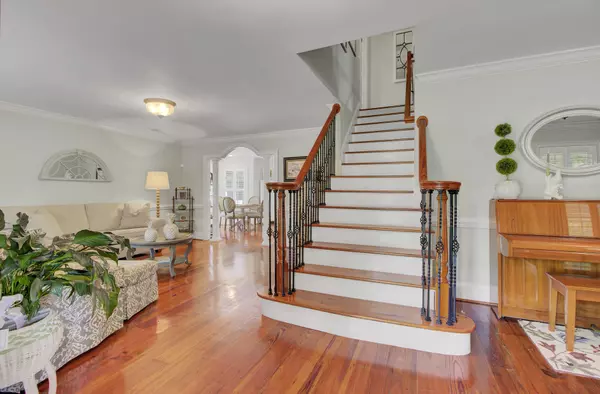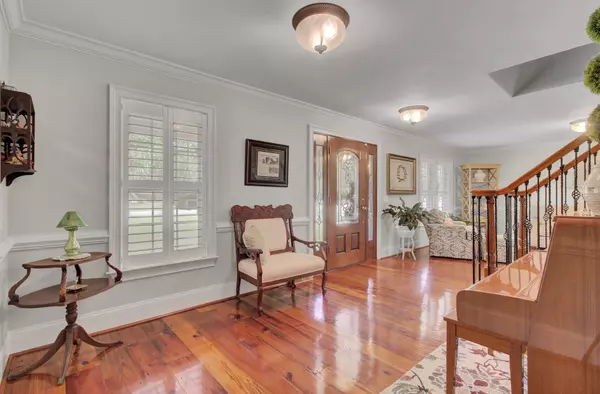Bought with Carolina One Real Estate
$556,000
$545,000
2.0%For more information regarding the value of a property, please contact us for a free consultation.
247 Ridge Rd Ridgeville, SC 29472
4 Beds
4 Baths
3,435 SqFt
Key Details
Sold Price $556,000
Property Type Single Family Home
Sub Type Single Family Detached
Listing Status Sold
Purchase Type For Sale
Square Footage 3,435 sqft
Price per Sqft $161
MLS Listing ID 21026715
Sold Date 11/17/21
Bedrooms 4
Full Baths 4
Year Built 1990
Lot Size 1.100 Acres
Acres 1.1
Property Description
Have you been dreaming about owning a stately brick home in the country to get away from it all but within close enough distance to town for all of the necessities? Your dream has come true with this property! Situated in the quaint Town of Ridgeville, this beautiful property is full of updates and amenities for the most discerning of buyers. The first thing you notice after stepping inside from your front porch is the gleaming hardwood floors found throughout the entire home. They are reclaimed heart pine (highly desirable and impossible to purchase brand new) from the old Dalles Van Buren Carn House which once stood at Carnes Crossroads in Berkeley County. There are four bedrooms, and four bathrooms, THREE being ensuite.A delightfully appointed chef's kitchen features a built-in microwave, wall oven, cooktop, white quartz countertops, subway tile backsplash, white shaker style cabinets, and breakfast bar, all fully updated in 2020. There is an enormous great room complete with a gas fireplace and bar with an under counter ice maker and beverage fridge.
The large master bedroom offers a perfect retreat from it all with an updated bathroom in 2020 featuring a jacuzzi garden tub, dual vanities, and huge walk-in shower. The interior has too many updated features to list but includes a custom heart pine and wrought iron staircase, all solid core doors with custom hardware, plantation shutters on every window, and built-in shelving in ALL closets, and a built in natural gas whole house generator!
Outside there is a huge back deck with slate pavers. Built in grill, fire pit, hot tub, Bose outdoor sound system, and custom lighting, PERFECT for your next get together with friends and family. Beyond the deck, there is a 400 sq ft 2 story she shed with electricity, water, heat, and AC. A 1200 sq ft workshop with separate 200 amp service is at the back of the property which has electricity, heat, and air as well. There is also a barn with water and electricity complete with a fenced-in area for small livestock.
Situated only 1 mile from Showa Denko, 2.5 miles from the new Walmart distribution center, and 7 miles from Volvo, you're close to some of the most sought after job positions in the Lowcountry. Do NOT miss this opportunity to own this exclusive estate property, book a showing today!
Location
State SC
County Dorchester
Area 63 - Summerville/Ridgeville
Region None
City Region None
Rooms
Primary Bedroom Level Lower
Master Bedroom Lower Ceiling Fan(s), Garden Tub/Shower, Outside Access, Walk-In Closet(s)
Interior
Interior Features Ceiling - Smooth, High Ceilings, Garden Tub/Shower, Kitchen Island, Walk-In Closet(s), Ceiling Fan(s), Eat-in Kitchen, Family, Formal Living, Entrance Foyer, Living/Dining Combo, Pantry
Heating Heat Pump
Cooling Central Air
Flooring Ceramic Tile, Wood
Fireplaces Number 1
Fireplaces Type One
Window Features Window Treatments
Laundry Dryer Connection, Laundry Room
Exterior
Exterior Feature Stoop
Fence Partial
Community Features Trash, Walk/Jog Trails
Roof Type Architectural
Porch Deck, Patio, Porch - Full Front
Building
Lot Description 1 - 2 Acres, Level
Story 2
Foundation Crawl Space
Sewer Public Sewer
Water Public
Architectural Style Traditional
Level or Stories Two
Structure Type Brick, Vinyl Siding
New Construction No
Schools
Elementary Schools Clay Hill
Middle Schools Dubose
High Schools Woodland
Others
Financing Cash, Conventional, FHA, VA Loan
Read Less
Want to know what your home might be worth? Contact us for a FREE valuation!

Our team is ready to help you sell your home for the highest possible price ASAP






