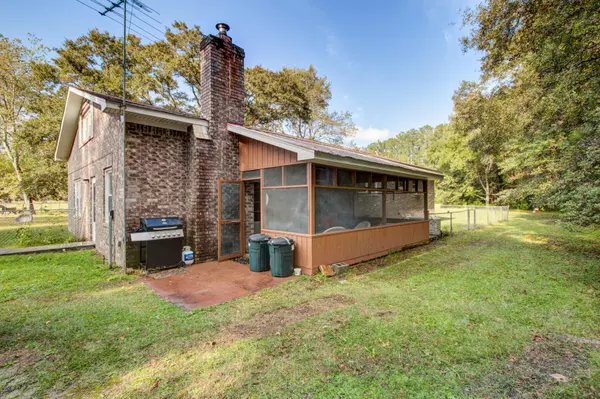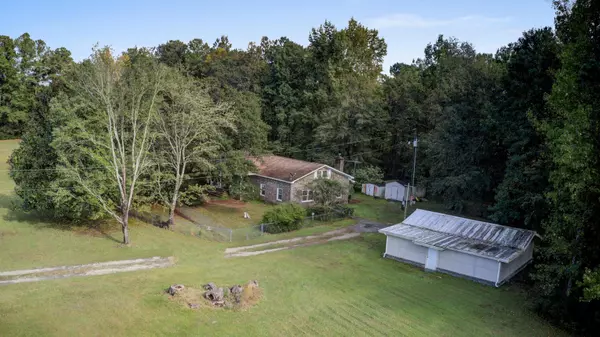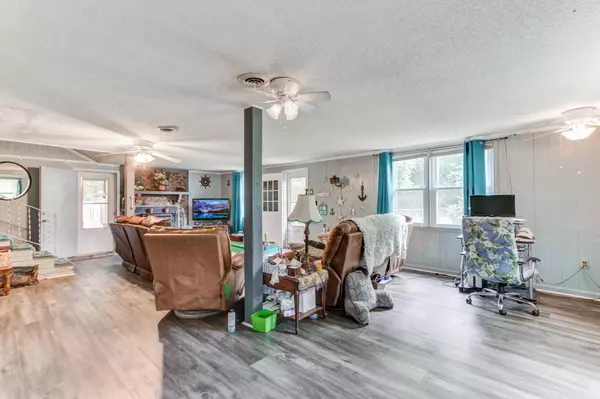Bought with RE/MAX FullSail
$365,000
$398,999
8.5%For more information regarding the value of a property, please contact us for a free consultation.
1507 Mudville Rd Ridgeville, SC 29472
3 Beds
3 Baths
2,208 SqFt
Key Details
Sold Price $365,000
Property Type Single Family Home
Sub Type Single Family Detached
Listing Status Sold
Purchase Type For Sale
Square Footage 2,208 sqft
Price per Sqft $165
Subdivision Cross Area (East)
MLS Listing ID 21028659
Sold Date 12/16/21
Bedrooms 3
Full Baths 2
Half Baths 2
Year Built 1981
Lot Size 6.700 Acres
Acres 6.7
Property Description
ALMOST 7 ACRES OF LAND and a SOLID BRICK ONE STORY HOME!!! For the buyer seeking privacy without being too far from town!!! You will love this brick one story home on 6.7 peaceful acres!! The 3 bedroom, 2 full bath, 2 half bath home features a large formal living room, a large family room with brick fireplace and an eat in kitchen. There is plenty of cabinet and counter space in the kitchen and it flows to to the eat-in dining area overlooking the back of the property. The spacious master bedroom has a large closet, and en-suite bathroom with walk in shower. The 2 additional bedrooms are generous in size and just past the bedrooms are an additional full bathroom and a spacious laundry room. This home also has a large 897 sqft studio house with a bathroom that can be turned into a cottage, apartment, or garage! With 2 sheds, one has electricity, and one is used for tools, and storage you will have everything you need to turn this into the home of your dreams! Book your appointment today!
Location
State SC
County Berkeley
Area 75 - Cross, St.Stephen, Bonneau, Rural Berkeley Cty
Rooms
Primary Bedroom Level Lower, Upper
Master Bedroom Lower, Upper Ceiling Fan(s), Sitting Room
Interior
Interior Features Ceiling - Blown, High Ceilings, Garden Tub/Shower, Ceiling Fan(s), Eat-in Kitchen, Family, Formal Living, Entrance Foyer, Living/Dining Combo, Other (Use Remarks), Pantry
Heating Electric
Cooling Central Air
Flooring Laminate, Wood
Fireplaces Number 1
Fireplaces Type Family Room, One, Wood Burning
Window Features Some Storm Wnd/Doors, Some Thermal Wnd/Doors, Thermal Windows/Doors, Window Treatments, Window Treatments - Some
Laundry Dryer Connection, Laundry Room
Exterior
Fence Fence - Metal Enclosed
Community Features Other, RV/Boat Storage, Trash
Utilities Available Berkeley Elect Co-Op
Roof Type Architectural
Porch Front Porch, Screened
Building
Lot Description .5 - 1 Acre, 0 - .5 Acre, 1 - 2 Acres, 2 - 5 Acres, 5 - 10 Acres, High, Level, Wooded
Story 1
Foundation Crawl Space
Sewer Septic Tank
Water Well
Architectural Style Ranch, Traditional
Level or Stories One, One and One Half
Structure Type Brick
New Construction No
Schools
Elementary Schools Cross
Middle Schools Cross
High Schools Cross
Others
Financing Any
Read Less
Want to know what your home might be worth? Contact us for a FREE valuation!

Our team is ready to help you sell your home for the highest possible price ASAP






