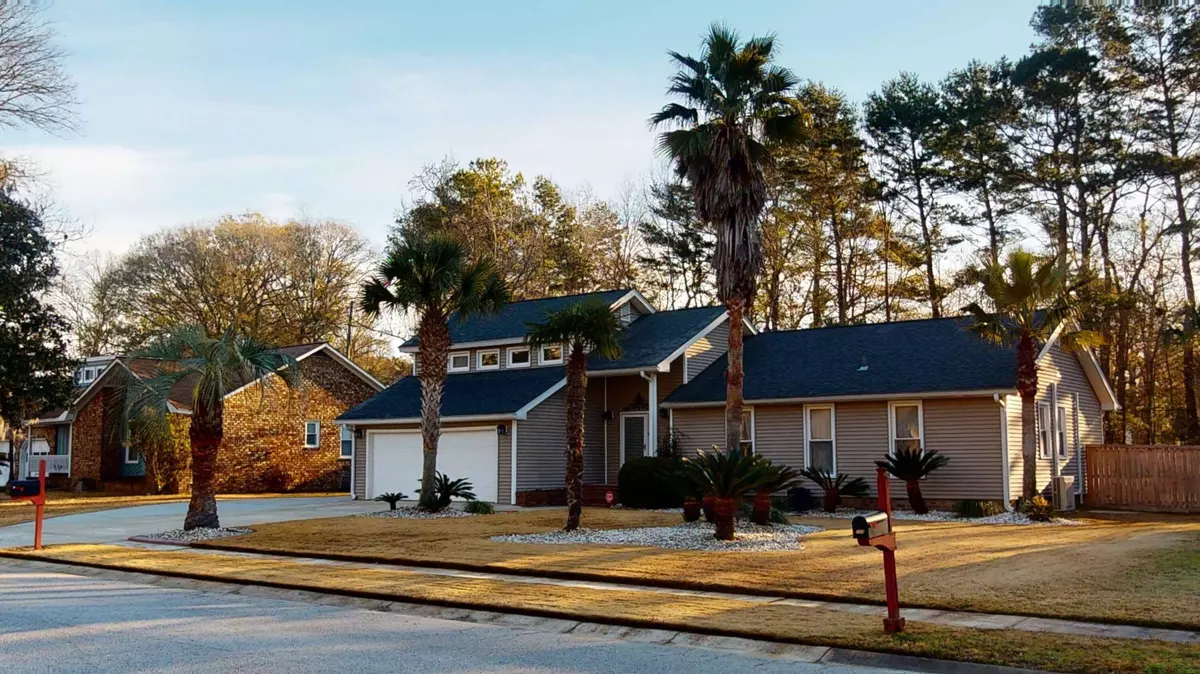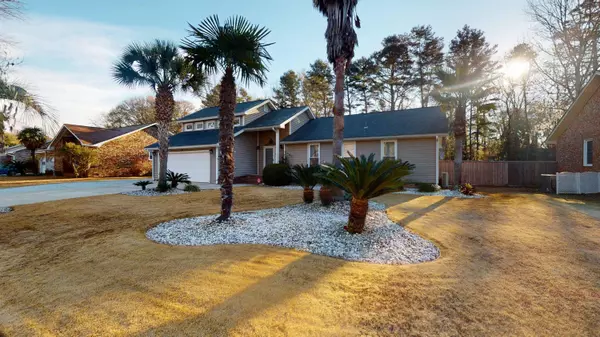Bought with Carolina One Real Estate
$375,000
$344,900
8.7%For more information regarding the value of a property, please contact us for a free consultation.
125 Wampee Curv Summerville, SC 29485
4 Beds
2 Baths
1,988 SqFt
Key Details
Sold Price $375,000
Property Type Single Family Home
Sub Type Single Family Detached
Listing Status Sold
Purchase Type For Sale
Square Footage 1,988 sqft
Price per Sqft $188
Subdivision Irongate
MLS Listing ID 22002752
Sold Date 03/22/22
Bedrooms 4
Full Baths 2
Year Built 1978
Lot Size 0.330 Acres
Acres 0.33
Property Description
From the curb appeal, to the high end upgrades inside, and the backyard oasis complete with your own in-ground pool, this home is sure to impress. As you approach the property, the meticulously landscaped yet easy to maintain front yard will set the mood to help you transition from the stress of the work day to relaxing in your private oasis. Enjoy outdoor dining on the covered patio, read your favorite book in the shade of the gazebo, cool off in the pool, or catch some sun on the spacious pool deck. This large 1/3 acre lot has it all, with plenty of room to spare. Inside you'll notice that the spacious, eat-in kitchen is the heart of this home and the perfect gathering place.It boasts high- end cabinetry, a large built-in pantry cabinet, gorgeous granite countertops, glass tile backsplash, and stainless steel farm style sink and appliances. There's even a built-in desk for 2 overlooking the backyard, that would be perfect for homework, organizing mail, and could also make a great home office. The beautiful custom island features a built-in dining table extension. Real wood floors, wainscoting throughout, and custom wood work give the home an elegant and inviting feel. The kitchen opens up to the stunning family room with its beautiful beamed vaulted ceiling, and oversized sliding glass doors overlooking the pool and gazebo. The master bedroom features new carpet and has been freshly painted. The 4th bedroom is a large FROG that would make a great home office, gym, or playroom. The improvements aren't just cosmetic. The crawl space has been fully encapsulated. The HVAC system has been upgraded to multiple mini-split units that are much more efficient than conventional systems, and the architectural shingle roof is less than 3 years old. Pride of ownership is evident in every detail. The community offers a swimming pool and pavilion, and the Sawmill Branch Trail that goes all the way to Downtown Summerville can be easily be accessed right off of Wampee Curv. Don't miss out on this amazing home!
Location
State SC
County Dorchester
Area 62 - Summerville/Ladson/Ravenel To Hwy 165
Rooms
Primary Bedroom Level Lower
Master Bedroom Lower Walk-In Closet(s)
Interior
Interior Features Beamed Ceilings, Ceiling - Cathedral/Vaulted, Kitchen Island, Walk-In Closet(s), Eat-in Kitchen, Family, Frog Attached, Pantry
Heating Heat Pump
Cooling Other
Flooring Ceramic Tile, Wood
Laundry Dryer Connection, Laundry Room
Exterior
Garage Spaces 2.0
Fence Fence - Wooden Enclosed
Pool In Ground
Community Features Pool, Walk/Jog Trails
Roof Type Architectural
Porch Deck, Covered
Total Parking Spaces 2
Private Pool true
Building
Lot Description 0 - .5 Acre
Story 2
Foundation Crawl Space
Sewer Public Sewer
Water Public
Architectural Style Traditional
Level or Stories Two
Structure Type Vinyl Siding
New Construction No
Schools
Elementary Schools Flowertown
Middle Schools Alston
High Schools Ashley Ridge
Others
Financing Cash,Conventional,FHA,State Housing Authority,VA Loan
Read Less
Want to know what your home might be worth? Contact us for a FREE valuation!

Our team is ready to help you sell your home for the highest possible price ASAP






